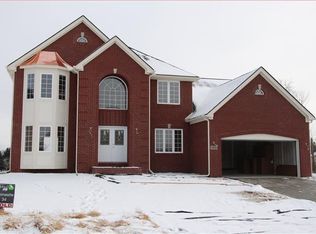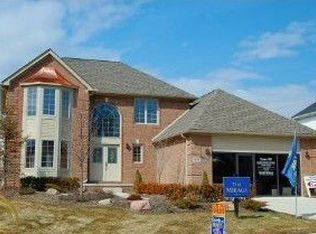Sold for $602,000
$602,000
23616 Dunston Rd, Novi, MI 48375
4beds
2,400sqft
Single Family Residence
Built in 2008
10,018.8 Square Feet Lot
$611,500 Zestimate®
$251/sqft
$2,964 Estimated rent
Home value
$611,500
$581,000 - $642,000
$2,964/mo
Zestimate® history
Loading...
Owner options
Explore your selling options
What's special
**Roof 2022**, Accredited Novi schools**, Beautiful Home located in one of Novi’s finest subdivisions, "Orchard Hills West” 4 Bedrooms, 2.5 Full Baths. Side entry 2 Car Grg, Living room, Formal dining, Gourmet kitchen with Granite countertops, Tile backsplash, Stainless steel appliances, Pantry. Hardwood flooring throughout the first floor (Except bedroom, living, and dining room). Cozy fireplace in the Family room. Upstairs with 4 bedrooms, 2 full Baths. The master suite (vaulted ceiling) boasts a beautifully appointed en-suite bathroom, complete with a modern shower featuring a sleek glass door that adds a touch of elegance. The separate soaking tub, perfectly positioned for privacy, invites you to unwind after a long day, offering a serene retreat where you can soak in tranquility.
Step into your own outdoor oasis with this beautifully landscaped property, featuring a charming Deck that serves as the perfect gathering spot for entertaining or relaxing. The meticulously designed landscaping showcases vibrant flowers, lush greenery, and strategically placed trees that provide both beauty and privacy. Exceptional location, close to freeways, shopping, restaurants, and schools. Don't miss out on this incredible opportunity!
Zillow last checked: 8 hours ago
Listing updated: August 28, 2025 at 05:40am
Listed by:
Hari K Kakumanu 248-885-6244,
Community Choice Realty Associates, LLC
Bought with:
Hari K Kakumanu, 6501392854
Community Choice Realty Associates, LLC
Source: Realcomp II,MLS#: 20251018210
Facts & features
Interior
Bedrooms & bathrooms
- Bedrooms: 4
- Bathrooms: 3
- Full bathrooms: 2
- 1/2 bathrooms: 1
Heating
- Forced Air, Natural Gas
Cooling
- Ceiling Fans, Central Air
Appliances
- Included: Dishwasher, Dryer, Free Standing Gas Range, Free Standing Refrigerator, Microwave, Washer
Features
- Basement: Daylight,Unfinished
- Has fireplace: Yes
- Fireplace features: Family Room, Gas
Interior area
- Total interior livable area: 2,400 sqft
- Finished area above ground: 2,400
Property
Parking
- Total spaces: 2
- Parking features: Two Car Garage, Attached
- Attached garage spaces: 2
Features
- Levels: Two
- Stories: 2
- Entry location: GroundLevel
- Pool features: None
Lot
- Size: 10,018 sqft
- Dimensions: 85 x 125 x 93 x 139
Details
- Parcel number: 2226254033
- Special conditions: Short Sale No,Standard
Construction
Type & style
- Home type: SingleFamily
- Architectural style: Colonial
- Property subtype: Single Family Residence
Materials
- Brick
- Foundation: Basement, Poured
Condition
- New construction: No
- Year built: 2008
Utilities & green energy
- Sewer: Sewer At Street
- Water: Waterat Street
Community & neighborhood
Location
- Region: Novi
- Subdivision: ORCHARD HILLS WEST
HOA & financial
HOA
- Has HOA: Yes
- HOA fee: $200 annually
- Association phone: 313-949-8061
Other
Other facts
- Listing agreement: Exclusive Right To Sell
- Listing terms: Cash,Conventional
Price history
| Date | Event | Price |
|---|---|---|
| 9/20/2025 | Listing removed | $3,500$1/sqft |
Source: Zillow Rentals Report a problem | ||
| 9/3/2025 | Listed for rent | $3,500$1/sqft |
Source: Zillow Rentals Report a problem | ||
| 8/27/2025 | Sold | $602,000+0.4%$251/sqft |
Source: | ||
| 8/8/2025 | Pending sale | $599,900$250/sqft |
Source: | ||
| 7/24/2025 | Listed for sale | $599,900+97.4%$250/sqft |
Source: | ||
Public tax history
| Year | Property taxes | Tax assessment |
|---|---|---|
| 2024 | -- | $248,750 +4.8% |
| 2023 | -- | $237,400 +9.4% |
| 2022 | -- | $217,060 +2.5% |
Find assessor info on the county website
Neighborhood: 48375
Nearby schools
GreatSchools rating
- 9/10Orchard Hills Elementary SchoolGrades: K-4Distance: 0.2 mi
- 10/10Novi High SchoolGrades: 8-12Distance: 1.5 mi
- 8/10Novi Meadows SchoolGrades: PK,5-6Distance: 1.9 mi
Get a cash offer in 3 minutes
Find out how much your home could sell for in as little as 3 minutes with a no-obligation cash offer.
Estimated market value$611,500
Get a cash offer in 3 minutes
Find out how much your home could sell for in as little as 3 minutes with a no-obligation cash offer.
Estimated market value
$611,500

