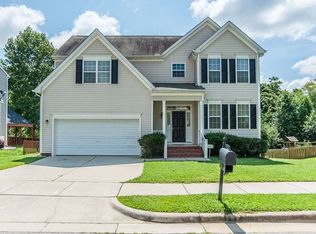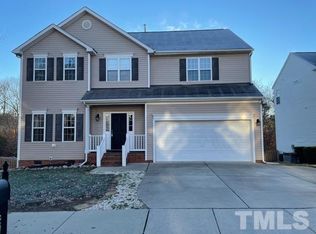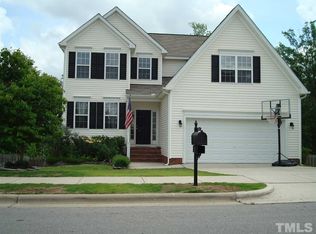Wonderful Home in a great friendly neighborhood with a community pool. Nice large master bedroom with vaulted ceiling, walk-in closet and large bathroom. Other bedrooms are nice sized with a bonus room that could be 4th bedroom . Eat in kitchen and separate dining room. Large deck overlooking spacious backyard and woods. Near major highways, shopping centers and excellent schools.
This property is off market, which means it's not currently listed for sale or rent on Zillow. This may be different from what's available on other websites or public sources.


