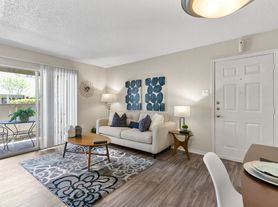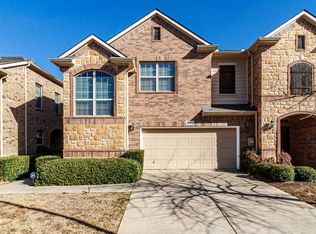Brand new construction townhome in a prime Irving location. This modern 3-bedroom, 3-bath residence offers an open-concept layout, stylish finishes, and low-maintenance living just minutes from Las Colinas, the Toyota Music Factory, DFW Airport, and major highways. Inside, you'll find tall ceilings, abundant natural light, and a sleek kitchen that seamlessly connects to the spacious living and dining areasideal for both entertaining and everyday living. A dedicated office on the first floor adds flexibility and can easily serve as a fourth bedroom. Upstairs, the primary suite features a large walk-in closet and a spa-inspired bathroom, while two additional bedrooms share a well-appointed full bath. Tucked within a quiet, established neighborhood, this townhome blends the perks of new construction with an unbeatable, central location.
Minimum 12 month lease.
Townhouse for rent
Accepts Zillow applications
$3,200/mo
2362 Usman Dr, Irving, TX 75062
3beds
2,248sqft
Price may not include required fees and charges.
Townhouse
Available now
Cats, dogs OK
Central air
Hookups laundry
Attached garage parking
Forced air
What's special
Stylish finishesDedicated officeAbundant natural lightSleek kitchenTall ceilingsSpa-inspired bathroomOpen-concept layout
- 4 days
- on Zillow |
- -- |
- -- |
Travel times
Facts & features
Interior
Bedrooms & bathrooms
- Bedrooms: 3
- Bathrooms: 3
- Full bathrooms: 3
Heating
- Forced Air
Cooling
- Central Air
Appliances
- Included: Microwave, WD Hookup
- Laundry: Hookups
Features
- WD Hookup, Walk In Closet
- Flooring: Carpet, Tile
Interior area
- Total interior livable area: 2,248 sqft
Property
Parking
- Parking features: Attached
- Has attached garage: Yes
- Details: Contact manager
Features
- Exterior features: Heating system: Forced Air, Walk In Closet
Details
- Parcel number: 324777700B0340000
Construction
Type & style
- Home type: Townhouse
- Property subtype: Townhouse
Building
Management
- Pets allowed: Yes
Community & HOA
Location
- Region: Irving
Financial & listing details
- Lease term: 1 Year
Price history
| Date | Event | Price |
|---|---|---|
| 9/30/2025 | Listed for rent | $3,200$1/sqft |
Source: Zillow Rentals | ||
| 9/6/2025 | Listing removed | $539,999$240/sqft |
Source: NTREIS #21000986 | ||
| 7/16/2025 | Listed for sale | $539,999$240/sqft |
Source: NTREIS #21000986 | ||

