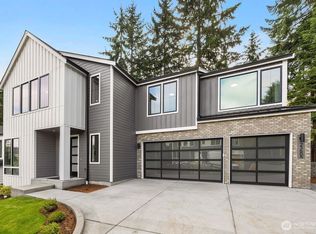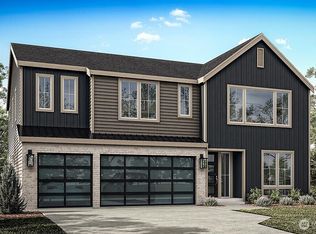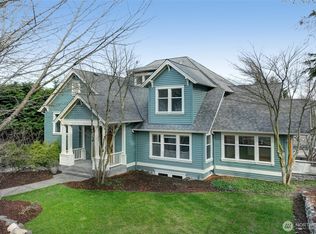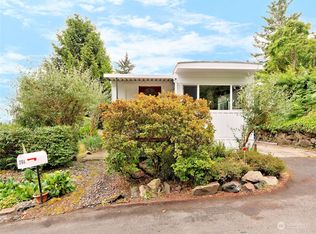Sold
Listed by:
Bruce Hoffman,
John L. Scott Everett,
Raje Grover,
John L. Scott Mill Creek
Bought with: Windermere West Metro
$1,549,950
23621 20th Avenue W, Bothell, WA 98021
5beds
3,030sqft
Single Family Residence
Built in 2025
6,991.38 Square Feet Lot
$1,516,400 Zestimate®
$512/sqft
$4,543 Estimated rent
Home value
$1,516,400
$1.41M - $1.62M
$4,543/mo
Zestimate® history
Loading...
Owner options
Explore your selling options
What's special
Welcome to Briarstone, a 5 home luxury boutique community in Bothell’s top-rated Northshore SD. Minutes from shopping, dining, & fast Seattle/Eastside access. This move-in ready upgraded model home has an expansive open floor plan- spacious entrance leading to chef inspired Kitchen w/Thermador Appl, 6 burner Gas cooktop, Waterfall Island & Pantry, Great Room/Dining Room opens to covered Trex deck w/heaters & access to backyard. Main-floor also hosts a Mud Room, Bedroom suite perfect for Multi-Gen living & Powder Rm for guests. Upstairs- Spa-inspired Primary retreat w/Walk-in Closet, Bonus Rm, Laundry w/sink & cabinets, spacious Secondary Bedrooms, one w/ensuite Bath, offering an abundance of space & comfort. Tour today before it’s gone!
Zillow last checked: 8 hours ago
Listing updated: November 17, 2025 at 04:13am
Listed by:
Bruce Hoffman,
John L. Scott Everett,
Raje Grover,
John L. Scott Mill Creek
Bought with:
Scott Monroe, 47209
Windermere West Metro
Molly Kemper, 130561
Windermere West Metro
Source: NWMLS,MLS#: 2431972
Facts & features
Interior
Bedrooms & bathrooms
- Bedrooms: 5
- Bathrooms: 5
- Full bathrooms: 2
- 3/4 bathrooms: 2
- 1/2 bathrooms: 1
- Main level bathrooms: 2
- Main level bedrooms: 1
Bedroom
- Level: Main
Bathroom three quarter
- Level: Main
Other
- Level: Main
Great room
- Level: Main
Heating
- Fireplace, Forced Air, Heat Pump, Electric, Natural Gas
Cooling
- Forced Air, Heat Pump
Appliances
- Included: Dishwasher(s), Disposal, Dryer(s), Microwave(s), Refrigerator(s), See Remarks, Stove(s)/Range(s), Washer(s), Garbage Disposal, Water Heater: Electric Hybrid, Water Heater Location: Garage
Features
- Bath Off Primary, Dining Room, High Tech Cabling, Walk-In Pantry
- Flooring: Engineered Hardwood, Carpet
- Windows: Double Pane/Storm Window
- Basement: None
- Number of fireplaces: 1
- Fireplace features: Gas, Main Level: 1, Fireplace
Interior area
- Total structure area: 3,030
- Total interior livable area: 3,030 sqft
Property
Parking
- Total spaces: 2
- Parking features: Driveway, Attached Garage
- Attached garage spaces: 2
Features
- Levels: Two
- Stories: 2
- Entry location: Main
- Patio & porch: Bath Off Primary, Double Pane/Storm Window, Dining Room, Fireplace, High Tech Cabling, Walk-In Closet(s), Walk-In Pantry, Water Heater
- Has view: Yes
- View description: Territorial
Lot
- Size: 6,991 sqft
- Features: Corner Lot, Curbs, Paved, Sidewalk, Cable TV, Deck, Fenced-Partially, High Speed Internet
- Topography: Partial Slope
Details
- Parcel number: 00374100500612
- Special conditions: Standard
Construction
Type & style
- Home type: SingleFamily
- Property subtype: Single Family Residence
Materials
- Brick, Cement Planked, Cement Plank
- Foundation: Poured Concrete
- Roof: Composition
Condition
- Very Good
- New construction: Yes
- Year built: 2025
Details
- Builder name: MTT Homes
Utilities & green energy
- Electric: Company: Sno PUD / PSE
- Sewer: Sewer Connected, Company: Alderwood
- Water: Public, Company: Alderwood
- Utilities for property: Comcast, Comcast
Community & neighborhood
Community
- Community features: CCRs
Location
- Region: Bothell
- Subdivision: Canyon Park
Other
Other facts
- Listing terms: Cash Out,Conventional,VA Loan
- Cumulative days on market: 8 days
Price history
| Date | Event | Price |
|---|---|---|
| 10/17/2025 | Sold | $1,549,950$512/sqft |
Source: | ||
| 9/20/2025 | Pending sale | $1,549,950$512/sqft |
Source: | ||
| 9/17/2025 | Price change | $1,549,950+3.3%$512/sqft |
Source: | ||
| 9/12/2025 | Listed for sale | $1,499,950$495/sqft |
Source: | ||
Public tax history
Tax history is unavailable.
Neighborhood: 98021
Nearby schools
GreatSchools rating
- 8/10Lockwood Elementary SchoolGrades: PK-5Distance: 0.4 mi
- 7/10Kenmore Middle SchoolGrades: 6-8Distance: 0.5 mi
- 9/10Bothell High SchoolGrades: 9-12Distance: 2.5 mi
Schools provided by the listing agent
- Elementary: Lockwood Elem
- Middle: Kenmore Middle School
- High: Bothell Hs
Source: NWMLS. This data may not be complete. We recommend contacting the local school district to confirm school assignments for this home.
Get a cash offer in 3 minutes
Find out how much your home could sell for in as little as 3 minutes with a no-obligation cash offer.
Estimated market value$1,516,400
Get a cash offer in 3 minutes
Find out how much your home could sell for in as little as 3 minutes with a no-obligation cash offer.
Estimated market value
$1,516,400



