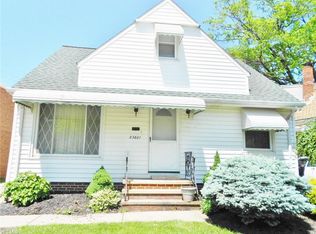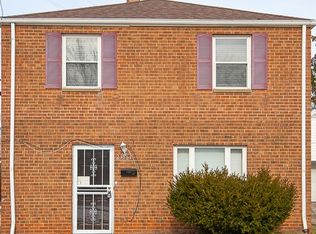Sold for $129,000
$129,000
23621 Colbourne Rd, Euclid, OH 44123
3beds
1,800sqft
Single Family Residence
Built in 1948
4,660.92 Square Feet Lot
$129,700 Zestimate®
$72/sqft
$1,717 Estimated rent
Home value
$129,700
$119,000 - $141,000
$1,717/mo
Zestimate® history
Loading...
Owner options
Explore your selling options
What's special
Remarks: NEW NEW NEW !!!! JUST REDUCED!!! A great 3 bedroom 2 full bath in a great neighborhood close to parks and stores and restaurants. Newly renovated bathrooms and kitchen. All wood floors in main floor bedrooms and living room. New Flooring in Kitchen - Gorgeous! New Carpeting up the stairs and in Upstairs Master Suite. Master Bath has new flooring. Whole home is freshly painted in neutral tones. Master Bedroom suite upstairs includes 3 closets, Tiled shower, New Luxury High Quality Flooring, New Vanity, new Toilet and tons of storage in walk in attic. Master bedroom has fresh carpeting, some built-in cupboards, and attic storage for all the extras or changing out summer and winter clothes. New windows upstairs and on main floor. Furnace serviced annually. Kitchen has new high quality Luxury flooring, new counters, freshly painted room and cupboards. New light fixtures throughout, new switches/light fixtures. New 6 panel doors. New moldings on main floor. Basement is large and has a room for a family room, other side has a room for laundry and storage. Vinyl sided with complementing stone front. Garage is detached with new garage door and opener. Yard is mostly fenced in on both sides and back. Cement pad in back yard for patio. New Garage door in garage. A lot of lovely wildlife comes into the yard which makes this such a peaceful, relaxing home. Make this one yours, quiet side street - yet a minute off Babbitt and Rt 90. Agent owned. There are lenders to help you get this home. co agent owns property. Forest Lane Properties
Zillow last checked: 8 hours ago
Listing updated: August 05, 2025 at 10:01am
Listed by:
Kymberley Ladow Hackle 440-759-4248 KYMHACKLE@HOWARDHANNA.COM,
Howard Hanna
Bought with:
Kylah Anthony, 2023000556
CENTURY 21 Asa Cox Homes
Source: MLS Now,MLS#: 5091452Originating MLS: Lake Geauga Area Association of REALTORS
Facts & features
Interior
Bedrooms & bathrooms
- Bedrooms: 3
- Bathrooms: 2
- Full bathrooms: 2
- Main level bathrooms: 1
- Main level bedrooms: 2
Primary bedroom
- Description: Flooring: Carpet
- Level: Second
- Dimensions: 18 x 15
Bedroom
- Description: One of two bedrooms - oversized closet in one - regular sized closet in other B/R,Flooring: Wood
- Level: First
- Dimensions: 15 x 12
Bedroom
- Description: Two main floor bedrooms near hall bathroom,Flooring: Wood
- Level: First
- Dimensions: 13 x 12
Primary bathroom
- Description: New shower tiled and new flooring, new vanity and toilet, cupboard for storage,Flooring: Luxury Vinyl Tile
- Level: Second
- Dimensions: 8 x 8
Bathroom
- Description: New Vanity, fresh paint, rehabbed,Flooring: Tile
- Level: First
- Dimensions: 8 x 6
Kitchen
- Description: Rehabbed, new counter, flooring, freshly painted,Flooring: Luxury Vinyl Tile
- Level: First
- Dimensions: 15 x 14
Laundry
- Description: Flooring: Concrete
- Level: Lower
- Dimensions: 15 x 15
Living room
- Description: Great windows and lovely flooring - freshly painted,Flooring: Wood
- Level: First
- Dimensions: 18 x 15
Recreation
- Description: Flooring: Concrete
- Level: Lower
- Dimensions: 25 x 15
Heating
- Forced Air, Gas
Cooling
- None
Features
- Basement: Full,Sump Pump,Unfinished
- Has fireplace: No
- Fireplace features: None
Interior area
- Total structure area: 1,800
- Total interior livable area: 1,800 sqft
- Finished area above ground: 1,200
- Finished area below ground: 600
Property
Parking
- Parking features: Detached, Garage
- Garage spaces: 1
Features
- Levels: Two
- Stories: 2
- Exterior features: Private Yard
- Fencing: Full
- Has view: Yes
- View description: Trees/Woods
Lot
- Size: 4,660 sqft
- Features: Wooded
Details
- Parcel number: 64330035
Construction
Type & style
- Home type: SingleFamily
- Architectural style: Bungalow,Cape Cod
- Property subtype: Single Family Residence
Materials
- Vinyl Siding
- Foundation: Block
- Roof: Asphalt
Condition
- Year built: 1948
Utilities & green energy
- Sewer: Public Sewer
- Water: Public
Community & neighborhood
Location
- Region: Euclid
- Subdivision: Hartland
Other
Other facts
- Listing agreement: Exclusive Right To Sell
Price history
| Date | Event | Price |
|---|---|---|
| 7/31/2025 | Sold | $129,000$72/sqft |
Source: Public Record Report a problem | ||
| 7/13/2025 | Contingent | $129,000$72/sqft |
Source: MLS Now #5091452 Report a problem | ||
| 6/18/2025 | Price change | $129,000-0.8%$72/sqft |
Source: MLS Now #5091452 Report a problem | ||
| 4/29/2025 | Price change | $130,000-2.2%$72/sqft |
Source: MLS Now #5091452 Report a problem | ||
| 4/22/2025 | Listed for sale | $132,900$74/sqft |
Source: MLS Now #5091452 Report a problem | ||
Public tax history
| Year | Property taxes | Tax assessment |
|---|---|---|
| 2024 | $2,851 +27.8% | $43,120 +59.6% |
| 2023 | $2,231 +4.5% | $27,020 |
| 2022 | $2,135 -11.1% | $27,020 |
Find assessor info on the county website
Neighborhood: 44123
Nearby schools
GreatSchools rating
- 4/10Upson Elementary SchoolGrades: 1-5Distance: 1.1 mi
- 5/10Euclid Central Middle SchoolGrades: 6-8Distance: 0.6 mi
- 3/10Euclid High SchoolGrades: 9-12Distance: 0.5 mi
Schools provided by the listing agent
- District: Euclid CSD - 1813
Source: MLS Now. This data may not be complete. We recommend contacting the local school district to confirm school assignments for this home.
Get a cash offer in 3 minutes
Find out how much your home could sell for in as little as 3 minutes with a no-obligation cash offer.
Estimated market value$129,700
Get a cash offer in 3 minutes
Find out how much your home could sell for in as little as 3 minutes with a no-obligation cash offer.
Estimated market value
$129,700

