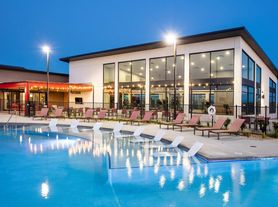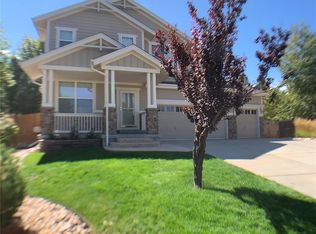Live in this newly/recently-constructed home located in the Arbor Peak community. This pet-friendly house features a 2-car garage, fenced backyard, open concept floor plan, luxury vinyl plank flooring, stainless steel appliances, quartz countertops, and central heating/AC. Residents at Arbor Peak benefit from access to Cross Creek amenities including community pool, playground, neighborhood park, and basketball court. Amenities are subject to availability, as provided by Cross Creek Metropolitan District, as well as their rules and regulations. See Today, Sign Today Take a self-guided tour of this property using our Let Yourself In service to view the space on your own schedule, without an agent. And if your documents are in order, you might even view a home and sign a lease on the same day! Utilities, taxes, and other fees may apply. Please verify and confirm all information before signing a lease. If you have questions, don't hesitate to contact us at the telephone number on this property listing. The photos, renderings, or other images of the properties on our website, are for illustrative purposes only, and may vary from the features, amenities, or phase of construction. We do not advertise properties on Craigslist, Facebook Marketplace, or other classified advertising websites. If you believe one of our residences is listed there, please notify us. For further description of applicable fees, please go to our website.
House for rent
$2,790/mo
23622 E 3rd Pl, Aurora, CO 80018
4beds
2,546sqft
Price may not include required fees and charges.
Single family residence
Available now
Cats, dogs OK
Central air, ceiling fan
-- Laundry
Garage parking
Other
What's special
Fenced backyardStainless steel appliancesQuartz countertopsOpen concept floor plan
- 38 days
- on Zillow |
- -- |
- -- |
Travel times
Looking to buy when your lease ends?
Unlock a $400 renter bonus, plus up to a $600 savings match when you open a Foyer+ account.
Offers by Foyer; terms for both apply. Details on landing page.
Facts & features
Interior
Bedrooms & bathrooms
- Bedrooms: 4
- Bathrooms: 4
- Full bathrooms: 3
- 1/2 bathrooms: 1
Heating
- Other
Cooling
- Central Air, Ceiling Fan
Appliances
- Included: Dishwasher, Microwave, Refrigerator
Features
- Ceiling Fan(s)
Interior area
- Total interior livable area: 2,546 sqft
Video & virtual tour
Property
Parking
- Parking features: Garage
- Has garage: Yes
- Details: Contact manager
Details
- Parcel number: 197707236003
Construction
Type & style
- Home type: SingleFamily
- Property subtype: Single Family Residence
Condition
- Year built: 2025
Community & HOA
Location
- Region: Aurora
Financial & listing details
- Lease term: Contact For Details
Price history
| Date | Event | Price |
|---|---|---|
| 9/19/2025 | Price change | $2,790-2.8%$1/sqft |
Source: Zillow Rentals | ||
| 9/12/2025 | Price change | $2,870-2%$1/sqft |
Source: Zillow Rentals | ||
| 9/6/2025 | Price change | $2,930-2%$1/sqft |
Source: Zillow Rentals | ||
| 8/24/2025 | Price change | $2,990-2.6%$1/sqft |
Source: Zillow Rentals | ||
| 8/17/2025 | Listed for rent | $3,070-6.1%$1/sqft |
Source: Zillow Rentals | ||

