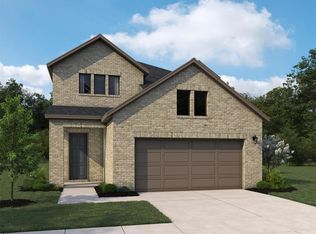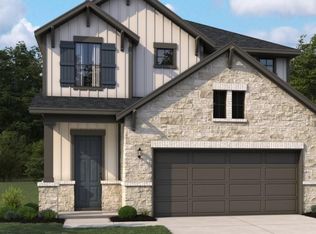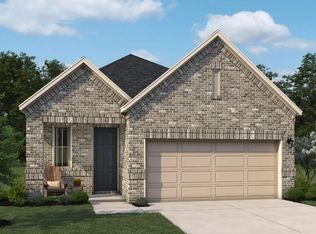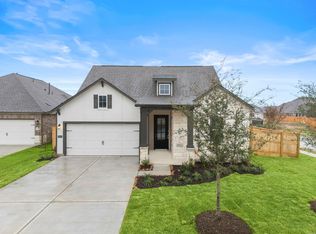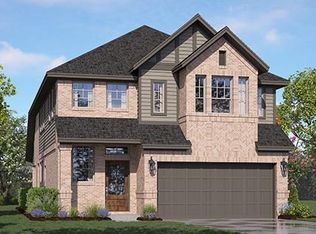23623 Cinnamon Tree Ln, Katy, TX 77493
What's special
- 48 days |
- 74 |
- 3 |
Zillow last checked: 8 hours ago
Listing updated: December 16, 2025 at 08:49am
Jared Turner 832-803-0321,
Ashton Woods
Travel times
Schedule tour
Select your preferred tour type — either in-person or real-time video tour — then discuss available options with the builder representative you're connected with.
Facts & features
Interior
Bedrooms & bathrooms
- Bedrooms: 4
- Bathrooms: 3
- Full bathrooms: 3
Heating
- Natural Gas
Cooling
- Ceiling Fan(s), Electric
Appliances
- Included: Disposal, Freestanding Oven, Gas Oven, Microwave, Free-Standing Range, Gas Range, Dishwasher
- Laundry: Electric Dryer Hookup, Washer Hookup
Features
- Formal Entry/Foyer, High Ceilings
- Flooring: Carpet, Tile, Vinyl
- Windows: Insulated/Low-E windows
Interior area
- Total structure area: 2,336
- Total interior livable area: 2,336 sqft
Property
Parking
- Total spaces: 2
- Parking features: Attached
- Attached garage spaces: 2
Features
- Stories: 2
- Patio & porch: Covered
- Fencing: Back Yard
Lot
- Size: 5,384.02 Square Feet
- Features: Back Yard, Subdivided, 0 Up To 1/4 Acre
Construction
Type & style
- Home type: SingleFamily
- Architectural style: Traditional
- Property subtype: Single Family Residence
Materials
- Brick, Cement Siding
- Foundation: Slab
- Roof: Composition
Condition
- New construction: Yes
- Year built: 2025
Details
- Builder name: AshtonWoods
Utilities & green energy
- Water: Water District
Green energy
- Energy efficient items: Attic Vents, Thermostat
Community & HOA
Community
- Subdivision: Bergamo
HOA
- Has HOA: Yes
- HOA fee: $1,500 annually
Location
- Region: Katy
Financial & listing details
- Price per square foot: $171/sqft
- Date on market: 11/3/2025
- Listing terms: Cash,Conventional,FHA,VA Loan
- Road surface type: Concrete, Curbs
About the community
LIMITED TIME OFFER
This holiday season, we're making it easier to come home to a space you love. Enjoy flexible mortgage options, including a 3.25% (3.7% APR) rate for the first 5 years* and up to $10,000 in closing costs** on select quick move-in homes across...Source: Ashton Woods Homes
4 homes in this community
Available homes
| Listing | Price | Bed / bath | Status |
|---|---|---|---|
Current home: 23623 Cinnamon Tree Ln | $399,990 | 4 bed / 3 bath | Available |
| 23631 Red Rowan | $375,074 | 3 bed / 2 bath | Available |
| 23619 Cinnamon Tree Ln | $406,280 | 4 bed / 3 bath | Available |
| 23631 Red Rowan Ln | $375,074 | 3 bed / 2 bath | Available April 2026 |
Source: Ashton Woods Homes
Contact builder

By pressing Contact builder, you agree that Zillow Group and other real estate professionals may call/text you about your inquiry, which may involve use of automated means and prerecorded/artificial voices and applies even if you are registered on a national or state Do Not Call list. You don't need to consent as a condition of buying any property, goods, or services. Message/data rates may apply. You also agree to our Terms of Use.
Learn how to advertise your homesEstimated market value
$384,300
$365,000 - $404,000
$2,881/mo
Price history
| Date | Event | Price |
|---|---|---|
| 11/12/2025 | Price change | $399,990-3.2%$171/sqft |
Source: | ||
| 11/3/2025 | Listed for sale | $413,336$177/sqft |
Source: | ||
Public tax history
Monthly payment
Neighborhood: 77493
Nearby schools
GreatSchools rating
- 7/10Bethke Elementary SchoolGrades: PK-5Distance: 0.7 mi
- 7/10Stockdick J High SchoolGrades: 6-8Distance: 0.7 mi
- 5/10Paetow High SchoolGrades: 9-12Distance: 0.6 mi
Schools provided by the builder
- Elementary: Bethke Elementary School
- High: Paetow High School
- District: Katy
Source: Ashton Woods Homes. This data may not be complete. We recommend contacting the local school district to confirm school assignments for this home.
