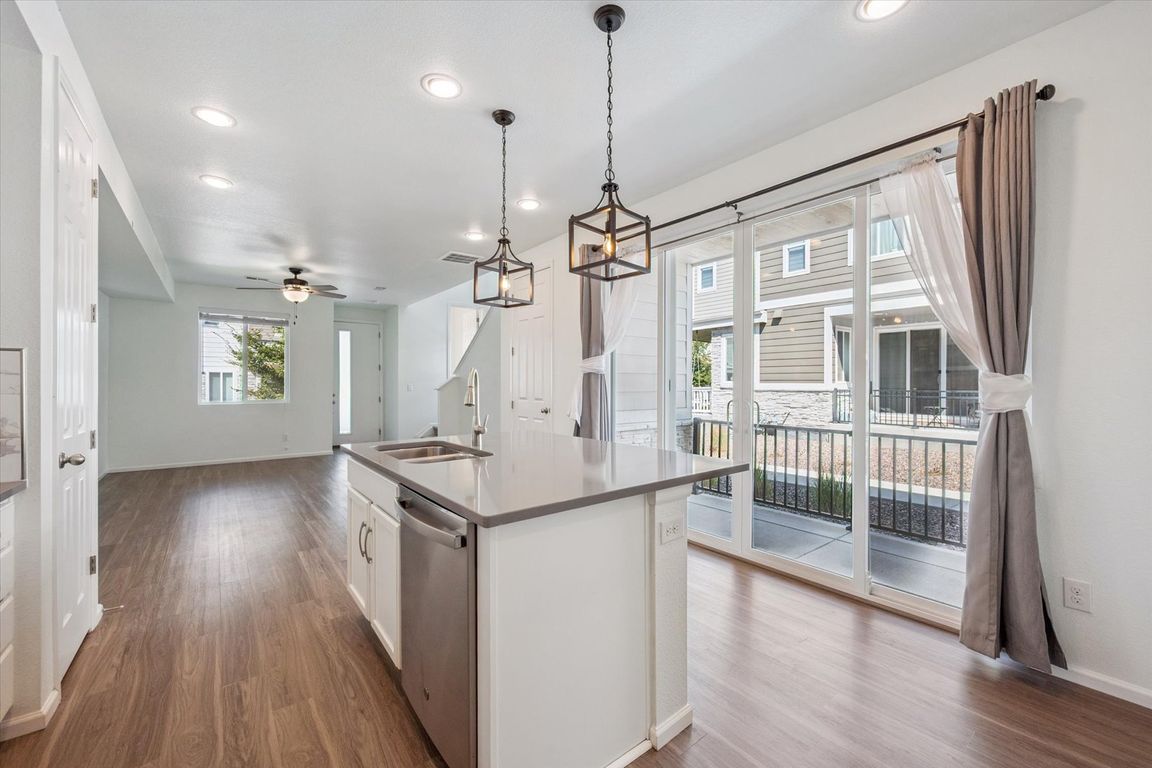
For salePrice cut: $5K (10/13)
$420,000
3beds
1,534sqft
23627 E 5th Place, Aurora, CO 80018
3beds
1,534sqft
Townhouse
Built in 2019
2,025 sqft
2 Attached garage spaces
$274 price/sqft
$135 monthly HOA fee
What's special
Enjoy maintenance-free living in this light and bright end-unit townhome, thoughtfully updated in Aurora’s centrally located Cross Creek community. A brand-new roof (2024), fresh interior paint (2025), and a new garage door (2025) are just some of the upgrades on this turnkey residence, which boasts 10’ ceilings, durable laminate hardwood floors, ...
- 86 days |
- 282 |
- 18 |
Source: REcolorado,MLS#: 6793565
Travel times
Living Room
Kitchen
Primary Bedroom
Primary Bathroom
Garage
Zillow last checked: 8 hours ago
Listing updated: October 13, 2025 at 03:55pm
Listed by:
Ryan Day 720-323-0723 ryan@griffithhometeam.com,
RE/MAX Professionals,
The Griffith Home Team 303-726-0410,
RE/MAX Professionals
Source: REcolorado,MLS#: 6793565
Facts & features
Interior
Bedrooms & bathrooms
- Bedrooms: 3
- Bathrooms: 3
- Full bathrooms: 1
- 3/4 bathrooms: 1
- 1/2 bathrooms: 1
- Main level bathrooms: 1
Bedroom
- Level: Upper
Bedroom
- Level: Upper
Bathroom
- Description: Powder Bath
- Level: Main
Bathroom
- Description: Full Bath With Dual Sinks And Upgraded Quartz Counters
- Level: Upper
Other
- Description: Walk-In Closet, Ensuite Bathroom
- Level: Upper
Other
- Description: Ensuite Bath With Upgraded Quartz Counters And Walk-In Glass Shower
- Level: Upper
Dining room
- Description: Lainate Hardwood Floors, 10' Ceilings, Fresh Interior Paint (2025)
- Level: Main
Family room
- Description: Lainate Hardwood Floors, 10' Ceilings, Fresh Interior Paint (2025)
- Level: Main
Kitchen
- Description: Granite, Island, White Cabinetry, Ss Appliances, Pantry
- Level: Main
Laundry
- Description: W&D Included
- Level: Upper
Heating
- Forced Air
Cooling
- Central Air
Appliances
- Included: Dishwasher, Disposal, Dryer, Microwave, Oven, Refrigerator, Self Cleaning Oven, Washer
- Laundry: In Unit
Features
- Ceiling Fan(s), Eat-in Kitchen, High Ceilings, Kitchen Island, Open Floorplan, Pantry, Primary Suite, Quartz Counters, Smoke Free, Walk-In Closet(s)
- Flooring: Carpet, Laminate
- Windows: Double Pane Windows, Window Coverings, Window Treatments
- Has basement: No
- Common walls with other units/homes: End Unit,No One Above,No One Below
Interior area
- Total structure area: 1,534
- Total interior livable area: 1,534 sqft
- Finished area above ground: 1,534
Video & virtual tour
Property
Parking
- Total spaces: 2
- Parking features: Dry Walled, Oversized, Storage
- Attached garage spaces: 2
Features
- Levels: Two
- Stories: 2
- Entry location: Exterior Access
- Patio & porch: Covered, Front Porch, Patio
- Fencing: None
Lot
- Size: 2,025 Square Feet
- Features: Landscaped, Master Planned, Near Public Transit
Details
- Parcel number: 035325466
- Special conditions: Standard
Construction
Type & style
- Home type: Townhouse
- Property subtype: Townhouse
- Attached to another structure: Yes
Materials
- Frame, Stone, Wood Siding
- Roof: Composition
Condition
- Year built: 2019
Utilities & green energy
- Sewer: Public Sewer
- Water: Public
Community & HOA
Community
- Subdivision: Cross Creek
HOA
- Has HOA: Yes
- Amenities included: Clubhouse, Park, Playground, Pool
- Services included: Maintenance Grounds, Recycling, Snow Removal, Trash
- HOA fee: $135 monthly
- HOA name: Cross Creek HOA
- HOA phone: 240-297-9250
Location
- Region: Aurora
Financial & listing details
- Price per square foot: $274/sqft
- Tax assessed value: $471,000
- Annual tax amount: $3,725
- Date on market: 9/5/2025
- Listing terms: Cash,Conventional,FHA,VA Loan
- Ownership: Individual
- Road surface type: Paved