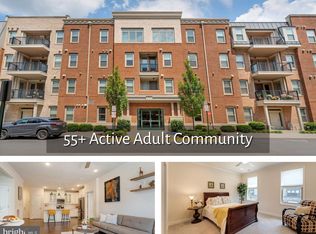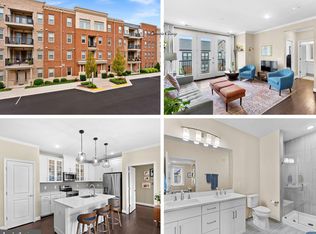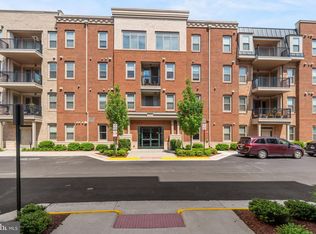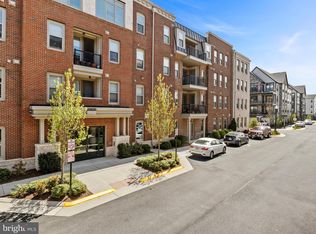Sold for $525,000 on 11/06/25
$525,000
23630 Havelock Walk Ter UNIT 317, Ashburn, VA 20148
3beds
1,518sqft
Condominium
Built in 2019
-- sqft lot
$518,100 Zestimate®
$346/sqft
$2,902 Estimated rent
Home value
$518,100
$492,000 - $544,000
$2,902/mo
Zestimate® history
Loading...
Owner options
Explore your selling options
What's special
Wake up to unobstructed views, unwind in elegant comfort, and embrace a lifestyle thoughtfully designed for you. | Welcome to this exceptional third-floor condo in Birchwood at Brambleton, Loudoun County’s premier 55+ community. | This rarely available 3-bedroom, 2-bath home offers over 1,500 square feet of beautifully appointed one-level living—plus a private storage room, an extended 1-car garage, and driveway parking for added convenience. What sets Building 23630 Havelock Walk Terrace apart? Unlike many newer buildings, it offers exclusive perks: a stylish lobby, a pet-washing station, and a residents’ lounge with a kitchenette on the top floor—ideal for socializing or relaxing. You’ll also love the lower condo and HOA fees compared to newer construction—while still enjoying premium amenities. | Bonus: fees include Verizon Fios high-speed internet and cable. Step inside and enjoy wide-plank wood floors, 9' ceilings, and a bright, open floorplan designed for both everyday comfort and effortless entertaining. | The gourmet kitchen features granite countertops, upgraded cabinetry, stainless steel appliances with double ovens, and a spacious double-door pantry. | The open great room flows to the dining and family area, then out to your private balcony overlooking tranquil green space—the perfect spot for morning coffee or evening sunsets. The primary suite is your private retreat, complete with a ceiling fan, LED lighting, a walk-in closet with custom built-ins, and a spa-inspired bath with dual vanities and a step-in shower with grab bars. | Two additional bedrooms offer flexibility for guests or a home office. | The laundry room is thoughtfully equipped with upper cabinets and a full closet for everyday organization. Living at Birchwood means more than just a beautiful home—it’s a resort-style experience. Residents enjoy indoor and outdoor pools, a modern clubhouse, bar/lounge, fitness studios, golf simulator, art studio, pickleball and bocce courts, scenic trails, a fishing pier, and more. | Just over a mile to Brambleton Town Center, you’re close to shopping, dining, the IMAX theater, weekend farmers markets, and the Silver Line Metro. Low-maintenance living. High-quality lifestyle. And value that’s hard to beat. Welcome home.
Zillow last checked: 8 hours ago
Listing updated: November 06, 2025 at 08:39am
Listed by:
Ritu Desai 703-625-4949,
Samson Properties
Bought with:
Kathy Colville, 0024774
Century 21 Redwood Realty
Source: Bright MLS,MLS#: VALO2100442
Facts & features
Interior
Bedrooms & bathrooms
- Bedrooms: 3
- Bathrooms: 2
- Full bathrooms: 2
- Main level bathrooms: 2
- Main level bedrooms: 3
Primary bedroom
- Features: Flooring - Carpet
- Level: Main
Bedroom 2
- Features: Flooring - Carpet
- Level: Main
Bedroom 3
- Features: Flooring - Carpet
- Level: Main
Dining room
- Features: Flooring - HardWood
- Level: Main
Family room
- Features: Flooring - HardWood
- Level: Main
Foyer
- Features: Flooring - HardWood
- Level: Main
Kitchen
- Features: Flooring - HardWood
- Level: Main
Heating
- Forced Air, Programmable Thermostat, Natural Gas
Cooling
- Central Air, Natural Gas
Appliances
- Included: Cooktop, Dishwasher, Disposal, Dryer, Microwave, Double Oven, Oven, Gas Water Heater
- Laundry: Main Level, Washer In Unit, Dryer In Unit, In Unit
Features
- Crown Molding, Upgraded Countertops, Primary Bath(s), Walk-In Closet(s), Family Room Off Kitchen, Kitchen - Gourmet, Kitchen Island, Combination Dining/Living, 9'+ Ceilings
- Flooring: Carpet, Wood
- Doors: Six Panel
- Windows: Double Pane Windows
- Has basement: No
- Has fireplace: No
Interior area
- Total structure area: 1,518
- Total interior livable area: 1,518 sqft
- Finished area above ground: 1,518
- Finished area below ground: 0
Property
Parking
- Total spaces: 2
- Parking features: Garage Faces Rear, Garage Door Opener, Inside Entrance, Other, Storage, Concrete, Limited Common Elements, Paved, Detached, Driveway
- Garage spaces: 1
- Uncovered spaces: 1
- Details: Garage Sqft: 200
Accessibility
- Accessibility features: Accessible Elevator Installed, Grip-Accessible Features, Other
Features
- Levels: One
- Stories: 1
- Exterior features: Lighting, Balcony
- Pool features: Community
Lot
- Features: Backs - Open Common Area, Premium
Details
- Additional structures: Above Grade, Below Grade
- Parcel number: 161499455033
- Zoning: PDAAAR
- Special conditions: Standard
Construction
Type & style
- Home type: Condo
- Architectural style: Colonial
- Property subtype: Condominium
- Attached to another structure: Yes
Materials
- Brick, Brick Front
Condition
- Excellent,Very Good
- New construction: No
- Year built: 2019
Details
- Builder model: MAXWELL I
- Builder name: VAN METRE HOMES
Utilities & green energy
- Sewer: Public Sewer
- Water: Public
- Utilities for property: Underground Utilities, Fiber Optic
Community & neighborhood
Security
- Security features: Main Entrance Lock, Security Gate, Smoke Detector(s), Fire Sprinkler System
Community
- Community features: Pool
Senior living
- Senior community: Yes
Location
- Region: Ashburn
- Subdivision: Birchwood At Brambleton
HOA & financial
HOA
- Has HOA: Yes
- HOA fee: $263 monthly
- Amenities included: Bike Trail, Clubhouse, Gated, Jogging Path, Pool, Indoor Pool, Tot Lots/Playground, Basketball Court, Common Grounds, Community Center, Dog Park, Dining Rooms, Elevator(s), Fitness Center, Game Room, Lake, Library, Meeting Room, Non-Lake Recreational Area, Party Room, Picnic Area, Recreation Facilities, Retirement Community, Tennis Court(s), Other
- Services included: Snow Removal, Trash
- Association name: BRAMBLETON
- Second association name: Birchwood At Brambleton
Other fees
- Condo and coop fee: $357 monthly
Other
Other facts
- Listing agreement: Exclusive Right To Sell
- Listing terms: Conventional,VA Loan,Cash,Other
- Ownership: Condominium
Price history
| Date | Event | Price |
|---|---|---|
| 11/6/2025 | Sold | $525,000$346/sqft |
Source: | ||
| 10/29/2025 | Pending sale | $525,000$346/sqft |
Source: | ||
| 9/18/2025 | Listing removed | $3,275$2/sqft |
Source: Bright MLS #VALO2105998 | ||
| 9/18/2025 | Contingent | $525,000$346/sqft |
Source: | ||
| 8/30/2025 | Listed for rent | $3,275$2/sqft |
Source: Bright MLS #VALO2105998 | ||
Public tax history
| Year | Property taxes | Tax assessment |
|---|---|---|
| 2025 | $3,861 -9% | $479,670 -2.2% |
| 2024 | $4,241 -1.1% | $490,300 |
| 2023 | $4,290 +2.6% | $490,300 +4.4% |
Find assessor info on the county website
Neighborhood: 20148
Nearby schools
GreatSchools rating
- 7/10Creighton's Corner Elementary SchoolGrades: PK-5Distance: 0.7 mi
- 7/10Stone Hill Middle SchoolGrades: 6-8Distance: 0.5 mi
- 9/10ROCK RIDGE HIGH SCHOOLGrades: PK-12Distance: 1.4 mi
Schools provided by the listing agent
- Elementary: Creighton's Corner
- Middle: Stone Hill
- High: Rock Ridge
- District: Loudoun County Public Schools
Source: Bright MLS. This data may not be complete. We recommend contacting the local school district to confirm school assignments for this home.
Get a cash offer in 3 minutes
Find out how much your home could sell for in as little as 3 minutes with a no-obligation cash offer.
Estimated market value
$518,100
Get a cash offer in 3 minutes
Find out how much your home could sell for in as little as 3 minutes with a no-obligation cash offer.
Estimated market value
$518,100



