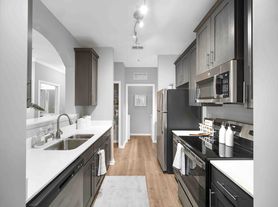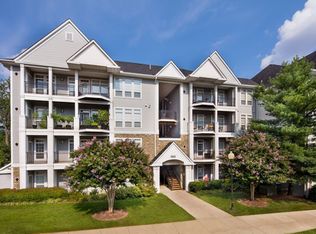Welcome to Birchwood at Brambleton a rare 1,653 sq ft luxury first-floor condo featuring 2 bedrooms, 2 full bathrooms, a private 1-car garage, and a bonus office/den. This corner-unit home with direct street access offers the perfect blend of convenience, modern finishes, and upscale community amenities.
Step inside from your private street-level entrance into an expansive open-concept living space framed by wide-plank dark hardwood floors, upgraded lighting, and oversized windows offering abundant natural light.
The chef-inspired kitchen features:
Upgraded cabinetry with glass display uppers
Stainless steel appliances
Double-oven electric range
Large center island with bar seating
Attractive granite countertops
Designer pendant lighting
The primary suite includes:
Extra-large bedroom area
Spa-style bath with dual vanities
Frameless glass walk-in shower
premium tile & fixtures
Large walk-in closet
The second bedroom is generously sized and perfect for guests.
Plus a dedicated office/den, ideal for working from home.
Additional features include:
Private attached garage with interior access (rare in this community)
Large laundry room with full-size washer/dryer & storage cabinets
Wide hallways + accessible layout (no stairs)
rent includes Condo fee includes water, trash, landscaping, exterior maintenance
High-efficiency HVAC & hot water heater
Enjoy the full Brambleton lifestyle with access to:
Multiple pools
Fitness center
Clubhouse
Walking/jogging trails
Tennis & basketball courts
Parks & playgrounds
HOA community events
Pet-friendly (with pet fees on case by case approval)
Available December 2nd
Lease Duration: 12 months minimum , 24-month option (discounted rate: $50/month)
Rent: Due on 1st of each month
Security Deposit: One month's rent
Pets: Case-by-case approval
Weight limit: 50 lbs preferred
Pet Rent: $50/month per pet minimum dependent on pet size and breed
Pet Fee: Optional $500 nonrefundable
Smoking: No smoking or vaping inside unit, garage, patio, or building.
Occupancy & Community Rules: Must meet Birchwood 55+community rules
Tenant agrees to comply with HOA and Condo guidelines
Included in Rent: Trash, Exterior maintenance. Landscaping, HOA/Condo fees (paid by landlord)
Tenant Responsible For :Electricity, Gas, Water/Sewer, Renter's insurance (mandatory)
Parking: 1-car private attached garage, Additional surface parking per HOA availability
Maintenance & Repairs
Tenant responsible for: Replacing HVAC filters every 90 days,
Minor maintenance under $100
Landlord/Elysian Estates handles major repairs and replacements not caused by the Tenant's negligence, misuse, lack of routine maintenance, intentional damage, or failure to promptly report a maintenance issue.
Screening Requirements: Minimum 670+ credit score
Clean background: No evictions, Verified rental history
Availability: Ready after December 1st (post-cleaning + inspection)
Apartment for rent
Accepts Zillow applicationsSpecial offer
$2,950/mo
23631 Havelock Walk Ter UNIT 113, Ashburn, VA 20148
2beds
1,653sqft
This listing now includes required monthly fees in the total price. Learn more
Apartment
Available now
Cats, dogs OK
Central air
In unit laundry
Attached garage parking
Forced air
What's special
Multiple poolsPrivate street-level entranceExpansive open-concept living spaceAttractive granite countertopsTennis and basketball courtsParks and playgroundsDouble-oven electric range
- 5 hours |
- -- |
- -- |
Travel times
Facts & features
Interior
Bedrooms & bathrooms
- Bedrooms: 2
- Bathrooms: 2
- Full bathrooms: 2
Heating
- Forced Air
Cooling
- Central Air
Appliances
- Included: Dishwasher, Dryer, Freezer, Microwave, Oven, Refrigerator, Washer
- Laundry: In Unit
Features
- Walk In Closet
- Flooring: Carpet, Hardwood
Interior area
- Total interior livable area: 1,653 sqft
Property
Parking
- Parking features: Attached, Off Street
- Has attached garage: Yes
- Details: Contact manager
Features
- Exterior features: Electricity not included in rent, Garbage included in rent, Gas not included in rent, Heating system: Forced Air, Landscaping included in rent, Sewage not included in rent, Walk In Closet, Water not included in rent
Details
- Parcel number: 161497053003
Construction
Type & style
- Home type: Apartment
- Property subtype: Apartment
Utilities & green energy
- Utilities for property: Garbage
Building
Management
- Pets allowed: Yes
Community & HOA
Location
- Region: Ashburn
Financial & listing details
- Lease term: 1 Year
Price history
| Date | Event | Price |
|---|---|---|
| 11/23/2025 | Listed for rent | $2,950+9.3%$2/sqft |
Source: Zillow Rentals | ||
| 11/11/2022 | Listing removed | -- |
Source: Zillow Rental Manager | ||
| 10/17/2022 | Listed for rent | $2,700$2/sqft |
Source: Zillow Rental Manager | ||
| 1/14/2021 | Sold | $474,990$287/sqft |
Source: | ||
Neighborhood: 20148
- Special offer! Lease starting before or on Dec 15 would qualify for $50/monthly reduced rent for first yearExpires December 15, 2025

