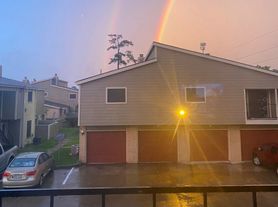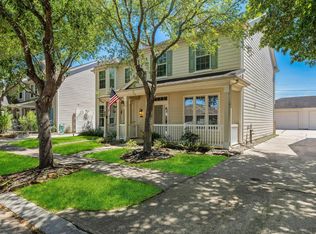Dynamite rental with carpeting only on stairs in this 3 beds, 2.5 bath townhome.
Convenient location
* Easy location near 59 , the Beltway 8, the Hardy Toll Road, HW99, IAH Georg Bush International Airport, I45, near schools, the woodlands Mall, HEB Wal-Mart grocery stores and shopping areas. This property offers space all around.
Community
* Friendly Neighbors, family atmospheres, Kids playground.
* Close to amenities & expressways. Local landlord.
* All in master planned community.
* Walking distance to elementary school/park/pool.
* Zoned to exemplary-rated elementary school.
Patio & Yard
* Painted Fence.
* Private patio.
PAINT
* Custom paint & tile in kitchen/baths.
* Extended foyer, designer paint and wall frame, new upgrades and more.
KITCHEN
* Eat-in kitchen overlooking private back patio & yard.
* Very nice granite Countertops
* Natural wood kitchen cabinetry with decorative knobs.
* Under cabinet night light.
* Window drapes/blinds.
* Stainless steel Dishwasher
* Ceiling fans, spacious kitchen with lots of cabinets.
Appliances
* Kitchen energy-saving appliances, Kitchen Refrigerator w/ Ice Maker & Dispenser, Dishwasher, Range/Oven/Cooktop, Built-In Microwave, Garbage Disposal, Washer & Dryer.
* This home has all appliance & includes with Warranty
Breakfast Room
* Either Both Formals(or one large Formal Dining); Great Kitchen with Corian countertops, and Breakfast bar overlooking Large
Dining Room
* The Birch II plan offers a spacious family room that opens to the breakfast area and kitchen, perfect for family gatherings.
* Ceiling Fan
* Flooring: Wood floor
Master Bed Room
* Spacious master suite provides a large walk-in closet. Large master and master bath.
* Glass front door, master bath with separate shower and a beautiful tub with jets, Tile in the home, wood blinds throughout, crown molding.
Washer & Dryer
* washer & gas dryer.
* Energy Saving, automatic program
HOME Appliance Warranty
* Kitchen Appliances, Kitchen Refrigerator w/ Ice Maker & Dispenser, Dishwasher, Range/Oven/Cooktop, Built-In Microwave, Garbage Disposal, Washer & Dryer.
SYSTEMS
* Air Conditioning System, Heating System, Plumbing System, Plumbing Stoppages, Water Heater, Electrical System, Ceiling & Exhaust Fans, Central Vacuum, Smoke Detectors, Door Bells, Garage Door Opener
SERVICES
* A/C & Heating System Tune-Ups, Garage Door Tune-up Service, Re-Key & Garage Remote Re-Program, Carpet Cleaning Service, Window Cleaning Service, Dryer Vent Cleaning, Pest Control Treatment, Termite Treatment, Lawn Pre-emergent Weed Control, Lawn Weed Kill Treatment, Lawn Fertilization, Sprinkler System and Timer
Bed Room
* Large Master suite with dual vanities, large garden tub with walk-in shower!
* All secondary rooms have large closets
Car Garage
* Two car garage.
* Custom workshop space in the garage with numerous built-ins.
* New garage door opener, safety sensor, extra garage Storage w/extra parking pad behind the garage. Plus 2 garage door remote openers. Power washed. Very clean.
Room/Lot Dimension
Den: 21X11
Kitchen: 13X12
1st Bed: 17X14
2nd Bed: 10X10
3rd Bed: 10X10
Interior Features
Cooling: Central Electric
Heating: Central Gas
Washer/Dryer Conn: Yes
Bed Rooms: All Bedrooms Up
Dishwasher: Yes
Range: Gas Range
Disposal: Yes
Microwave: Yes
Oven: Free Standing Oven, Gas Oven
Energy Feature: Insulated/Low-E windows, Ceiling Fans
Exterior Features
Roof: Composition
Exterior Type: Cement Board
Water Sewer: Water District
Front Door: East
Exterior: Patio/Deck
ADDITIONAL FEATURES
* Are Pets Allowed Case By Case Basis
* Bedroom Description All Bedrooms Upstairs
* Energy Features Digital Program Thermostat
* Exterior Description Fully Fenced
* Exterior Description Workshop
* Geo Market Area Spring Northeast
* Interior Features FireSmoke Alarm
* Interior Features Hollywood Bath
* Lot Description Cul-De-Sac
1. No Criminal Background,
2. Good credit is required. Minimum Credit Score of 650.
3. Combined income for all applicants not less $4,500 monthly.
4. Applicants should not spend more than 30 % percent of their monthly income on rent.
5. Tenant Responsible for utilities.
6. Pets-max 25lb. 2 max. $350 non-refund ea.
7. Leases signed on Texas properties subject Credit processing fees $35.
8. Prices assume no pets. Pet cost is negotiable depending on how many, type, and age of pet.
Please do not inquire if your animal has any of the following blood lines:
Pit Bull Terrier, Staffordshire Terrier, Rottweiler, German Shepherd, Presa Canario, Chow Chow, Doberman Pinscher, Akita, Wolf-hybrid, Mastiff, Cane Corso, Great Dane, Alaskan Malamute, Siberian Husky.
Landlord is a dog lover, but these breeds are not insurable by insurance companies these days.
Townhouse for rent
Accepts Zillow applications
$1,850/mo
23631 Twisting Falls Dr, Spring, TX 77373
3beds
1,540sqft
Price may not include required fees and charges.
Townhouse
Available Sat Dec 6 2025
Cats, small dogs OK
Air conditioner, central air, ceiling fan
In unit laundry
Attached garage parking
What's special
Private patioPainted fenceStainless steel dishwasherGarbage disposalBuilt-in microwaveWood floorTile in the home
- 6 hours |
- -- |
- -- |
Travel times
Facts & features
Interior
Bedrooms & bathrooms
- Bedrooms: 3
- Bathrooms: 3
- Full bathrooms: 2
- 1/2 bathrooms: 1
Rooms
- Room types: Breakfast Nook
Cooling
- Air Conditioner, Central Air, Ceiling Fan
Appliances
- Included: Dishwasher, Disposal, Dryer, Microwave, Refrigerator, Washer
- Laundry: In Unit
Features
- Ceiling Fan(s), Storage, Walk In Closet
- Flooring: Carpet, Hardwood, Tile
Interior area
- Total interior livable area: 1,540 sqft
Property
Parking
- Parking features: Attached, Detached, Off Street
- Has attached garage: Yes
- Details: Contact manager
Features
- Exterior features: Fresh Paint, Garden, Granite countertop, Lawn, Modern Lighting, New Fixtures, Secured entry, Walk In Closet
- Fencing: Fenced Yard
Details
- Parcel number: 1241720010013
Construction
Type & style
- Home type: Townhouse
- Property subtype: Townhouse
Condition
- Year built: 2004
Building
Management
- Pets allowed: Yes
Community & HOA
Community
- Senior community: Yes
HOA
- Amenities included: Pond Year Round
Location
- Region: Spring
Financial & listing details
- Lease term: 1 Year
Price history
| Date | Event | Price |
|---|---|---|
| 11/15/2025 | Listed for rent | $1,850$1/sqft |
Source: Zillow Rentals | ||
| 4/13/2025 | Listing removed | $1,850$1/sqft |
Source: Zillow Rentals | ||
| 4/9/2025 | Price change | $1,850-2.6%$1/sqft |
Source: Zillow Rentals | ||
| 4/1/2025 | Listed for rent | $1,900$1/sqft |
Source: Zillow Rentals | ||
| 6/19/2024 | Listing removed | -- |
Source: Zillow Rentals | ||

