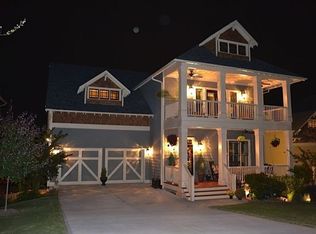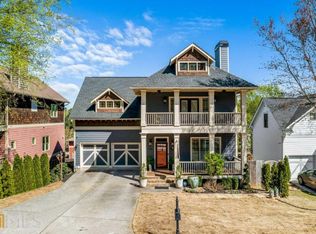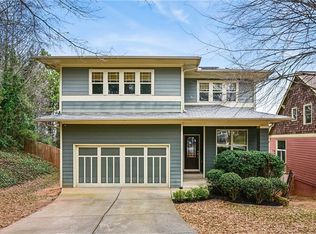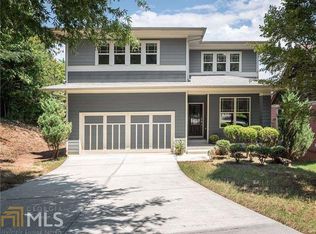Beautiful 3-story home that offers a spacious floorplan built for entertaining and family living. The main level features a large living room with custom fireplace and bookcases, coffered 10ft. ceilings, and custom lighting. Dining room will seat 8-10 comfortably, powder room, gorgeous kitchen with custom wood cabinets, granite, stainless appliances, custom lighting. The keeping room is located off the kitchen which serves as a nice breakfast area with large windows bringing in lots of natural light. There is a Sun room off keeping room holds a custom outdoor fireplace, wood floors, ceiling fan and cable and electrical outlets to mount a TV and surround sound. It has double sliding doors that opens to a 20x12 deck that looks over the back yards with a city view of Atlanta. Complete with lights and outdoor electrical outlets. The sun room also has a single sliding glass door on the far side of the sun room that opens to stairs leading downstairs to the backyard. The main level also has mud room which leads to 2 car garage. Staircase leading up from main level takes you to 3 spacious bedrooms with their own private full bath, 2 large Master suites with walk--ins closets, vaulted ceilings, custom full bath with walk-in shower that has 2 shower heads, bench seating, and a large garden tub. The Master has French doors leading to private balcony with 2 ceiling fans. You will find another family room on this level as well as the laundry room. Leading downstairs from the main level takes you to the finished basement with a weight room with mounted TVs, a large man cave with lots of windows, and a 1 bedroom and full bathroom. The bedroom has a door leading to the back yard that could also be accessed from the Sun Room from main level. The bedroom in basement as well as the Man cave has large windows one in the bedroom and 3 in the man cave which makes this basement a true 3 level home. The entire house has custom wood blinds. The backyard is spacious and surrounded by 6 foot wood fence for privacy.
This property is off market, which means it's not currently listed for sale or rent on Zillow. This may be different from what's available on other websites or public sources.



