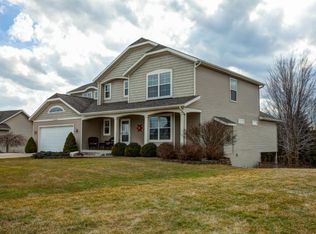Sold
$505,000
2364 Byron Shores Dr SW, Byron Center, MI 49315
4beds
2,775sqft
Single Family Residence
Built in 2004
0.8 Acres Lot
$511,000 Zestimate®
$182/sqft
$3,435 Estimated rent
Home value
$511,000
$480,000 - $547,000
$3,435/mo
Zestimate® history
Loading...
Owner options
Explore your selling options
What's special
Welcome to this pristine ranch-style home nestled on a generous .80-acre lot in desirable Byron Center. This meticulously maintained 4-bedroom, 2.5-bathroom residence offers the perfect blend of comfort, style, and practical living space. Step inside to discover an open floor plan that creates a natural flow throughout the main level. The well-designed kitchen features a convenient walk-in pantry. Gather around the cozy gas fireplace adding both warmth and character to your living space. The spacious primary bedroom provides a serene retreat, while three additional bedrooms offer ample space for family members or guests. The walkout basement adds tremendous value with its huge recreation room—ideal for entertainment, hobbies, or creating the ultimate hangout spot. Storage worries? Not here! This thoughtfully designed home boasts tons of storage space throughout, ensuring a place for everything. Outside, the well-maintained yard with beautiful landscaping complemented by an in ground sprinkler system. The location couldn't be betterjust a short drive to numerous amenities and approximately a mile from Whistlestop Park. Byron Center offers that perfect balance of peaceful suburban living while keeping conveniences within easy reach. Schedule your showing today.
Zillow last checked: 8 hours ago
Listing updated: July 21, 2025 at 05:10am
Listed by:
Travis L McIntyre 616-450-5100,
Bellabay Realty (North)
Bought with:
Brandon Dinsmore, 6502432516
Fluidity Real Estate LLC
Source: MichRIC,MLS#: 25021928
Facts & features
Interior
Bedrooms & bathrooms
- Bedrooms: 4
- Bathrooms: 4
- Full bathrooms: 3
- 1/2 bathrooms: 1
- Main level bedrooms: 3
Heating
- Forced Air
Cooling
- Central Air
Appliances
- Included: Dishwasher, Disposal, Dryer, Microwave, Oven, Range, Refrigerator, Washer
- Laundry: Laundry Room, Main Level
Features
- Pantry
- Flooring: Carpet, Laminate
- Basement: Walk-Out Access
- Number of fireplaces: 1
- Fireplace features: Gas Log, Living Room
Interior area
- Total structure area: 1,666
- Total interior livable area: 2,775 sqft
- Finished area below ground: 1,109
Property
Parking
- Total spaces: 2
- Parking features: Attached
- Garage spaces: 2
Features
- Stories: 1
Lot
- Size: 0.80 Acres
- Dimensions: 84 x 287
- Features: Shrubs/Hedges
Details
- Parcel number: 412110103004
- Zoning description: Res
Construction
Type & style
- Home type: SingleFamily
- Architectural style: Ranch
- Property subtype: Single Family Residence
Materials
- Brick, Vinyl Siding
Condition
- New construction: No
- Year built: 2004
Utilities & green energy
- Sewer: Public Sewer
- Water: Public
Community & neighborhood
Location
- Region: Byron Center
HOA & financial
HOA
- Has HOA: Yes
- HOA fee: $125 annually
- Association phone: 616-581-7797
Other
Other facts
- Listing terms: Cash,Conventional
- Road surface type: Paved
Price history
| Date | Event | Price |
|---|---|---|
| 7/18/2025 | Sold | $505,000-1.9%$182/sqft |
Source: | ||
| 6/22/2025 | Pending sale | $514,900$186/sqft |
Source: | ||
| 6/19/2025 | Price change | $514,900-1%$186/sqft |
Source: | ||
| 5/15/2025 | Listed for sale | $519,900+153.6%$187/sqft |
Source: | ||
| 9/13/2004 | Sold | $205,000+314.6%$74/sqft |
Source: Public Record | ||
Public tax history
| Year | Property taxes | Tax assessment |
|---|---|---|
| 2024 | -- | $216,600 +37.2% |
| 2021 | $3,656 | $157,900 +2.5% |
| 2020 | $3,656 +2.1% | $154,000 +2.2% |
Find assessor info on the county website
Neighborhood: 49315
Nearby schools
GreatSchools rating
- 8/10Marshall Elementary SchoolGrades: PK-4Distance: 1 mi
- 7/10Robert L. Nickels Intermediate SchoolGrades: 3-7Distance: 2.1 mi
- 8/10Byron Center High SchoolGrades: 9-12Distance: 2.2 mi

Get pre-qualified for a loan
At Zillow Home Loans, we can pre-qualify you in as little as 5 minutes with no impact to your credit score.An equal housing lender. NMLS #10287.
Sell for more on Zillow
Get a free Zillow Showcase℠ listing and you could sell for .
$511,000
2% more+ $10,220
With Zillow Showcase(estimated)
$521,220