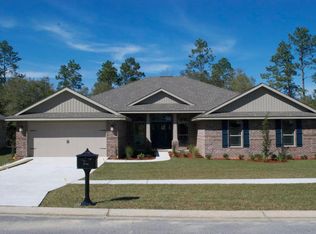Sold for $320,000 on 05/14/25
$320,000
2364 Genevieve Way, Crestview, FL 32536
4beds
1,920sqft
Single Family Residence
Built in 2019
0.33 Acres Lot
$317,700 Zestimate®
$167/sqft
$2,164 Estimated rent
Maximize your home sale
Get more eyes on your listing so you can sell faster and for more.
Home value
$317,700
$289,000 - $349,000
$2,164/mo
Zestimate® history
Loading...
Owner options
Explore your selling options
What's special
Welcome to this charming newer-built home offering 1,920 square feet of thoughtfully designed living space! Step inside to discover beautiful board and batten walls, custom accent walls, and upgraded light fixtures throughout. The kitchen shines with granite countertops, stainless steel appliances, and stylish backsplash. With 4 bedrooms and 2 bathrooms in a split floor plan, everyone gets their space. The primary bedroom features its own en suite and sits quietly at the back of the home. Outside, enjoy the fully fenced backyard with sprinkler system, fire pit, and a fun custom slide with rock-wall off the deck. This all-brick home comes with paid-off solar panels and seller assistance with closing costs!
Zillow last checked: 8 hours ago
Listing updated: May 14, 2025 at 11:27am
Listed by:
Victoria E Aaron 231-884-2883,
Elite Realty FL
Bought with:
Dana L Topel, 3204942
NextHome Cornerstone Realty
Source: ECAOR,MLS#: 970850 Originating MLS: Emerald Coast
Originating MLS: Emerald Coast
Facts & features
Interior
Bedrooms & bathrooms
- Bedrooms: 4
- Bathrooms: 2
- Full bathrooms: 2
Primary bedroom
- Features: MBed First Floor
- Level: First
Bedroom
- Level: First
Primary bathroom
- Features: Double Vanity, Soaking Tub, MBath Separate Shwr, Walk-In Closet(s)
Kitchen
- Level: First
Living room
- Level: First
Heating
- Electric
Cooling
- Electric, Ceiling Fan(s), Ridge Vent
Appliances
- Included: Dishwasher, Microwave, Refrigerator, Electric Range, Electric Water Heater
- Laundry: Washer/Dryer Hookup
Features
- Breakfast Bar, Cathedral Ceiling(s), Ceiling Tray/Cofferd, Vaulted Ceiling(s), Recessed Lighting, Pantry, Bedroom, Breakfast Room, Dining Room, Family Room, Kitchen, Living Room, Master Bedroom
- Flooring: Laminate, Tile, Carpet
- Doors: Insulated Doors
- Windows: Double Pane Windows, Hurricane Shutters
- Attic: Pull Down Stairs
- Common walls with other units/homes: No Common Walls
Interior area
- Total structure area: 1,920
- Total interior livable area: 1,920 sqft
Property
Parking
- Total spaces: 2
- Parking features: Garage, Attached, Garage Door Opener
- Attached garage spaces: 2
Features
- Stories: 1
- Patio & porch: Deck Open, Patio Covered, Porch Open
- Exterior features: Columns, Sprinkler System
- Pool features: None
- Fencing: Privacy
Lot
- Size: 0.33 Acres
- Dimensions: 88 x 165
Details
- Parcel number: 244N241200000B0370
- Zoning description: Resid Single Family
Construction
Type & style
- Home type: SingleFamily
- Architectural style: Traditional
- Property subtype: Single Family Residence
Materials
- Brick
- Foundation: Slab
- Roof: Roof Dimensional Shg
Condition
- Under Construction
- New construction: Yes
- Year built: 2019
Utilities & green energy
- Sewer: Septic Tank
- Water: Public
Community & neighborhood
Location
- Region: Crestview
- Subdivision: Nanterre
HOA & financial
HOA
- Has HOA: Yes
- HOA fee: $100 quarterly
Other
Other facts
- Listing terms: Conventional,FHA,VA Loan
Price history
| Date | Event | Price |
|---|---|---|
| 5/14/2025 | Sold | $320,000-1.5%$167/sqft |
Source: | ||
| 3/24/2025 | Pending sale | $325,000$169/sqft |
Source: | ||
| 3/20/2025 | Price change | $325,000-1.5%$169/sqft |
Source: | ||
| 2/27/2025 | Price change | $330,000-4.2%$172/sqft |
Source: | ||
| 2/18/2025 | Price change | $344,500-0.1%$179/sqft |
Source: | ||
Public tax history
| Year | Property taxes | Tax assessment |
|---|---|---|
| 2024 | $1,868 +2.8% | $219,642 +3% |
| 2023 | $1,817 +2.5% | $213,245 +3% |
| 2022 | $1,773 -0.2% | $207,034 +3% |
Find assessor info on the county website
Neighborhood: 32536
Nearby schools
GreatSchools rating
- 6/10Bob Sikes Elementary SchoolGrades: PK-5Distance: 3.4 mi
- 8/10Davidson Middle SchoolGrades: 6-8Distance: 3.2 mi
- 4/10Crestview High SchoolGrades: 9-12Distance: 3.5 mi
Schools provided by the listing agent
- Elementary: Bob Sikes
- Middle: Davidson
- High: Crestview
Source: ECAOR. This data may not be complete. We recommend contacting the local school district to confirm school assignments for this home.

Get pre-qualified for a loan
At Zillow Home Loans, we can pre-qualify you in as little as 5 minutes with no impact to your credit score.An equal housing lender. NMLS #10287.
Sell for more on Zillow
Get a free Zillow Showcase℠ listing and you could sell for .
$317,700
2% more+ $6,354
With Zillow Showcase(estimated)
$324,054