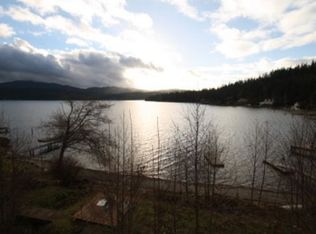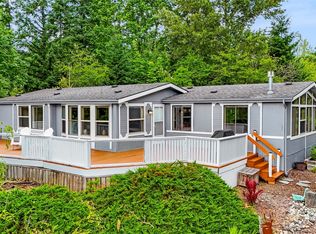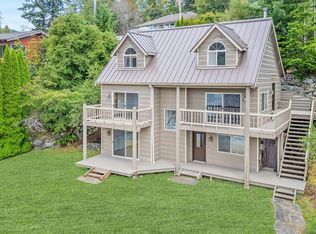Agate Bay - Lake Whatcom View Home! Featuring over 3,400 of finished living space with an additional 800 SQFT unfinished. (Over 4,200 SQFT in total) Over-sized Attached 2 Car Garage & Detached Double Garage/Workshop with 1/2 bath. Half acre Property. Large deck and patio. Open Floor Plan, Main Floor Master-Bedroom with deck access, & 5 piece Master Bathroom, 2nd Bedroom with private attached Full Bath, office/den, Huge Chefs Kitchen with dining nook. Massive lower level. Possible Lake Access.
This property is off market, which means it's not currently listed for sale or rent on Zillow. This may be different from what's available on other websites or public sources.



