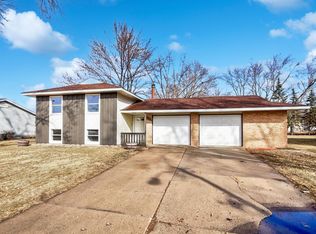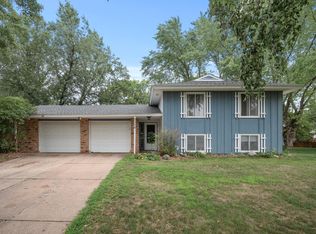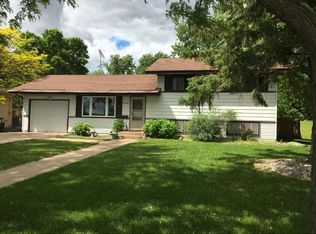Closed
$340,000
2365 105th Ave NW, Coon Rapids, MN 55433
4beds
2,100sqft
Single Family Residence
Built in 1969
0.28 Acres Lot
$349,500 Zestimate®
$162/sqft
$2,491 Estimated rent
Home value
$349,500
$325,000 - $370,000
$2,491/mo
Zestimate® history
Loading...
Owner options
Explore your selling options
What's special
Well cared for solid built, one-owner home. Many nice updates include: newer windows, front door, garage door, and front siding. The extra special feature of this home is STORAGE. The garage has a pull-down stair with a full walk-up attic space, perfect for a future office workspace. Behind the garage is a fully heated and insulated workshop. And there's space for a 5th bedroom, ready to finish, if needed, in the lower level.
Across the street from a park and a short walk to the trail system at the river.
Zillow last checked: 8 hours ago
Listing updated: June 09, 2025 at 07:47am
Listed by:
Deanna Wiener, GRI 651-739-8033,
Cardinal Realty Co.,
N Tilsen 651-491-4255
Bought with:
Peter C. Vang
Herizon Realty
Source: NorthstarMLS as distributed by MLS GRID,MLS#: 6708962
Facts & features
Interior
Bedrooms & bathrooms
- Bedrooms: 4
- Bathrooms: 2
- Full bathrooms: 1
- 3/4 bathrooms: 1
Bedroom 1
- Level: Upper
- Area: 140 Square Feet
- Dimensions: 14x10
Bedroom 2
- Level: Upper
- Area: 110 Square Feet
- Dimensions: 11x10
Bedroom 3
- Level: Upper
- Area: 100 Square Feet
- Dimensions: 10x10
Bedroom 4
- Level: Lower
- Area: 121 Square Feet
- Dimensions: 11x11
Dining room
- Level: Upper
- Area: 99 Square Feet
- Dimensions: 11x9
Family room
- Level: Lower
- Area: 300 Square Feet
- Dimensions: 25x12
Kitchen
- Level: Upper
- Area: 88 Square Feet
- Dimensions: 11x8
Living room
- Level: Upper
- Area: 192 Square Feet
- Dimensions: 16x12
Storage
- Level: Lower
- Area: 150 Square Feet
- Dimensions: 15x10
Workshop
- Level: Main
- Area: 338 Square Feet
- Dimensions: 13x26
Heating
- Baseboard
Cooling
- Wall Unit(s)
Appliances
- Included: Cooktop, Dishwasher, Dryer, Exhaust Fan, Gas Water Heater, Range, Refrigerator, Washer, Water Softener Rented
Features
- Basement: Block,Daylight,Egress Window(s),Finished,Full
- Has fireplace: No
Interior area
- Total structure area: 2,100
- Total interior livable area: 2,100 sqft
- Finished area above ground: 1,050
- Finished area below ground: 750
Property
Parking
- Total spaces: 2
- Parking features: Attached, Concrete, Garage Door Opener
- Attached garage spaces: 2
- Has uncovered spaces: Yes
- Details: Garage Dimensions (26x22)
Accessibility
- Accessibility features: None
Features
- Levels: Multi/Split
- Pool features: None
Lot
- Size: 0.28 Acres
- Dimensions: 83 x 144
- Features: Wooded
Details
- Additional structures: Workshop
- Foundation area: 1050
- Parcel number: 223124230021
- Zoning description: Residential-Single Family
Construction
Type & style
- Home type: SingleFamily
- Property subtype: Single Family Residence
Materials
- Brick/Stone, Fiber Cement, Vinyl Siding, Frame
- Roof: Age Over 8 Years,Asphalt,Pitched
Condition
- Age of Property: 56
- New construction: No
- Year built: 1969
Utilities & green energy
- Electric: 100 Amp Service
- Gas: Natural Gas
- Sewer: City Sewer/Connected
- Water: City Water - In Street
Community & neighborhood
Location
- Region: Coon Rapids
- Subdivision: Orrin Thomp R View Terrace 07th
HOA & financial
HOA
- Has HOA: No
Other
Other facts
- Road surface type: Paved
Price history
| Date | Event | Price |
|---|---|---|
| 6/6/2025 | Sold | $340,000$162/sqft |
Source: | ||
| 5/12/2025 | Pending sale | $340,000$162/sqft |
Source: | ||
| 5/1/2025 | Listed for sale | $340,000$162/sqft |
Source: | ||
Public tax history
| Year | Property taxes | Tax assessment |
|---|---|---|
| 2024 | $2,835 +5.9% | $284,592 -6.2% |
| 2023 | $2,677 +13.8% | $303,494 +3.1% |
| 2022 | $2,351 +3.8% | $294,338 +25.5% |
Find assessor info on the county website
Neighborhood: 55433
Nearby schools
GreatSchools rating
- 6/10Mississippi Elementary SchoolGrades: K-5Distance: 0.7 mi
- 4/10Coon Rapids Middle SchoolGrades: 6-8Distance: 1.3 mi
- 5/10Coon Rapids Senior High SchoolGrades: 9-12Distance: 1.4 mi
Get a cash offer in 3 minutes
Find out how much your home could sell for in as little as 3 minutes with a no-obligation cash offer.
Estimated market value
$349,500
Get a cash offer in 3 minutes
Find out how much your home could sell for in as little as 3 minutes with a no-obligation cash offer.
Estimated market value
$349,500


