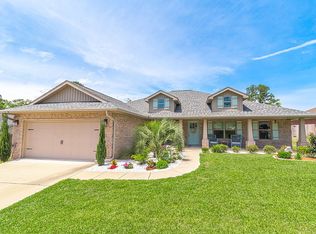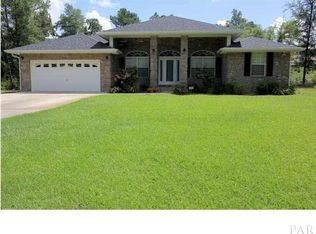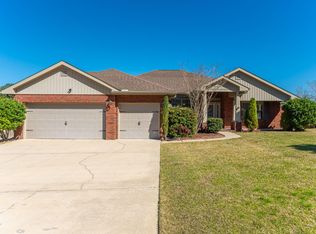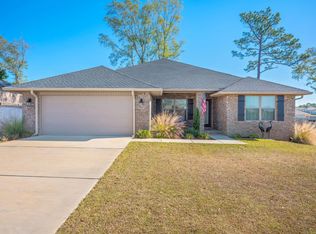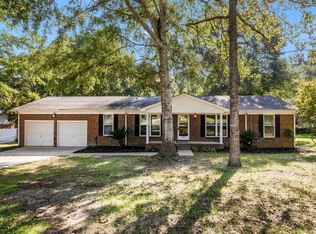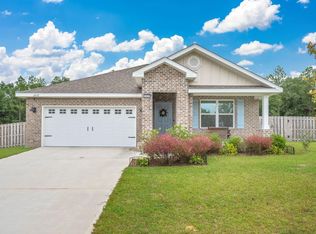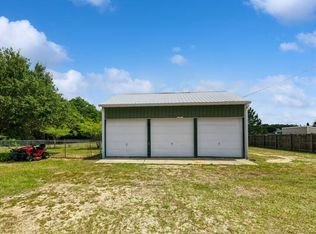Spacious and affordable Craftsman style 4-bedroom 2-bathroom home on 0.33-acre lot in the beautiful riverfront community of Nanterre! This quality all brick home has an open concept split floor plan that buyers have come to expect. As you approach the home, you are greeted by a long covered porch with craftsman columns. Upon entering the home, just off of the foyer, you will find the homes large living room with tall vaulted ceilings, plant shelf, ceiling fand, and plenty of windows allowing natural light to shine in. Just off the kitchen, is a spacious kitchen with granite counter tops, wood cabinetry, stainless steel appliances, corner pantry, and breakfast bar. Just off of the kitchen is a large dining area to enjoy those family meals. The master bedroom is complete with a tray ceiling ceiling fan, and windows that face both the back and side yard. The master bathroom boasts double vanity, walk-in shower, separate garden tub, and walk-in closet. On the opposite side of the home, are the three additional bedrooms and second full bathroom. The indoor laundry room connects the homes 2 car fully finished garage and the kitchen. The large privacy fenced back yard is complete with an extensive covered porch that is perfect for entertaining. The spacious back yard has plenty of room for that future inground pool! This home offers many extras to include: plantation style blinds throughout the home, rain gutters, irrigation system, and an epoxy finished garage floor to name a few. Enjoy LOW COUNTY TAXES! Don't let your opportunity to make this beautiful home your very own. Schedule your showing today!
For sale
$319,900
2365 Genevieve Way, Crestview, FL 32536
4beds
1,959sqft
Est.:
Single Family Residence
Built in 2017
0.33 Acres Lot
$319,600 Zestimate®
$163/sqft
$33/mo HOA
What's special
Craftsman columnsCorner pantryBreakfast barGranite counter topsIndoor laundry roomEpoxy finished garage floorExtensive covered porch
- 156 days |
- 212 |
- 16 |
Zillow last checked: 9 hours ago
Listing updated: September 10, 2025 at 02:11am
Listed by:
Jacob J Foreman 850-499-1453,
Coldwell Banker Realty
Source: ECAOR,MLS#: 980401 Originating MLS: Emerald Coast
Originating MLS: Emerald Coast
Tour with a local agent
Facts & features
Interior
Bedrooms & bathrooms
- Bedrooms: 4
- Bathrooms: 2
- Full bathrooms: 2
Primary bedroom
- Level: First
Bedroom
- Level: First
Primary bathroom
- Features: Soaking Tub, MBath Separate Shwr, MBath Tile, Walk-In Closet(s)
Heating
- Electric
Cooling
- Electric, Ceiling Fan(s), Ridge Vent
Appliances
- Included: Cooktop, Dishwasher, Microwave, Self Cleaning Oven, Refrigerator, Refrigerator W/IceMk, Smooth Stovetop Rnge, Electric Water Heater
- Laundry: Laundry Room
Features
- Breakfast Bar, Cathedral Ceiling(s), Recessed Lighting, Pantry, Split Bedroom, Bedroom, Dining Area, Family Room, Entrance Foyer, Kitchen, Master Bedroom
- Flooring: Tile, Carpet
- Doors: Insulated Doors
- Windows: Double Pane Windows
- Attic: Pull Down Stairs
- Common walls with other units/homes: No Common Walls
Interior area
- Total structure area: 1,959
- Total interior livable area: 1,959 sqft
Property
Parking
- Total spaces: 6
- Parking features: Garage, Attached, Garage Door Opener
- Attached garage spaces: 2
- Has uncovered spaces: Yes
Features
- Stories: 1
- Patio & porch: Porch Open
- Exterior features: Columns, Sprinkler System
- Pool features: None
- Fencing: Back Yard,Privacy
Lot
- Size: 0.33 Acres
- Dimensions: 88 x 165
- Features: Curb & Gutter, Interior Lot
Details
- Parcel number: 244N241200000A0120
- Zoning description: County,Deed Restrictions,Resid Single Family
- Other equipment: Irrigation Equipment
Construction
Type & style
- Home type: SingleFamily
- Architectural style: Craftsman Style
- Property subtype: Single Family Residence
Materials
- Brick, Trim Vinyl
- Foundation: Slab
- Roof: Roof Dimensional Shg
Condition
- Construction Complete
- Year built: 2017
Utilities & green energy
- Sewer: Septic Tank
- Water: Public
- Utilities for property: Electricity Connected
Community & HOA
Community
- Security: Security System, Smoke Detector(s)
- Subdivision: Nanterre
HOA
- Has HOA: Yes
- HOA fee: $400 annually
Location
- Region: Crestview
Financial & listing details
- Price per square foot: $163/sqft
- Tax assessed value: $286,149
- Annual tax amount: $2,843
- Date on market: 7/8/2025
- Cumulative days on market: 563 days
- Listing terms: Conventional,FHA,VA Loan
- Electric utility on property: Yes
- Road surface type: Paved
Estimated market value
$319,600
$304,000 - $336,000
$2,180/mo
Price history
Price history
| Date | Event | Price |
|---|---|---|
| 9/10/2025 | Price change | $319,900-3%$163/sqft |
Source: | ||
| 7/8/2025 | Listed for sale | $329,900$168/sqft |
Source: | ||
| 6/29/2025 | Listing removed | $329,900$168/sqft |
Source: | ||
| 5/2/2025 | Listed for sale | $329,900-2.8%$168/sqft |
Source: | ||
| 5/2/2025 | Listing removed | $339,500$173/sqft |
Source: | ||
Public tax history
Public tax history
| Year | Property taxes | Tax assessment |
|---|---|---|
| 2024 | $2,844 -0.7% | $286,149 +0% |
| 2023 | $2,863 +13.6% | $286,075 +6.6% |
| 2022 | $2,521 +18.2% | $268,332 +33.5% |
Find assessor info on the county website
BuyAbility℠ payment
Est. payment
$2,032/mo
Principal & interest
$1559
Property taxes
$328
Other costs
$145
Climate risks
Neighborhood: 32536
Nearby schools
GreatSchools rating
- 6/10Bob Sikes Elementary SchoolGrades: PK-5Distance: 3.5 mi
- 8/10Davidson Middle SchoolGrades: 6-8Distance: 3.2 mi
- 4/10Crestview High SchoolGrades: 9-12Distance: 3.5 mi
Schools provided by the listing agent
- Elementary: Bob Sikes
- Middle: Davidson
- High: Crestview
Source: ECAOR. This data may not be complete. We recommend contacting the local school district to confirm school assignments for this home.
- Loading
- Loading
