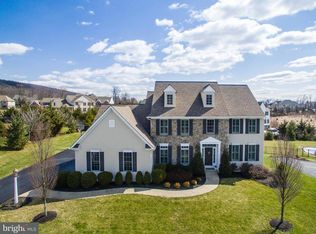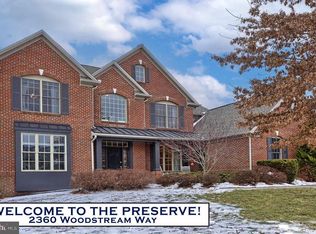Sold for $1,061,221 on 08/15/25
$1,061,221
2365 Woodstream Way, Enola, PA 17025
4beds
5,869sqft
Single Family Residence
Built in 2007
0.52 Acres Lot
$1,075,200 Zestimate®
$181/sqft
$3,867 Estimated rent
Home value
$1,075,200
$1.00M - $1.16M
$3,867/mo
Zestimate® history
Loading...
Owner options
Explore your selling options
What's special
Welcome to 2365 Woodstream Way, nestled in the prestigious Preserve community of Hampden Township!This stunning residence sits at the end of a quiet cul-de-sac, surrounded by mature trees and lush common space—offering privacy, tranquility, and the perfect backdrop for everyday living.Step inside to find a spacious executive office with French doors and a formal dining room ideal for entertaining. The light-filled conservatory, wrapped in floor-to-ceiling windows, invites you to unwind while overlooking the serene yard.The gourmet kitchen is a chef’s dream, featuring a center island with seating, stainless steel appliances, eat-in dining area, and a cozy sitting nook—perfect for conversation during meal prep. The family room is anchored by a fireplace and custom built-ins, creating a warm and inviting atmosphere.Enjoy the convenience of a first-floor primary suite complete with bamboo plank flooring, a private sitting area, expansive closet space, and a spa-like bath with a walk-in tiled shower and soaking tub.Upstairs, you’ll find a private bedroom with en-suite bath, two additional bedrooms connected by a Jack and Jill bath, and an oversized loft—ideal for a playroom, study space, or media lounge.The finished lower level is an entertainer’s paradise with a half bath (including rough-in to make it a full), kitchenette, built-in daybed area under a picture window, and ample storage space.Step outside to your personal backyard retreat featuring a deck, paver patio, and a heated in-ground pool—perfect for summer entertaining and relaxing in style.Located in the highly sought-after Cumberland Valley School District, this home truly has it all—luxury, comfort, space, and a prime location.
Zillow last checked: 8 hours ago
Listing updated: August 15, 2025 at 04:06am
Listed by:
JENNIFER DEBERNARDIS 717-329-8851,
Coldwell Banker Realty
Bought with:
Tasha Baer, RS356019
Keller Williams of Central PA
SHANNON FOSTER, RS321906
Keller Williams of Central PA
Source: Bright MLS,MLS#: PACB2043740
Facts & features
Interior
Bedrooms & bathrooms
- Bedrooms: 4
- Bathrooms: 5
- Full bathrooms: 3
- 1/2 bathrooms: 2
- Main level bathrooms: 2
- Main level bedrooms: 1
Primary bedroom
- Features: Primary Bedroom - Sitting Area, Primary Bedroom - Dressing Area, Walk-In Closet(s), Attached Bathroom
- Level: Main
- Area: 255 Square Feet
- Dimensions: 17 x 15
Bedroom 2
- Features: Attached Bathroom, Ceiling Fan(s), Walk-In Closet(s)
- Level: Upper
- Area: 169 Square Feet
- Dimensions: 13 x 13
Bedroom 3
- Features: Attached Bathroom, Ceiling Fan(s), Walk-In Closet(s)
- Level: Upper
- Area: 182 Square Feet
- Dimensions: 13 x 14
Bedroom 4
- Features: Attached Bathroom
- Level: Upper
- Area: 169 Square Feet
- Dimensions: 13 x 13
Primary bathroom
- Features: Soaking Tub, Bathroom - Walk-In Shower, Built-in Features, Double Sink, Countertop(s) - Solid Surface
- Level: Main
- Area: 234 Square Feet
- Dimensions: 13 x 18
Breakfast room
- Level: Main
- Area: 104 Square Feet
- Dimensions: 13 x 8
Dining room
- Features: Chair Rail
- Level: Main
- Area: 195 Square Feet
- Dimensions: 13 x 15
Family room
- Features: Ceiling Fan(s)
- Level: Upper
- Area: 323 Square Feet
- Dimensions: 19 x 17
Foyer
- Level: Main
- Area: 78 Square Feet
- Dimensions: 6 x 13
Other
- Features: Bathroom - Tub Shower
- Level: Upper
- Area: 81 Square Feet
- Dimensions: 9 x 9
Other
- Features: Bathroom - Tub Shower
- Level: Upper
- Area: 45 Square Feet
- Dimensions: 5 x 9
Half bath
- Level: Lower
- Area: 63 Square Feet
- Dimensions: 9 x 7
Half bath
- Level: Main
- Area: 21 Square Feet
- Dimensions: 7 x 3
Kitchen
- Features: Countertop(s) - Solid Surface, Eat-in Kitchen, Kitchen - Gas Cooking, Kitchen Island, Pantry, Breakfast Bar, Breakfast Room
- Level: Main
- Area: 195 Square Feet
- Dimensions: 13 x 15
Laundry
- Features: Built-in Features, Pantry
- Level: Main
- Area: 156 Square Feet
- Dimensions: 13 x 12
Living room
- Features: Ceiling Fan(s), Fireplace - Gas
- Level: Main
- Area: 340 Square Feet
- Dimensions: 20 x 17
Office
- Level: Main
- Area: 195 Square Feet
- Dimensions: 13 x 15
Recreation room
- Features: Flooring - Luxury Vinyl Plank, Built-in Features, Fireplace - Gas, Recessed Lighting, Wet Bar
- Level: Lower
- Area: 1596 Square Feet
- Dimensions: 42 x 38
Sitting room
- Level: Main
- Area: 156 Square Feet
- Dimensions: 13 x 12
Other
- Features: Ceiling Fan(s), Crown Molding
- Level: Main
- Area: 276 Square Feet
- Dimensions: 12 x 23
Heating
- Forced Air, Zoned, Natural Gas, Solar
Cooling
- Central Air, Zoned, Electric
Appliances
- Included: Stainless Steel Appliance(s), Electric Water Heater
- Laundry: Main Level, Laundry Room
Features
- Soaking Tub, Bathroom - Tub Shower, Bathroom - Walk-In Shower, Breakfast Area, Built-in Features, Ceiling Fan(s), Dining Area, Entry Level Bedroom, Family Room Off Kitchen, Formal/Separate Dining Room, Eat-in Kitchen, Kitchen Island, Kitchen - Gourmet, Pantry, Primary Bath(s), Recessed Lighting, Upgraded Countertops, Walk-In Closet(s)
- Flooring: Carpet, Wood
- Windows: Window Treatments
- Basement: Connecting Stairway,Partial,Full,Improved,Heated,Interior Entry,Exterior Entry,Partially Finished,Rear Entrance,Rough Bath Plumb,Walk-Out Access,Windows
- Number of fireplaces: 2
- Fireplace features: Gas/Propane
Interior area
- Total structure area: 5,869
- Total interior livable area: 5,869 sqft
- Finished area above ground: 4,569
- Finished area below ground: 1,300
Property
Parking
- Total spaces: 3
- Parking features: Garage Faces Side, Garage Door Opener, Oversized, Attached
- Attached garage spaces: 3
Accessibility
- Accessibility features: None
Features
- Levels: Two
- Stories: 2
- Patio & porch: Deck, Patio, Porch
- Has private pool: Yes
- Pool features: In Ground, Heated, Salt Water, Other, Vinyl, Private
- Fencing: Aluminum,Back Yard
Lot
- Size: 0.52 Acres
- Features: Cul-De-Sac, Backs to Trees
Details
- Additional structures: Above Grade, Below Grade
- Parcel number: 10122983055
- Zoning: R-C
- Zoning description: Residential Country
- Special conditions: Standard
Construction
Type & style
- Home type: SingleFamily
- Architectural style: Traditional
- Property subtype: Single Family Residence
Materials
- Stone, Vinyl Siding
- Foundation: Permanent
Condition
- New construction: No
- Year built: 2007
Utilities & green energy
- Sewer: Public Sewer
- Water: Public
Community & neighborhood
Security
- Security features: Security System
Location
- Region: Enola
- Subdivision: The Preserve
- Municipality: HAMPDEN TWP
HOA & financial
HOA
- Has HOA: Yes
- HOA fee: $50 monthly
- Services included: Common Area Maintenance
- Association name: THE PRESERVE NEIGHBORHOOD HOA
Other
Other facts
- Listing agreement: Exclusive Right To Sell
- Listing terms: Cash,Conventional,VA Loan
- Ownership: Fee Simple
Price history
| Date | Event | Price |
|---|---|---|
| 8/15/2025 | Sold | $1,061,221+6.7%$181/sqft |
Source: | ||
| 7/9/2025 | Pending sale | $995,000$170/sqft |
Source: | ||
| 7/7/2025 | Listed for sale | $995,000+47.7%$170/sqft |
Source: | ||
| 1/2/2008 | Sold | $673,885$115/sqft |
Source: Public Record | ||
Public tax history
| Year | Property taxes | Tax assessment |
|---|---|---|
| 2025 | $10,696 +8% | $714,600 |
| 2024 | $9,900 +3.3% | $714,600 |
| 2023 | $9,581 +2.7% | $714,600 |
Find assessor info on the county website
Neighborhood: 17025
Nearby schools
GreatSchools rating
- 7/10Shaull El SchoolGrades: K-5Distance: 0.8 mi
- 8/10Mountain View Middle SchoolGrades: 6-8Distance: 2 mi
- 9/10Cumberland Valley High SchoolGrades: 9-12Distance: 5.2 mi
Schools provided by the listing agent
- High: Cumberland Valley
- District: Cumberland Valley
Source: Bright MLS. This data may not be complete. We recommend contacting the local school district to confirm school assignments for this home.

Get pre-qualified for a loan
At Zillow Home Loans, we can pre-qualify you in as little as 5 minutes with no impact to your credit score.An equal housing lender. NMLS #10287.

