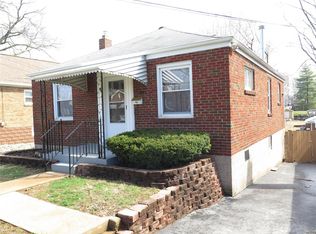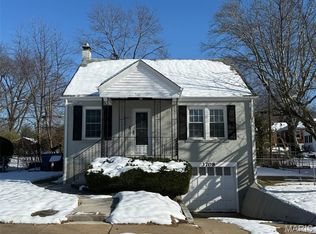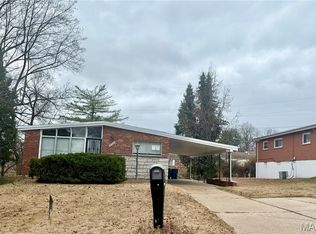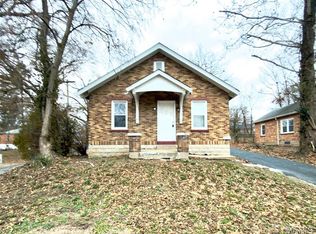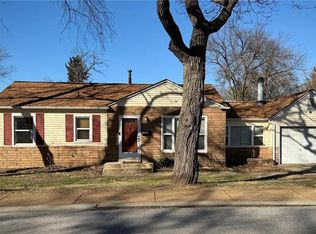Welcome to 2366 Addie AVE! a charming single-family residence nestled in the heart of St Louis County. This property offers a unique opportunity to own a piece of history. The residence includes two bathrooms, providing convenience and comfort for all occupants. This home also features two bedrooms, creating cozy spaces for rest and relaxation. Built in 1936, this residence carries the character of a bygone era. This single-family residence is ready to be transformed into your dream home. This home has a new roof and new flooring throughout the main level. The finished basement offers lots of possibilities and tons of storage. This is a short sale. Home to be sold as-is with seller to make no repairs. All offers subject to lien holder approval. Buyer will be responsible for gaining occupancy permit after closing. There is a $3000 short sale fee to be paid by buyer at closing. All Inspections are for buyers knowledge only. Utilities are turned of. Please bring flashlights and use caution when showing.
Active
Listing Provided by:
Rebecca D Bauer 636-206-6363,
Magnolia Real Estate
$135,000
2366 Addie Ave, Saint Louis, MO 63114
2beds
1,883sqft
Est.:
Single Family Residence
Built in 1936
7,361.64 Square Feet Lot
$-- Zestimate®
$72/sqft
$-- HOA
What's special
Finished basementNew roofTwo bathroomsTwo bedrooms
- 2 days |
- 354 |
- 29 |
Zillow last checked: 8 hours ago
Listing updated: December 20, 2025 at 11:54am
Listing Provided by:
Rebecca D Bauer 636-206-6363,
Magnolia Real Estate
Source: MARIS,MLS#: 25081820 Originating MLS: St. Charles County Association of REALTORS
Originating MLS: St. Charles County Association of REALTORS
Tour with a local agent
Facts & features
Interior
Bedrooms & bathrooms
- Bedrooms: 2
- Bathrooms: 2
- Full bathrooms: 2
- Main level bathrooms: 1
- Main level bedrooms: 2
Primary bedroom
- Description: Main Level Primary Bedroom (13' x 11') This comfortable main-level bedroom features durable luxury vinyl plank flooring and is enhanced by a functional ceiling fan. The space retains its historic charm with beautiful original millwork throughout.
- Features: Floor Covering: Luxury Vinyl Plank
- Level: Main
- Area: 143
- Dimensions: 13x11
Bedroom 2
- Description: Main Level Bedroom (11' x 12') This comfortable main-level bedroom features durable luxury vinyl plank flooring and is enhanced by a functional ceiling fan. The space retains its historic charm with beautiful original millwork throughout.
- Features: Floor Covering: Luxury Vinyl Plank
- Level: Main
- Area: 132
- Dimensions: 11x12
Breakfast room
- Description: Main Level Breakfast Room (13' x 11') Located on the main level, this bright and airy breakfast room features high vaulted ceilings and durable luxury vinyl plank flooring. The space is flooded with natural light from windows on three sides and offers convenient, direct access to the deck, making it a perfect spot for morning coffee or casual dining.
- Features: Floor Covering: Luxury Vinyl Plank
- Level: Main
- Area: 143
- Dimensions: 13x11
Dining room
- Description: Main Level Dining Room (13' x 11')This elegant dining space is located on the main level and features sleek luxury vinyl plank flooring. The room is distinguished by a classic arched entryway and provides convenient, direct access to the kitchen, making it ideal for hosting and daily meals.
- Features: Floor Covering: Luxury Vinyl Plank
- Level: Main
- Area: 143
- Dimensions: 13x11
Kitchen
- Description: Main Level Kitchen (11' x 11') This updated kitchen on the main level offers a perfect blend of style and function with luxury vinyl plank flooring. It features updated wood cabinets, solid surface countertops providing plenty of workspace, and a gas cooking setup for the home chef.
- Features: Floor Covering: Luxury Vinyl Plank
- Level: Main
- Area: 121
- Dimensions: 11x11
Laundry
- Description: Basement Laundry (7' x 9') A functional laundry room that provides desirable walk-out access to the backyard.
- Level: Basement
- Area: 63
- Dimensions: 7x9
Living room
- Description: Main Level Living Room (14' x 11')This inviting main-level living space features durable luxury vinyl plank flooring and offers lots of light. The room is highlighted by an abundance of natural light and charming original glass decorative windows, blending classic character with modern finishes.
- Features: Floor Covering: Luxury Vinyl Plank
- Level: Main
- Area: 154
- Dimensions: 14x11
Living room
- Description: Basement Living Room (26' x 11') This expansive basement living area offers a massive footprint with lots of space and includes a convenient storage closet.
- Level: Basement
- Area: 286
- Dimensions: 26x11
Office
- Description: Basement Office (11' x 11') A dedicated office space featuring windows for natural light and a closet for organization.
- Level: Basement
- Area: 121
- Dimensions: 11x11
Heating
- Forced Air, Natural Gas
Cooling
- Ceiling Fan(s), Central Air
Appliances
- Included: Dishwasher, Gas Range, Refrigerator
- Laundry: Gas Dryer Hookup, Lower Level
Features
- Breakfast Room, Ceiling Fan(s), Separate Dining, Solid Surface Countertop(s), Vaulted Ceiling(s)
- Basement: Partially Finished
- Has fireplace: No
Interior area
- Total structure area: 1,883
- Total interior livable area: 1,883 sqft
- Finished area above ground: 1,140
- Finished area below ground: 743
Property
Parking
- Total spaces: 1
- Parking features: Detached, Driveway, Garage
- Garage spaces: 1
- Has uncovered spaces: Yes
Features
- Levels: One
- Patio & porch: Deck, Porch
- Fencing: Back Yard,Fenced,Wood
Lot
- Size: 7,361.64 Square Feet
- Dimensions: 160 x 50
- Features: Back Yard, Private
Details
- Additional structures: Garage(s)
- Parcel number: 15L620931
- Special conditions: Listing As Is,Short Sale
Construction
Type & style
- Home type: SingleFamily
- Architectural style: Bungalow,Ranch
- Property subtype: Single Family Residence
Materials
- Brick
- Foundation: Block
- Roof: Architectural Shingle
Condition
- Fixer
- New construction: No
- Year built: 1936
Utilities & green energy
- Electric: Other
- Sewer: Public Sewer
- Water: Public
- Utilities for property: Electricity Available, Natural Gas Available, Water Available
Community & HOA
Community
- Subdivision: Baldwin Place
HOA
- Has HOA: No
Location
- Region: Saint Louis
Financial & listing details
- Price per square foot: $72/sqft
- Tax assessed value: $136,500
- Annual tax amount: $2,220
- Date on market: 12/19/2025
- Cumulative days on market: 2 days
- Listing terms: Cash,Conventional,Private
- Inclusions: Personal Property
- Ownership: Private
- Electric utility on property: Yes
Estimated market value
Not available
Estimated sales range
Not available
Not available
Price history
Price history
| Date | Event | Price |
|---|---|---|
| 12/19/2025 | Listed for sale | $135,000-18.2%$72/sqft |
Source: | ||
| 10/24/2025 | Listing removed | $165,000$88/sqft |
Source: | ||
| 9/28/2025 | Price change | $165,000-2.9%$88/sqft |
Source: | ||
| 9/8/2025 | Price change | $170,000-15%$90/sqft |
Source: | ||
| 8/22/2025 | Pending sale | $200,000$106/sqft |
Source: | ||
Public tax history
Public tax history
| Year | Property taxes | Tax assessment |
|---|---|---|
| 2024 | $2,220 +2.2% | $25,940 |
| 2023 | $2,171 +7.8% | $25,940 +22.9% |
| 2022 | $2,015 +0% | $21,100 |
Find assessor info on the county website
BuyAbility℠ payment
Est. payment
$699/mo
Principal & interest
$523
Property taxes
$129
Home insurance
$47
Climate risks
Neighborhood: 63114
Nearby schools
GreatSchools rating
- 6/10Wyland Elementary SchoolGrades: K-5Distance: 0.4 mi
- 5/10Ritenour Middle SchoolGrades: 6-8Distance: 0.7 mi
- 2/10Ritenour Sr. High SchoolGrades: 9-12Distance: 0.8 mi
Schools provided by the listing agent
- Elementary: Wyland Elem.
- Middle: Ritenour Middle
- High: Ritenour Sr. High
Source: MARIS. This data may not be complete. We recommend contacting the local school district to confirm school assignments for this home.
- Loading
- Loading
