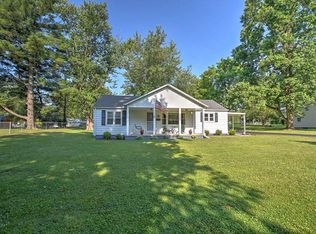Sold for $110,000
$110,000
2366 S Lost Bridge Rd, Decatur, IL 62521
3beds
1,724sqft
Single Family Residence
Built in 1959
0.49 Acres Lot
$152,500 Zestimate®
$64/sqft
$1,742 Estimated rent
Home value
$152,500
$136,000 - $171,000
$1,742/mo
Zestimate® history
Loading...
Owner options
Explore your selling options
What's special
Great investment with very desirable location. Lovely 3 bedroom, 2 bath ranch with 2 car attached garage situated on a half an acre lot near Lake Decatur, the boat ramp, Scovill Zoo, The Children's Museum among other amenities. This home welcomes you to original wood floors and built-ins. Large main floor workshop/office area with lots of shelving. Foyer conveniently located between garage and house. Basement is unfinished but used for additional space. Large fenced in backyard and patio. Updates include: Roof, HVAC, and Gutters 2015/2016. Tenants currently pay $1,000 a month. Tenants have done a great job keeping this home clean. Tenant Rights. Everything on one level. All appliances stay with house. Call for a tour and additional information.
Zillow last checked: 8 hours ago
Listing updated: April 14, 2023 at 10:18am
Listed by:
Nicole Pinkston 217-413-1426,
Vieweg RE/Better Homes & Gardens Real Estate-Service First
Bought with:
Kenya Peterson, 475205729
Glenda Williamson Realty
Source: CIBR,MLS#: 6226248 Originating MLS: Central Illinois Board Of REALTORS
Originating MLS: Central Illinois Board Of REALTORS
Facts & features
Interior
Bedrooms & bathrooms
- Bedrooms: 3
- Bathrooms: 2
- Full bathrooms: 2
Primary bedroom
- Level: Main
- Dimensions: 14 x 11
Bedroom
- Level: Main
- Dimensions: 11 x 11
Bedroom
- Level: Main
- Dimensions: 13 x 11
Foyer
- Level: Main
- Dimensions: 9 x 7
Other
- Level: Main
Other
- Level: Basement
Kitchen
- Level: Main
- Dimensions: 17 x 8
Living room
- Level: Main
- Dimensions: 18 x 15
Office
- Level: Main
- Dimensions: 12 x 11
Heating
- Forced Air, Gas
Cooling
- Central Air
Appliances
- Included: Dryer, Gas Water Heater, Microwave, Oven, Range, Refrigerator, Washer
Features
- Attic, Main Level Primary
- Basement: Unfinished,Full
- Has fireplace: No
Interior area
- Total structure area: 1,724
- Total interior livable area: 1,724 sqft
- Finished area above ground: 1,668
- Finished area below ground: 56
Property
Parking
- Total spaces: 2
- Parking features: Attached, Garage
- Attached garage spaces: 2
Features
- Levels: None
- Patio & porch: Patio
- Exterior features: Fence, Shed
- Fencing: Yard Fenced
Lot
- Size: 0.49 Acres
Details
- Additional structures: Shed(s)
- Parcel number: 091330176005
- Zoning: RES
- Special conditions: None
Construction
Type & style
- Home type: SingleFamily
- Architectural style: Ranch
- Property subtype: Single Family Residence
Materials
- Vinyl Siding
- Foundation: Basement
- Roof: Shingle
Condition
- Year built: 1959
Utilities & green energy
- Sewer: Public Sewer
- Water: Public
Community & neighborhood
Location
- Region: Decatur
- Subdivision: Cherrydale Sub
Other
Other facts
- Road surface type: Concrete
Price history
| Date | Event | Price |
|---|---|---|
| 4/14/2023 | Sold | $110,000-4.3%$64/sqft |
Source: | ||
| 3/31/2023 | Pending sale | $114,900$67/sqft |
Source: | ||
| 3/20/2023 | Contingent | $114,900$67/sqft |
Source: | ||
| 3/9/2023 | Listed for sale | $114,900-11.5%$67/sqft |
Source: | ||
| 9/26/2022 | Listing removed | -- |
Source: | ||
Public tax history
| Year | Property taxes | Tax assessment |
|---|---|---|
| 2024 | $3,676 +5% | $37,784 +7.6% |
| 2023 | $3,500 +71.7% | $35,109 +6.4% |
| 2022 | $2,039 +8.8% | $33,012 +5.5% |
Find assessor info on the county website
Neighborhood: 62521
Nearby schools
GreatSchools rating
- 1/10Muffley Elementary SchoolGrades: K-6Distance: 0.6 mi
- 1/10Stephen Decatur Middle SchoolGrades: 7-8Distance: 5.3 mi
- 2/10Eisenhower High SchoolGrades: 9-12Distance: 1.7 mi
Schools provided by the listing agent
- District: Decatur Dist 61
Source: CIBR. This data may not be complete. We recommend contacting the local school district to confirm school assignments for this home.
Get pre-qualified for a loan
At Zillow Home Loans, we can pre-qualify you in as little as 5 minutes with no impact to your credit score.An equal housing lender. NMLS #10287.
