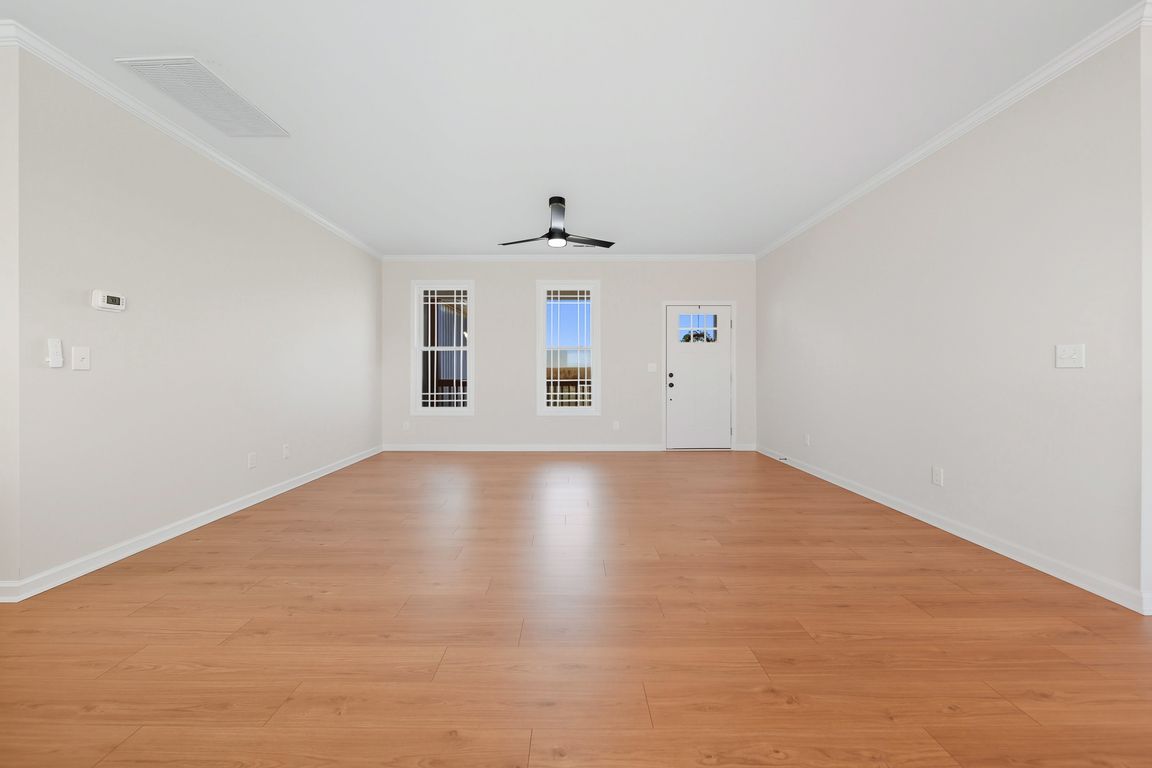
For sale
$363,000
3beds
1,416sqft
2366 Summertime Rd, Yadkinville, NC 27055
3beds
1,416sqft
Stick/site built, residential, single family residence
Built in 2025
0.78 Acres
2 Attached garage spaces
What's special
Natural lightInviting front porchBack deckQuartz countertopsOpen-concept designShaker cabinetsWaterproof laminate flooring
Beautiful new construction in Yadkinville! This 3-bedroom, 2-bath home features an open-concept design filled with natural light. Enjoy waterproof laminate flooring in the main living areas, cozy carpet in the bedrooms, and a spacious 2-car garage. The kitchen shines with quartz countertops, shaker cabinets, and a stunning backsplash. Relax on the ...
- 54 days |
- 349 |
- 20 |
Source: Triad MLS,MLS#: 1198465 Originating MLS: Winston-Salem
Originating MLS: Winston-Salem
Travel times
Living Room
Kitchen
Primary Bedroom
Zillow last checked: 8 hours ago
Listing updated: December 02, 2025 at 10:09pm
Listed by:
Wendy Sloan 336-692-7323,
Howard Hanna Allen Tate - Winston Salem
Source: Triad MLS,MLS#: 1198465 Originating MLS: Winston-Salem
Originating MLS: Winston-Salem
Facts & features
Interior
Bedrooms & bathrooms
- Bedrooms: 3
- Bathrooms: 2
- Full bathrooms: 2
- Main level bathrooms: 2
Primary bedroom
- Level: Main
- Dimensions: 14.25 x 11.42
Bedroom 2
- Level: Main
- Dimensions: 11.25 x 10.92
Bedroom 3
- Level: Main
- Dimensions: 11.25 x 11
Dining room
- Level: Main
- Dimensions: 12.25 x 9.08
Great room
- Level: Main
- Dimensions: 17.25 x 12.58
Kitchen
- Level: Main
- Dimensions: 11.75 x 9.67
Laundry
- Level: Main
- Dimensions: 8.67 x 5
Heating
- Heat Pump, Electric
Cooling
- Heat Pump
Appliances
- Included: Microwave, Dishwasher, Free-Standing Range, Electric Water Heater
- Laundry: Dryer Connection, Main Level, Washer Hookup
Features
- Ceiling Fan(s), Dead Bolt(s), Kitchen Island, Pantry, Solid Surface Counter
- Flooring: Carpet, Laminate
- Windows: Insulated Windows
- Basement: Crawl Space
- Attic: Pull Down Stairs
- Has fireplace: No
Interior area
- Total structure area: 1,416
- Total interior livable area: 1,416 sqft
- Finished area above ground: 1,416
Video & virtual tour
Property
Parking
- Total spaces: 2
- Parking features: Driveway, Gravel, Garage Door Opener, Attached
- Attached garage spaces: 2
- Has uncovered spaces: Yes
Features
- Levels: One
- Stories: 1
- Patio & porch: Porch
- Exterior features: Garden
- Pool features: None
- Fencing: None
Lot
- Size: 0.78 Acres
- Features: Level, Not in Flood Zone
Details
- Parcel number: 157974
- Zoning: RA
- Special conditions: Owner Sale
Construction
Type & style
- Home type: SingleFamily
- Architectural style: Ranch
- Property subtype: Stick/Site Built, Residential, Single Family Residence
Materials
- Vinyl Siding
Condition
- Year built: 2025
Utilities & green energy
- Sewer: Septic Tank
- Water: Well
Community & HOA
Community
- Security: Smoke Detector(s)
HOA
- Has HOA: No
Location
- Region: Yadkinville
Financial & listing details
- Tax assessed value: $4,818
- Annual tax amount: $34
- Date on market: 10/14/2025
- Cumulative days on market: 53 days
- Listing agreement: Exclusive Right To Sell
- Listing terms: Cash,Conventional,FHA,USDA Loan,VA Loan