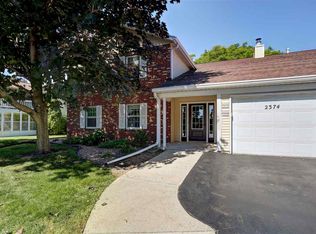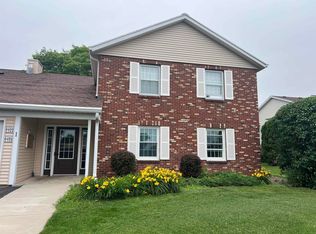Sold
$183,000
2366 Wisconsin St, Oshkosh, WI 54901
2beds
1,420sqft
Condominium
Built in 1984
-- sqft lot
$187,000 Zestimate®
$129/sqft
$1,673 Estimated rent
Home value
$187,000
$165,000 - $211,000
$1,673/mo
Zestimate® history
Loading...
Owner options
Explore your selling options
What's special
Fall in love with condo living at its best in this second floor unit in Fox Hollow Estates. This two bedroom, two bathroom condo also features an office/den. The formal dining area and living room with a fireplace are great for entertaining, and the large, eat-in kitchen has freshly painted cabinets with all appliances included. Enjoy relaxing on the enclosed, heated porch overlooking the well-landscaped courtyard. The attached one-car garage as well as a storage locker provide ample storage space. Without the burden of landscaping, snow removal, and exterior maintenance, spend more time doing what you love in a place you love. Located conveniently near shopping, schools, parks, and more. Please allow 48 hours for binding acceptance.
Zillow last checked: 8 hours ago
Listing updated: July 31, 2025 at 09:56am
Listed by:
Lindsay Turchan 920-422-1746,
First Weber, Inc.
Bought with:
Lydia Bernhard
Adashun Jones, Inc.
Source: RANW,MLS#: 50309817
Facts & features
Interior
Bedrooms & bathrooms
- Bedrooms: 2
- Bathrooms: 2
- Full bathrooms: 2
Bedroom 1
- Level: Main
- Dimensions: 13x15
Bedroom 2
- Level: Main
- Dimensions: 13x12
Formal dining room
- Level: Main
- Dimensions: 9x10
Kitchen
- Level: Main
- Dimensions: 16x9
Living room
- Level: Main
- Dimensions: 18x14
Other
- Description: Den/Office
- Level: Main
- Dimensions: 11x11
Other
- Description: Laundry
- Level: Main
- Dimensions: 8x8
Other
- Description: 4 Season Room
- Level: Main
- Dimensions: 9x12
Heating
- Forced Air
Cooling
- Forced Air, Central Air
Appliances
- Included: Dishwasher, Disposal, Dryer, Microwave, Range, Refrigerator, Washer
Features
- High Speed Internet, Storage
- Number of fireplaces: 1
- Fireplace features: One, Wood Burning
Interior area
- Total interior livable area: 1,420 sqft
- Finished area above ground: 1,420
- Finished area below ground: 0
Property
Parking
- Parking features: Garage, Attached
- Has attached garage: Yes
Features
- Exterior features: Balcony
Lot
- Size: 3,920 sqft
Details
- Parcel number: 1219723600
- Zoning: Condo
- Special conditions: Arms Length
Construction
Type & style
- Home type: Condo
- Property subtype: Condominium
Materials
- Brick, Vinyl Siding
Condition
- New construction: No
- Year built: 1984
Utilities & green energy
- Sewer: Public Sewer
- Water: Public
Community & neighborhood
Location
- Region: Oshkosh
HOA & financial
HOA
- Has HOA: Yes
- HOA fee: $232 monthly
- Amenities included: Common Green Space
- Association name: Fox Hollow Condominium
Price history
| Date | Event | Price |
|---|---|---|
| 7/31/2025 | Sold | $183,000-1.1%$129/sqft |
Source: RANW #50309817 | ||
| 6/23/2025 | Contingent | $185,000$130/sqft |
Source: | ||
| 6/12/2025 | Listed for sale | $185,000+9.5%$130/sqft |
Source: RANW #50309817 | ||
| 4/25/2024 | Sold | $169,000+2.4%$119/sqft |
Source: RANW #50288834 | ||
| 3/31/2024 | Contingent | $165,000$116/sqft |
Source: | ||
Public tax history
| Year | Property taxes | Tax assessment |
|---|---|---|
| 2024 | $3,328 +12.3% | $190,100 +70.8% |
| 2023 | $2,962 -0.2% | $111,300 |
| 2022 | $2,968 | $111,300 |
Find assessor info on the county website
Neighborhood: 54901
Nearby schools
GreatSchools rating
- 3/10Oaklawn Elementary SchoolGrades: K-5Distance: 0.3 mi
- 4/10Vel Phillips Middle SchoolGrades: 6-8Distance: 0.8 mi
- 6/10North High SchoolGrades: 9-12Distance: 0.3 mi
Schools provided by the listing agent
- Elementary: Oaklawn
- High: North
Source: RANW. This data may not be complete. We recommend contacting the local school district to confirm school assignments for this home.

Get pre-qualified for a loan
At Zillow Home Loans, we can pre-qualify you in as little as 5 minutes with no impact to your credit score.An equal housing lender. NMLS #10287.

