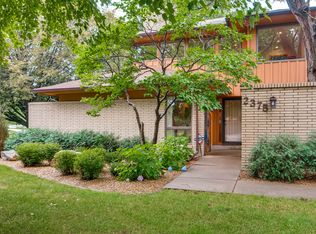Closed
$715,000
2367 Apache Ct, Mendota Heights, MN 55120
3beds
2,617sqft
Single Family Residence
Built in 1980
0.43 Acres Lot
$702,100 Zestimate®
$273/sqft
$3,183 Estimated rent
Home value
$702,100
$653,000 - $751,000
$3,183/mo
Zestimate® history
Loading...
Owner options
Explore your selling options
What's special
Immaculate Condition | Quiet Cul-de-Sac | Oversized Lot with Pond Views | Completely updated throughout.
This modern 3BR, 3BA home, plus a lower-level family and sunroom is in truly pristine condition: exceptionally clean, thoughtfully updated, and move-in ready. Set on a beautifully landscaped, park-like 0.43-acre lot with peaceful pond views in a quiet cul-de-sac.
The main level features an open-concept layout with a living room showcasing 11' vaulted ceilings. All three bedrooms are conveniently located on one level. The spacious primary suite offers 9' ceilings, a private balcony, a luxurious suite with heated floors, a separate tub and shower, and a large walk-in closet.
A custom-built sauna adds a perfect personal retreat.
High-end upgrades include Andersen windows, a maintenance-free composite ground-level deck, newer roof and siding (2014), brick-paved driveway, remodeled bathrooms, premium appliances, all new interior doors and trim, a custom cherry kitchen with quartz countertops, designer lighting and plumbing fixtures, stunning built-ins throughout, and much more.
Every detail was done right, no corners cut, no compromises. Truly a 10 out of 10. Make it yours.
Zillow last checked: 8 hours ago
Listing updated: August 08, 2025 at 03:04pm
Listed by:
Leonid Merman 651-253-9486,
eXp Realty
Bought with:
Reidell Estey & Associates – Sara Hannahan
RE/MAX Results
Source: NorthstarMLS as distributed by MLS GRID,MLS#: 6733349
Facts & features
Interior
Bedrooms & bathrooms
- Bedrooms: 3
- Bathrooms: 3
- Full bathrooms: 2
- 3/4 bathrooms: 1
Bedroom 1
- Level: Upper
- Area: 336 Square Feet
- Dimensions: 21x16
Bedroom 2
- Level: Upper
- Area: 120 Square Feet
- Dimensions: 12x10
Bedroom 3
- Level: Upper
- Area: 132 Square Feet
- Dimensions: 12x11
Primary bathroom
- Level: Upper
- Area: 144 Square Feet
- Dimensions: 16x9
Deck
- Level: Main
- Area: 336 Square Feet
- Dimensions: 21x16
Dining room
- Level: Main
- Area: 132 Square Feet
- Dimensions: 12x11
Dining room
- Level: Main
- Area: 120 Square Feet
- Dimensions: 12x10
Family room
- Level: Main
- Area: 306 Square Feet
- Dimensions: 18x17
Family room
- Level: Lower
- Area: 210 Square Feet
- Dimensions: 21x10
Kitchen
- Level: Main
- Area: 144 Square Feet
- Dimensions: 12x12
Living room
- Level: Main
- Area: 135 Square Feet
- Dimensions: 13.5x10
Patio
- Level: Main
- Area: 260 Square Feet
- Dimensions: 20x13
Porch
- Level: Main
- Area: 120 Square Feet
- Dimensions: 12x10
Walk in closet
- Level: Upper
- Area: 66 Square Feet
- Dimensions: 11x6
Heating
- Baseboard, Forced Air
Cooling
- Central Air
Appliances
- Included: Cooktop, Dishwasher, Disposal, Double Oven, Dryer, Humidifier, Gas Water Heater, Microwave, Refrigerator, Stainless Steel Appliance(s), Wall Oven, Washer
Features
- Basement: Daylight,Finished,Full,Sump Pump
- Number of fireplaces: 1
- Fireplace features: Brick, Living Room, Wood Burning
Interior area
- Total structure area: 2,617
- Total interior livable area: 2,617 sqft
- Finished area above ground: 2,089
- Finished area below ground: 432
Property
Parking
- Total spaces: 2
- Parking features: Attached, Driveway - Other Surface
- Attached garage spaces: 2
- Has uncovered spaces: Yes
- Details: Garage Dimensions (24 x 24)
Accessibility
- Accessibility features: None
Features
- Levels: Three Level Split
- Patio & porch: Composite Decking, Deck, Patio
- Pool features: None
- Has view: Yes
- View description: Lake
- Has water view: Yes
- Water view: Lake
- Waterfront features: Lake Front, Lake View, Pond, Waterfront Num(999999999)
- Body of water: Unnamed Lake
Lot
- Size: 0.43 Acres
- Dimensions: 104 x 176 x 78 x 204
- Features: Irregular Lot, Many Trees
Details
- Foundation area: 2209
- Parcel number: 271985005100
- Zoning description: Residential-Single Family
Construction
Type & style
- Home type: SingleFamily
- Property subtype: Single Family Residence
Materials
- Brick/Stone, Fiber Cement, Wood Siding
- Roof: Age Over 8 Years,Asphalt
Condition
- Age of Property: 45
- New construction: No
- Year built: 1980
Utilities & green energy
- Electric: Circuit Breakers
- Gas: Natural Gas
- Sewer: City Sewer/Connected
- Water: City Water/Connected
Community & neighborhood
Location
- Region: Mendota Heights
- Subdivision: Delaware Crossing
HOA & financial
HOA
- Has HOA: No
Other
Other facts
- Road surface type: Paved
Price history
| Date | Event | Price |
|---|---|---|
| 8/8/2025 | Sold | $715,000-1.4%$273/sqft |
Source: | ||
| 7/2/2025 | Pending sale | $725,000$277/sqft |
Source: | ||
| 6/17/2025 | Listed for sale | $725,000+373.9%$277/sqft |
Source: | ||
| 5/1/1990 | Sold | $153,000$58/sqft |
Source: Agent Provided | ||
Public tax history
| Year | Property taxes | Tax assessment |
|---|---|---|
| 2023 | $5,532 +8.9% | $578,900 +2.6% |
| 2022 | $5,078 +3.5% | $564,300 +15% |
| 2021 | $4,906 +1.4% | $490,900 +2.8% |
Find assessor info on the county website
Neighborhood: 55120
Nearby schools
GreatSchools rating
- 6/10Friendly Hills Middle SchoolGrades: 5-8Distance: 0.2 mi
- 6/10Two Rivers High SchoolGrades: 9-12Distance: 1.3 mi
- 7/10Mendota Elementary SchoolGrades: PK-4Distance: 1.7 mi
Get a cash offer in 3 minutes
Find out how much your home could sell for in as little as 3 minutes with a no-obligation cash offer.
Estimated market value
$702,100
Get a cash offer in 3 minutes
Find out how much your home could sell for in as little as 3 minutes with a no-obligation cash offer.
Estimated market value
$702,100
