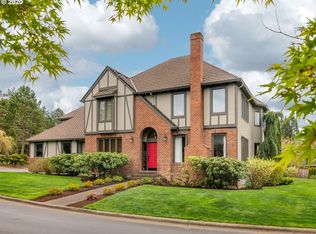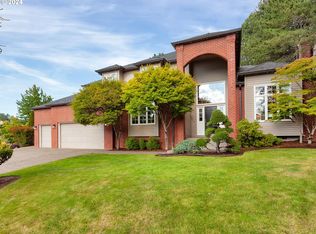Sold
$960,000
2367 NW 141st Pl, Portland, OR 97229
4beds
4,243sqft
Residential, Single Family Residence
Built in 1991
0.25 Acres Lot
$1,059,900 Zestimate®
$226/sqft
$4,156 Estimated rent
Home value
$1,059,900
$986,000 - $1.13M
$4,156/mo
Zestimate® history
Loading...
Owner options
Explore your selling options
What's special
((( HUGE PRICE REDUCTION TO SELL )))Stunning Foyer w/Vaulted Ceilings & Window Walls, Marble Floors & Custom Molding,Luxurious Main Level Living W/ Fire Pl & Crown Moldings & Private Court Yard, Den, Gourmet Kit w/Cherry Cabinetry, Hardwood Flr, Slab Granite, Cook Island w/ Seating, SS Appliances, Family Room w/Vaulted Ceiling, Bonus Room w/Custom Built-ins,3 Car Garage w/ built in Storage cabinets & Epoxy Garage Flooring, Professionally Landscaped Yards, Deck w/ Gazebo, 3Car Garage,AC,Springker
Zillow last checked: 8 hours ago
Listing updated: January 31, 2023 at 12:41am
Listed by:
Sam Kim 503-810-8949,
Rich Group, LLC
Bought with:
Amy Toyoshima, 200406220
Toyoshima Realty
Source: RMLS (OR),MLS#: 22284161
Facts & features
Interior
Bedrooms & bathrooms
- Bedrooms: 4
- Bathrooms: 3
- Full bathrooms: 2
- Partial bathrooms: 1
- Main level bathrooms: 2
Primary bedroom
- Features: Fireplace, French Doors, Jetted Tub
- Level: Main
- Area: 300
- Dimensions: 20 x 15
Bedroom 2
- Features: French Doors, Double Closet
- Level: Main
- Area: 192
- Dimensions: 16 x 12
Bedroom 3
- Features: Walkin Closet
- Level: Upper
- Area: 180
- Dimensions: 15 x 12
Bedroom 4
- Features: Skylight, Double Closet
- Level: Upper
- Area: 312
- Dimensions: 24 x 13
Dining room
- Features: Formal, Wallto Wall Carpet
- Level: Main
- Area: 216
- Dimensions: 18 x 12
Family room
- Features: Fireplace, High Ceilings, Wallto Wall Carpet
- Level: Main
- Area: 288
- Dimensions: 18 x 16
Kitchen
- Features: Cook Island, Gourmet Kitchen, Hardwood Floors, Granite
- Level: Main
- Area: 216
- Width: 12
Living room
- Features: Formal, High Ceilings, Vaulted Ceiling
- Level: Main
- Area: 360
- Dimensions: 20 x 18
Heating
- Forced Air, Fireplace(s)
Cooling
- Central Air
Appliances
- Included: Cooktop, Dishwasher, Disposal, Double Oven, Free-Standing Range, Microwave, Plumbed For Ice Maker, Washer/Dryer, Gas Water Heater
- Laundry: Laundry Room
Features
- Ceiling Fan(s), Granite, High Ceilings, Marble, Vaulted Ceiling(s), Double Closet, Walk-In Closet(s), Formal, Cook Island, Gourmet Kitchen, Kitchen Island
- Flooring: Hardwood, Wall to Wall Carpet
- Doors: French Doors
- Windows: Double Pane Windows, Skylight(s)
- Basement: Crawl Space
- Number of fireplaces: 2
- Fireplace features: Gas
Interior area
- Total structure area: 4,243
- Total interior livable area: 4,243 sqft
Property
Parking
- Total spaces: 3
- Parking features: Driveway, Garage Door Opener, Attached
- Attached garage spaces: 3
- Has uncovered spaces: Yes
Accessibility
- Accessibility features: Accessible Hallway, Garage On Main, Main Floor Bedroom Bath, Accessibility
Features
- Stories: 2
- Patio & porch: Deck, Porch
- Exterior features: Gas Hookup
- Has spa: Yes
- Spa features: Bath
- Fencing: Fenced
- Has view: Yes
- View description: Territorial, Trees/Woods
Lot
- Size: 0.25 Acres
- Features: Corner Lot, Level, Sprinkler, SqFt 10000 to 14999
Details
- Additional structures: GasHookup
- Parcel number: R2000764
Construction
Type & style
- Home type: SingleFamily
- Architectural style: Traditional
- Property subtype: Residential, Single Family Residence
Materials
- Brick, Lap Siding
- Foundation: Concrete Perimeter
- Roof: Composition
Condition
- Resale
- New construction: No
- Year built: 1991
Utilities & green energy
- Gas: Gas Hookup
- Sewer: Public Sewer
- Water: Public
Community & neighborhood
Location
- Region: Portland
HOA & financial
HOA
- Has HOA: Yes
- HOA fee: $134 monthly
- Amenities included: Commons, Lake Easement, Management
Other
Other facts
- Listing terms: Cash,Conventional
- Road surface type: Paved
Price history
| Date | Event | Price |
|---|---|---|
| 1/30/2023 | Sold | $960,000-5%$226/sqft |
Source: | ||
| 12/14/2022 | Pending sale | $1,010,000$238/sqft |
Source: | ||
| 12/5/2022 | Listing removed | -- |
Source: Zillow Rental Manager | ||
| 12/5/2022 | Listed for sale | $1,010,000+25.5%$238/sqft |
Source: | ||
| 12/4/2022 | Listed for rent | $3,950$1/sqft |
Source: Zillow Rental Manager | ||
Public tax history
| Year | Property taxes | Tax assessment |
|---|---|---|
| 2025 | $11,857 +4.5% | $704,890 +3% |
| 2024 | $11,345 +3.7% | $684,360 +3% |
| 2023 | $10,940 +3.4% | $664,430 +3% |
Find assessor info on the county website
Neighborhood: Cedar Mill
Nearby schools
GreatSchools rating
- 8/10Terra Linda Elementary SchoolGrades: K-5Distance: 0.3 mi
- 9/10Tumwater Middle SchoolGrades: 6-8Distance: 1.5 mi
- 9/10Sunset High SchoolGrades: 9-12Distance: 0.6 mi
Schools provided by the listing agent
- Elementary: Terra Linda
- Middle: Meadow Park
- High: Sunset
Source: RMLS (OR). This data may not be complete. We recommend contacting the local school district to confirm school assignments for this home.
Get a cash offer in 3 minutes
Find out how much your home could sell for in as little as 3 minutes with a no-obligation cash offer.
Estimated market value
$1,059,900
Get a cash offer in 3 minutes
Find out how much your home could sell for in as little as 3 minutes with a no-obligation cash offer.
Estimated market value
$1,059,900

