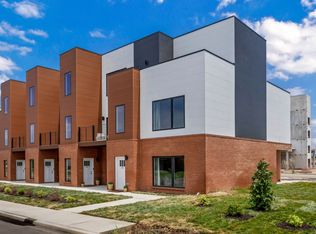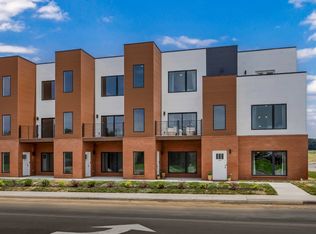Closed
$389,900
2367 Pea Ridge Rd, Clarksville, TN 37040
3beds
2,008sqft
Single Family Residence, Residential
Built in 2025
-- sqft lot
$391,900 Zestimate®
$194/sqft
$2,461 Estimated rent
Home value
$391,900
$372,000 - $411,000
$2,461/mo
Zestimate® history
Loading...
Owner options
Explore your selling options
What's special
Welcome to Walker Farms, where luxury living meets accessibility! Not only are these town homes in a prime location, they are close to everything you need- shopping, dining, etc! The best part? BONUS ROOM AND A ROOF TOP PATIO (that's partially covered). This home has everything you need to include open living spaces, kitchen with stainless steel appliances, quartz counters, modern backsplash, and stunning cabinetry. Primary bedroom offers an en suite with a stunning tiled walk in shower AND oversized closet. This home speaks for itself and we are so excited to welcome you home to Walker Farms.
Zillow last checked: 8 hours ago
Listing updated: August 01, 2025 at 09:28am
Listing Provided by:
Linda Singletary 931-378-0090,
Center Point Real Estate
Bought with:
Vanessa Hayes, 365074
Benchmark Realty, LLC
Source: RealTracs MLS as distributed by MLS GRID,MLS#: 2781998
Facts & features
Interior
Bedrooms & bathrooms
- Bedrooms: 3
- Bathrooms: 4
- Full bathrooms: 3
- 1/2 bathrooms: 1
Heating
- Central, Electric
Cooling
- Ceiling Fan(s), Central Air, Electric
Appliances
- Included: Electric Oven, Electric Range, Dishwasher, Disposal, Microwave
Features
- Ceiling Fan(s), Smart Light(s), Smart Thermostat
- Flooring: Carpet, Laminate, Tile
- Basement: None
Interior area
- Total structure area: 2,008
- Total interior livable area: 2,008 sqft
- Finished area above ground: 2,008
Property
Parking
- Total spaces: 2
- Parking features: Garage Door Opener, Garage Faces Rear
- Attached garage spaces: 2
Features
- Levels: Three Or More
- Stories: 3
- Patio & porch: Patio, Covered
- Exterior features: Smart Light(s), Smart Lock(s)
Details
- Special conditions: Owner Agent
- Other equipment: Air Purifier
Construction
Type & style
- Home type: SingleFamily
- Architectural style: Traditional
- Property subtype: Single Family Residence, Residential
Materials
- Fiber Cement, Brick
- Roof: Built-Up
Condition
- New construction: Yes
- Year built: 2025
Utilities & green energy
- Sewer: Public Sewer
- Water: Public
- Utilities for property: Electricity Available, Water Available
Community & neighborhood
Security
- Security features: Carbon Monoxide Detector(s), Security System, Smoke Detector(s)
Location
- Region: Clarksville
- Subdivision: Walker Farms
HOA & financial
HOA
- Has HOA: Yes
- HOA fee: $160 monthly
- Services included: Trash
- Second HOA fee: $300 one time
Other
Other facts
- Available date: 04/16/2025
Price history
| Date | Event | Price |
|---|---|---|
| 8/1/2025 | Sold | $389,900$194/sqft |
Source: | ||
| 7/4/2025 | Pending sale | $389,900$194/sqft |
Source: | ||
| 1/24/2025 | Listed for sale | $389,900$194/sqft |
Source: | ||
Public tax history
Tax history is unavailable.
Neighborhood: 37040
Nearby schools
GreatSchools rating
- 7/10Glenellen Elementary SchoolGrades: PK-5Distance: 1.3 mi
- 5/10Kenwood Middle SchoolGrades: 6-8Distance: 3.4 mi
- 3/10Kenwood High SchoolGrades: 9-12Distance: 3.3 mi
Schools provided by the listing agent
- Elementary: Glenellen Elementary
- Middle: Kenwood Middle School
- High: Kenwood High School
Source: RealTracs MLS as distributed by MLS GRID. This data may not be complete. We recommend contacting the local school district to confirm school assignments for this home.
Get a cash offer in 3 minutes
Find out how much your home could sell for in as little as 3 minutes with a no-obligation cash offer.
Estimated market value$391,900
Get a cash offer in 3 minutes
Find out how much your home could sell for in as little as 3 minutes with a no-obligation cash offer.
Estimated market value
$391,900

