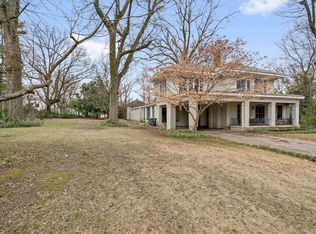Sold for $370,000 on 10/10/25
$370,000
2367 S Strathmore Cir, Memphis, TN 38112
4beds
2,367sqft
Single Family Residence
Built in 1941
0.25 Acres Lot
$368,600 Zestimate®
$156/sqft
$2,454 Estimated rent
Home value
$368,600
$350,000 - $387,000
$2,454/mo
Zestimate® history
Loading...
Owner options
Explore your selling options
What's special
This delightful home is situated on one of the most picturesque streets in Midtown. The homeowner has made impressive upgrades, including new Pella windows, a Trane HVAC system, and custom lighting from Grahams and Fourteenth Colony Lighting. You'll find a stunning new custom front door, accompanied by an exquisite brick walkway and front porch. The interior boasts fresh paint, with 95% of the living space located on the first floor, while the fourth bedroom is tucked away on the second floor. The den features beautiful built-ins, and hardwood floors flow throughout the home. This truly is a gem in Midtown. Additionally, there is a detached garage offered as-is, along with a lovely patio and a fully fenced backyard.
Zillow last checked: 8 hours ago
Listing updated: October 14, 2025 at 11:41am
Listed by:
Leigh Martin,
Hobson, REALTORS
Bought with:
Derek Howell
Hobson, REALTORS
Source: MAAR,MLS#: 10202973
Facts & features
Interior
Bedrooms & bathrooms
- Bedrooms: 4
- Bathrooms: 2
- Full bathrooms: 2
Primary bedroom
- Features: Smooth Ceiling, Hardwood Floor
- Level: First
- Area: 221
- Dimensions: 13 x 17
Bedroom 2
- Features: Shared Bath, Smooth Ceiling, Hardwood Floor
- Level: First
- Area: 169
- Dimensions: 13 x 13
Bedroom 3
- Features: Shared Bath, Smooth Ceiling, Hardwood Floor
- Level: First
- Area: 156
- Dimensions: 12 x 13
Bedroom 4
- Level: Second
- Area: 192
- Dimensions: 12 x 16
Primary bathroom
- Features: Tile Floor, Full Bath
Dining room
- Features: Separate Dining Room
- Area: 195
- Dimensions: 13 x 15
Kitchen
- Features: Eat-in Kitchen, Breakfast Bar, Pantry
- Area: 208
- Dimensions: 13 x 16
Living room
- Features: Separate Living Room, Separate Den
- Area: 368
- Dimensions: 16 x 23
Den
- Area: 260
- Dimensions: 13 x 20
Heating
- Central
Cooling
- Central Air
Appliances
- Included: Gas Water Heater, Gas Cooktop, Disposal, Dishwasher, Microwave, Refrigerator, Washer, Dryer
- Laundry: Laundry Room
Features
- 1 or More BR Down, Primary Down, Renovated Bathroom, Full Bath Down, Smooth Ceiling, High Ceilings, Mud Room, Living Room, Dining Room, Den/Great Room, Kitchen, Primary Bedroom, 2nd Bedroom, 2 or More Baths, Laundry Room, Breakfast Room, 4th or More Bedrooms, Storage, Square Feet Source: Appraisal
- Flooring: Hardwood
- Windows: Double Pane Windows
- Basement: Crawl Space
- Attic: Walk-In
- Number of fireplaces: 2
- Fireplace features: Masonry, In Den/Great Room, In Other Room
Interior area
- Total interior livable area: 2,367 sqft
Property
Parking
- Total spaces: 2
- Parking features: Driveway/Pad
- Covered spaces: 2
- Has uncovered spaces: Yes
Features
- Stories: 1
- Patio & porch: Porch, Patio
- Pool features: None
- Fencing: Wood,Wood Fence
Lot
- Size: 0.25 Acres
- Dimensions: 70 x 157
- Features: Some Trees, Level, Landscaped
Details
- Parcel number: 033007 00044
Construction
Type & style
- Home type: SingleFamily
- Architectural style: Traditional
- Property subtype: Single Family Residence
Materials
- Brick Veneer, Wood/Composition
- Roof: Composition Shingles
Condition
- New construction: No
- Year built: 1941
Utilities & green energy
- Sewer: Public Sewer
- Water: Public
Community & neighborhood
Location
- Region: Memphis
- Subdivision: Strathmore Pl
Price history
| Date | Event | Price |
|---|---|---|
| 10/10/2025 | Sold | $370,000-1.3%$156/sqft |
Source: | ||
| 9/12/2025 | Pending sale | $375,000$158/sqft |
Source: | ||
| 8/6/2025 | Listed for sale | $375,000+88.4%$158/sqft |
Source: | ||
| 4/4/2011 | Sold | $199,000-5.2%$84/sqft |
Source: Public Record | ||
| 3/5/2011 | Pending sale | $209,900$89/sqft |
Source: Crye-Leike #3215161 | ||
Public tax history
| Year | Property taxes | Tax assessment |
|---|---|---|
| 2024 | $4,868 +8.1% | $73,925 |
| 2023 | $4,503 | $73,925 |
| 2022 | -- | $73,925 |
Find assessor info on the county website
Neighborhood: East Memphis-Colonial-Yorkshire
Nearby schools
GreatSchools rating
- 6/10William Herbert Brewster Elementary SchoolGrades: PK-5Distance: 0.5 mi
- 5/10Treadwell Middle SchoolGrades: 6-8Distance: 2.4 mi
- 4/10Central High SchoolGrades: 9-12Distance: 2.2 mi

Get pre-qualified for a loan
At Zillow Home Loans, we can pre-qualify you in as little as 5 minutes with no impact to your credit score.An equal housing lender. NMLS #10287.
Sell for more on Zillow
Get a free Zillow Showcase℠ listing and you could sell for .
$368,600
2% more+ $7,372
With Zillow Showcase(estimated)
$375,972