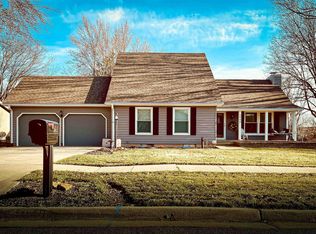Sold on 08/08/25
Price Unknown
2367 SW Ashworth Pl, Topeka, KS 66614
3beds
2,269sqft
Single Family Residence, Residential
Built in 1980
10,018.8 Square Feet Lot
$287,400 Zestimate®
$--/sqft
$2,001 Estimated rent
Home value
$287,400
$244,000 - $336,000
$2,001/mo
Zestimate® history
Loading...
Owner options
Explore your selling options
What's special
In the heart of SW Topeka is this quaint 1.5 story Breckenridge style home located in sought-after Washburn Rural School district! It's beautifully maintained offering an open concept perfect for entertaining and everyday living. As you walk up, you notice the new landscape, large lot, privacy fence and newer driveway. But, once inside, you are visually met by all the natural light. Then, you see a stunning fireplace ready for your decorating, large living/dining area and vaulted ceiling-it just pulls you into the room. This space easily accommodates a large family for intimate family time or entertaining a large group of friends. The flow from the living/dining area, to the large kitchen and outdoors is flawless. The kitchen accommodates multiple people at once expanding 1/2 the north side of the house-you just have to see to appreciate it. Tucked away just off the main living area is the primary suite. It's large-you could host a party in there! Upstairs are 2 spacious bedrooms and a bath. The basement is finished with a rec room, bar and bath. Outside is a whole other area to enjoy with newer patio and great space to just relax or where kids can freely play. This home is tucked in a well maintained established neighborhood close to all things a person wants/needs. So, tour today and act fast.
Zillow last checked: 8 hours ago
Listing updated: August 12, 2025 at 06:01pm
Listed by:
Becky Burghart 785-640-8811,
Berkshire Hathaway First
Bought with:
House Non Member
SUNFLOWER ASSOCIATION OF REALT
Source: Sunflower AOR,MLS#: 240240
Facts & features
Interior
Bedrooms & bathrooms
- Bedrooms: 3
- Bathrooms: 3
- Full bathrooms: 2
- 1/2 bathrooms: 1
Primary bedroom
- Level: Main
- Area: 230.46
- Dimensions: 16.7 x 13.8
Bedroom 2
- Level: Upper
- Area: 2013
- Dimensions: 183 x 11
Bedroom 3
- Level: Upper
- Area: 140.4
- Dimensions: 12 x 11.7
Dining room
- Level: Main
- Area: 213.53
- Dimensions: 13.1 x 16.3
Family room
- Level: Basement
- Area: 374.4
- Dimensions: 24 x15.6
Kitchen
- Level: Main
- Area: 1796.07
- Dimensions: 13.7 x 131.1
Laundry
- Level: Basement
Living room
- Level: Main
- Area: 284
- Dimensions: 20 x 14.2
Heating
- Natural Gas
Cooling
- Central Air
Appliances
- Included: Electric Cooktop, Wall Oven, Dishwasher, Refrigerator, Disposal
- Laundry: In Basement
Features
- Vaulted Ceiling(s)
- Flooring: Vinyl, Carpet
- Windows: Insulated Windows
- Basement: Concrete,Full,Partially Finished
- Number of fireplaces: 1
- Fireplace features: One, Wood Burning, Living Room
Interior area
- Total structure area: 2,269
- Total interior livable area: 2,269 sqft
- Finished area above ground: 1,519
- Finished area below ground: 750
Property
Parking
- Total spaces: 2
- Parking features: Attached
- Attached garage spaces: 2
Features
- Patio & porch: Patio
- Fencing: Privacy
Lot
- Size: 10,018 sqft
- Features: Sidewalk
Details
- Parcel number: R51133
- Special conditions: Standard,Arm's Length
Construction
Type & style
- Home type: SingleFamily
- Property subtype: Single Family Residence, Residential
Materials
- Wood Siding
- Roof: Architectural Style
Condition
- Year built: 1980
Utilities & green energy
- Water: Public
Community & neighborhood
Location
- Region: Topeka
- Subdivision: Westport
Price history
| Date | Event | Price |
|---|---|---|
| 8/8/2025 | Sold | -- |
Source: | ||
| 7/12/2025 | Pending sale | $280,000$123/sqft |
Source: | ||
| 7/8/2025 | Listed for sale | $280,000+67.2%$123/sqft |
Source: | ||
| 6/15/2017 | Sold | -- |
Source: | ||
| 5/1/2017 | Listed for sale | $167,500$74/sqft |
Source: RE/MAX Assoc. of Topeka, L.L.C #194784 | ||
Public tax history
| Year | Property taxes | Tax assessment |
|---|---|---|
| 2025 | -- | $29,114 +2% |
| 2024 | $4,449 +2.4% | $28,544 +3% |
| 2023 | $4,343 +8.7% | $27,712 +11% |
Find assessor info on the county website
Neighborhood: Westport
Nearby schools
GreatSchools rating
- 6/10Wanamaker Elementary SchoolGrades: PK-6Distance: 2.2 mi
- 6/10Washburn Rural Middle SchoolGrades: 7-8Distance: 4.5 mi
- 8/10Washburn Rural High SchoolGrades: 9-12Distance: 4.5 mi
Schools provided by the listing agent
- Elementary: Wanamaker Elementary School/USD 437
- Middle: Washburn Rural Middle School/USD 437
- High: Washburn Rural High School/USD 437
Source: Sunflower AOR. This data may not be complete. We recommend contacting the local school district to confirm school assignments for this home.
