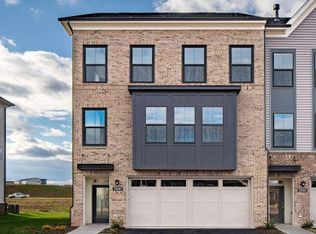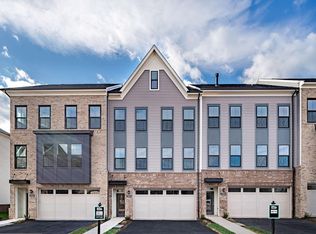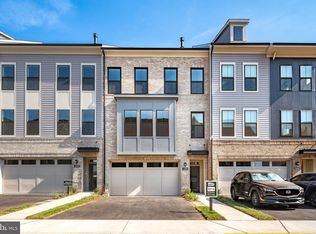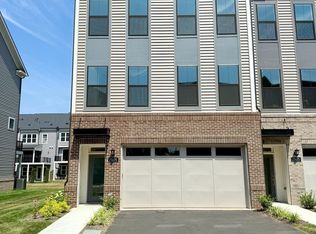Sold for $799,990 on 09/17/25
$799,990
23671 Hardesty Ter, Ashburn, VA 20148
3beds
2,742sqft
Townhouse
Built in 2024
2,614 Square Feet Lot
$801,800 Zestimate®
$292/sqft
$3,760 Estimated rent
Home value
$801,800
$762,000 - $842,000
$3,760/mo
Zestimate® history
Loading...
Owner options
Explore your selling options
What's special
NEW MILLER & SMITH ELEVATOR TOWNHOME in 55+ BIRCHWOOD COMMUNITY. The new Miraval floorplan with 2,742 sq. ft. will WOW! Featuring elevator, 3 bedrooms and 3.5 baths. The open floorplan you love, two-car garage, 9-foot ceilings throughout, plus desired included features like enhanced vinyl floors, 42" shaker kitchen cabinets, quartz countertops, stainless steel appliances, and gas fireplace. Birchwood at Brambleton is the lifestyle you've dreamed of, with its own private clubhouses featuring indoor & outdoor pools, exercise room, art room, demonstration kitchen, and so much more! A home to love longer! List base price subject to change. SALES OFFICE OPEN DAILY FROM 11 am to 6pm.
Zillow last checked: 8 hours ago
Listing updated: September 22, 2025 at 07:26pm
Listed by:
Christie Armani 540-735-3190,
Century 21 Redwood Realty
Bought with:
Non Member Member
Metropolitan Regional Information Systems, Inc.
Source: Bright MLS,MLS#: VALO2085314
Facts & features
Interior
Bedrooms & bathrooms
- Bedrooms: 3
- Bathrooms: 4
- Full bathrooms: 3
- 1/2 bathrooms: 1
- Main level bathrooms: 1
Primary bedroom
- Features: Flooring - Carpet
- Level: Upper
- Area: 196 Square Feet
- Dimensions: 14 x 14
Bedroom 2
- Features: Flooring - Carpet
- Level: Upper
- Area: 144 Square Feet
- Dimensions: 12 x 12
Bedroom 3
- Features: Flooring - Carpet
- Level: Upper
- Area: 81 Square Feet
- Dimensions: 9 x 9
Dining room
- Features: Flooring - Luxury Vinyl Plank
- Level: Upper
- Area: 224 Square Feet
- Dimensions: 14 x 16
Foyer
- Features: Flooring - Luxury Vinyl Plank
- Level: Upper
- Area: 55 Square Feet
- Dimensions: 11 x 5
Great room
- Features: Fireplace - Gas, Flooring - Luxury Vinyl Plank
- Level: Upper
- Area: 299 Square Feet
- Dimensions: 13 x 23
Kitchen
- Features: Flooring - Luxury Vinyl Tile
- Level: Upper
- Area: 266 Square Feet
- Dimensions: 14 x 19
Laundry
- Features: Flooring - Luxury Vinyl Plank
- Level: Upper
- Area: 36 Square Feet
- Dimensions: 6 x 6
Mud room
- Features: Flooring - Luxury Vinyl Plank
- Level: Main
- Area: 66 Square Feet
- Dimensions: 6 x 11
Recreation room
- Features: Flooring - Luxury Vinyl Plank
- Level: Main
- Area: 182 Square Feet
- Dimensions: 13 x 14
Heating
- Forced Air, Programmable Thermostat, Natural Gas
Cooling
- Central Air, Programmable Thermostat, Electric
Appliances
- Included: Electric Water Heater
- Laundry: Upper Level, Laundry Room, Mud Room
Features
- Elevator, 9'+ Ceilings
- Has basement: No
- Number of fireplaces: 1
Interior area
- Total structure area: 2,742
- Total interior livable area: 2,742 sqft
- Finished area above ground: 2,742
- Finished area below ground: 0
Property
Parking
- Total spaces: 2
- Parking features: Garage Faces Front, Asphalt, Attached
- Attached garage spaces: 2
- Has uncovered spaces: Yes
Accessibility
- Accessibility features: Accessible Elevator Installed
Features
- Levels: Three
- Stories: 3
- Pool features: None
Lot
- Size: 2,614 sqft
Details
- Additional structures: Above Grade, Below Grade
- Parcel number: 124452424000
- Zoning: PDAAAR
- Special conditions: Standard
Construction
Type & style
- Home type: Townhouse
- Architectural style: Transitional
- Property subtype: Townhouse
Materials
- Brick, Vinyl Siding
- Foundation: Slab
Condition
- Excellent
- New construction: Yes
- Year built: 2024
Details
- Builder model: MIRAVAL
Utilities & green energy
- Sewer: Public Sewer
- Water: Public
Community & neighborhood
Senior living
- Senior community: Yes
Location
- Region: Ashburn
- Subdivision: Birchwood At Brambleton
HOA & financial
HOA
- Has HOA: Yes
- HOA fee: $296 monthly
- Amenities included: Jogging Path, Pier/Dock, Water/Lake Privileges, Common Grounds, Tot Lots/Playground
- Services included: Trash, Snow Removal, Reserve Funds, Insurance
Other
Other facts
- Listing agreement: Exclusive Right To Sell
- Ownership: Fee Simple
Price history
| Date | Event | Price |
|---|---|---|
| 9/17/2025 | Sold | $799,990$292/sqft |
Source: | ||
| 8/2/2025 | Pending sale | $799,990$292/sqft |
Source: | ||
| 6/19/2025 | Price change | $799,990-4.8%$292/sqft |
Source: | ||
| 5/31/2025 | Listed for sale | $840,080$306/sqft |
Source: | ||
| 5/7/2025 | Pending sale | $840,080$306/sqft |
Source: | ||
Public tax history
| Year | Property taxes | Tax assessment |
|---|---|---|
| 2025 | $6,729 +231% | $835,870 +255.7% |
| 2024 | $2,033 -1.1% | $235,000 |
| 2023 | $2,056 | $235,000 |
Find assessor info on the county website
Neighborhood: 20148
Nearby schools
GreatSchools rating
- 7/10Creighton's Corner Elementary SchoolGrades: PK-5Distance: 1 mi
- 7/10Stone Hill Middle SchoolGrades: 6-8Distance: 0.5 mi
- 9/10ROCK RIDGE HIGH SCHOOLGrades: PK-12Distance: 1.3 mi
Schools provided by the listing agent
- District: Loudoun County Public Schools
Source: Bright MLS. This data may not be complete. We recommend contacting the local school district to confirm school assignments for this home.
Get a cash offer in 3 minutes
Find out how much your home could sell for in as little as 3 minutes with a no-obligation cash offer.
Estimated market value
$801,800
Get a cash offer in 3 minutes
Find out how much your home could sell for in as little as 3 minutes with a no-obligation cash offer.
Estimated market value
$801,800



