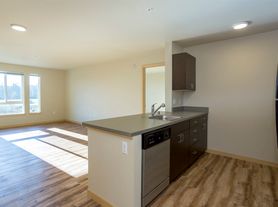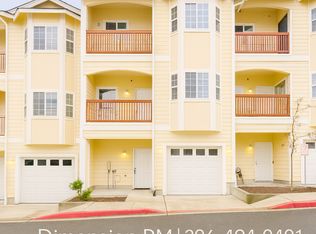This home is fully furnished, includes internet and utilities.
The home was recently updated with new furniture, paint and others. Photos will still need to be updated.
1 king, 2 queens, 3 tvs in the home.
There is also a wheel chair ramp that can be installed to the front door.
Mid Term or corporate Rental. 1 to 6+ month leases.
Fully furnished including furniture, dishes, internet and utilities.
Property is conveniently located of exit 149 on I5 less then 5 min away. Less then 10 min from wills exit on 167. Gloating an amazing view from living room and the back yard of the mountain ranges and downtown Kent. In between Seattle and Tacoma both major cities are about 20 min away. Lots of space with a open back yard all fenced except 10 feet on one side. Including 3 raised gardening plants one of them being a green house and over 15 fruit trees producing different sorts of apples, pears, plums, walnuts and cherries. Also a big deck.
Home includes a master suite, master bathroom, and master walk in closet with private balcony access. 2 guest bedrooms and a 1.75 restroom, shower no tub.
Open floor plan from family room to kitchen and dinning to living room. Entire home has engineered hardwood, except for restrooms and kitchen have tile flooring.
** No garage access.
1 to 6+ month leases. Due at signing 1st months rent and deposit. Fully furnished including dishes, internet, TV etc.
House for rent
Accepts Zillow applications
$5,200/mo
23672 41st Ave S, Kent, WA 98032
3beds
1,500sqft
Price may not include required fees and charges.
Single family residence
Available now
Small dogs OK
In unit laundry
Off street parking
Fireplace
What's special
Open floor planBig deckMaster suiteMaster walk in closetMaster bathroomEngineered hardwoodTile flooring
- 46 days |
- -- |
- -- |
Zillow last checked: 9 hours ago
Listing updated: November 25, 2025 at 12:10pm
Travel times
Facts & features
Interior
Bedrooms & bathrooms
- Bedrooms: 3
- Bathrooms: 2
- Full bathrooms: 2
Rooms
- Room types: Dining Room, Family Room, Master Bath
Heating
- Fireplace
Appliances
- Included: Dishwasher, Disposal, Dryer, Range Oven, Refrigerator, Washer
- Laundry: In Unit
Features
- Storage, Walk In Closet, Walk-In Closet(s), Wired for Data
- Flooring: Hardwood
- Attic: Yes
- Has fireplace: Yes
- Furnished: Yes
Interior area
- Total interior livable area: 1,500 sqft
Video & virtual tour
Property
Parking
- Parking features: Off Street
- Details: Contact manager
Accessibility
- Accessibility features: Disabled access
Features
- Patio & porch: Porch
- Exterior features: Balcony, Garden, Granite countertop, Guest parking, High-speed Internet Ready, Internet included in rent, Lawn, Living room, Stainless steel appliances, Walk In Closet
- Fencing: Fenced Yard
Lot
- Features: Near Public Transit
Details
- Additional structures: Greenhouse
- Parcel number: 8075400080
Construction
Type & style
- Home type: SingleFamily
- Property subtype: Single Family Residence
Condition
- Year built: 1954
Utilities & green energy
- Utilities for property: Cable Available, Internet
Community & HOA
Location
- Region: Kent
Financial & listing details
- Lease term: 1 Month
Price history
| Date | Event | Price |
|---|---|---|
| 11/25/2025 | Price change | $5,200-11.9%$3/sqft |
Source: Zillow Rentals | ||
| 11/9/2025 | Price change | $5,900-9.2%$4/sqft |
Source: Zillow Rentals | ||
| 10/23/2025 | Listed for rent | $6,500+18.2%$4/sqft |
Source: Zillow Rentals | ||
| 9/15/2025 | Listing removed | $5,500$4/sqft |
Source: Zillow Rentals | ||
| 9/9/2025 | Price change | $5,500-6.8%$4/sqft |
Source: Zillow Rentals | ||

