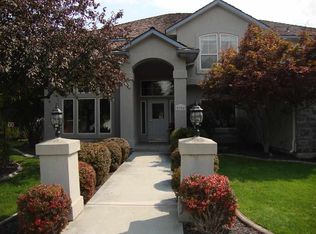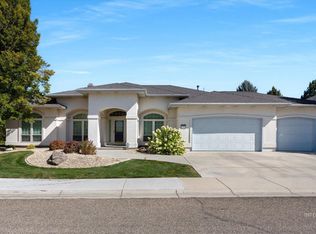Sold
Price Unknown
2368 SE 5th Way, Meridian, ID 83642
3beds
3baths
2,826sqft
Single Family Residence
Built in 1995
0.63 Acres Lot
$775,500 Zestimate®
$--/sqft
$2,878 Estimated rent
Home value
$775,500
$721,000 - $830,000
$2,878/mo
Zestimate® history
Loading...
Owner options
Explore your selling options
What's special
Tucked away on a lush .63-acre creek-side lot, this peaceful retreat offers endless charm for outdoor and gardening enthusiasts and those who love baby ducks! Enjoy a heated sunroom ideal as a year-round greenhouse and a dedicated shop in the 3rd bay of the garage. The backyard oasis is perfect for entertaining under the covered paver patio while the creek, waterfall, pond, fruit trees, raspberries, grapes, garden beds, and hundreds of tulips provide a feast for the eyes. Inside, inlaid hardwood floors and Corian counters blend comfort and function. The thoughtful layout includes two private bedroom suites, a 3rd bedroom (craft room) and a home office. The guest suite comes with a Murphy bed making it very versatile. Tile roof, stucco exterior, and a new tankless water heater add to the lasting value of this one-of-a-kind property. Location offers easy access to grocery stores, restaurants, and freeway. A rare opportunity for those who crave space, serenity, and the joy of cultivating life right at home.
Zillow last checked: 8 hours ago
Listing updated: September 05, 2025 at 10:49am
Listed by:
Trina Mcdermott 208-863-3493,
Fathom Realty
Bought with:
William Bogdanoff
West Real Estate Group
Source: IMLS,MLS#: 98951730
Facts & features
Interior
Bedrooms & bathrooms
- Bedrooms: 3
- Bathrooms: 3
- Main level bathrooms: 2
- Main level bedrooms: 3
Primary bedroom
- Level: Main
- Area: 280
- Dimensions: 20 x 14
Bedroom 2
- Level: Main
- Area: 180
- Dimensions: 12 x 15
Bedroom 3
- Level: Main
- Area: 130
- Dimensions: 13 x 10
Kitchen
- Level: Main
- Area: 210
- Dimensions: 15 x 14
Office
- Level: Main
- Area: 132
- Dimensions: 12 x 11
Heating
- Forced Air, Natural Gas
Cooling
- Central Air
Appliances
- Included: Tankless Water Heater, Dishwasher, Disposal, Double Oven, Microwave, Oven/Range Built-In, Refrigerator, Washer, Dryer, Water Softener Owned, Gas Range
Features
- Bath-Master, Bed-Master Main Level, Guest Room, Split Bedroom, Den/Office, Rec/Bonus, Two Master Bedrooms, Double Vanity, Walk-In Closet(s), Breakfast Bar, Pantry, Kitchen Island, Solid Surface Counters, Number of Baths Main Level: 2
- Flooring: Hardwood, Tile, Carpet, Marble, Vinyl
- Has basement: No
- Number of fireplaces: 1
- Fireplace features: One, Pellet Stove
Interior area
- Total structure area: 2,826
- Total interior livable area: 2,826 sqft
- Finished area above ground: 2,826
- Finished area below ground: 0
Property
Parking
- Total spaces: 3
- Parking features: Attached, Driveway
- Attached garage spaces: 3
- Has uncovered spaces: Yes
Accessibility
- Accessibility features: Bathroom Bars
Features
- Levels: One
- Patio & porch: Covered Patio/Deck
- Has spa: Yes
- Spa features: Bath
- Fencing: Partial,Metal,Vinyl
- Waterfront features: Waterfront, Creek/Stream, Irrigation Canal/Ditch, Pond
Lot
- Size: 0.63 Acres
- Features: 1/2 - .99 AC, Garden, Sidewalks, Rolling Slope, Auto Sprinkler System, Drip Sprinkler System, Irrigation Sprinkler System
Details
- Additional structures: Shed(s)
- Parcel number: R5672290460
Construction
Type & style
- Home type: SingleFamily
- Property subtype: Single Family Residence
Materials
- Stucco
- Roof: Tile
Condition
- Year built: 1995
Utilities & green energy
- Water: Public
- Utilities for property: Sewer Connected, Cable Connected
Community & neighborhood
Location
- Region: Meridian
- Subdivision: Meridian Greens
HOA & financial
HOA
- Has HOA: Yes
- HOA fee: $100 annually
Other
Other facts
- Listing terms: Cash,Conventional,FHA,VA Loan
- Ownership: Fee Simple
- Road surface type: Paved
Price history
Price history is unavailable.
Public tax history
| Year | Property taxes | Tax assessment |
|---|---|---|
| 2025 | $2,572 -6.1% | $726,200 +13.2% |
| 2024 | $2,739 -20.1% | $641,600 +1.1% |
| 2023 | $3,427 -0.2% | $634,600 -17.6% |
Find assessor info on the county website
Neighborhood: 83642
Nearby schools
GreatSchools rating
- 10/10Siena ElementaryGrades: PK-5Distance: 1.6 mi
- 10/10Victory Middle SchoolGrades: 6-8Distance: 0.9 mi
- 8/10Mountain View High SchoolGrades: 9-12Distance: 1.1 mi
Schools provided by the listing agent
- Elementary: Siena
- Middle: Victory
- High: Mountain View
- District: West Ada School District
Source: IMLS. This data may not be complete. We recommend contacting the local school district to confirm school assignments for this home.

