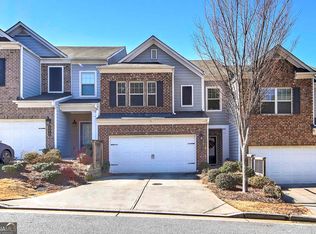Closed
Zestimate®
$410,000
2368 Village Park Bnd, Duluth, GA 30096
3beds
1,991sqft
Townhouse
Built in 2017
-- sqft lot
$410,000 Zestimate®
$206/sqft
$2,450 Estimated rent
Home value
$410,000
$381,000 - $443,000
$2,450/mo
Zestimate® history
Loading...
Owner options
Explore your selling options
What's special
INSTANT EQUITY!! Turnkey + under market value - don't miss! STOP RENTING AND BUY TODAY!! Hard to find, like-new end-unit, located in a prime Duluth location. This stylish two-story townhome in Berkeley Village offers modern living with an open floor plan, bright interiors, and a versatile loft space perfect for a home office, playroom, or reading nook. The main level features soaring ceilings, large windows that fill the home with natural light, and a gourmet kitchen complete with granite countertops, a spacious island, and stainless steel appliances-ideal for both entertaining and everyday living. Upstairs includes two generously sized bedrooms, including a primary suite with a walk-in closet. Enjoy a peaceful outdoor retreat on the private back patio and low-maintenance living with HOA-covered lawn care. The community amenities include a sparkling pool, firepit, and playground, creating the perfect setting for relaxation and connection. Just minutes from shopping, dining, parks, and local favorites like Shorty Howell Park and the vibrant Duluth Town Green, this home is the perfect blend of comfort, convenience, and location-schedule your private tour today!
Zillow last checked: 8 hours ago
Listing updated: October 30, 2025 at 08:26am
Listed by:
Felecia Brooks 678-296-0873,
Keller Williams Realty North Atlanta
Bought with:
Kim Parmenter, 349701
Parmenter Realty
Source: GAMLS,MLS#: 10582403
Facts & features
Interior
Bedrooms & bathrooms
- Bedrooms: 3
- Bathrooms: 3
- Full bathrooms: 2
- 1/2 bathrooms: 1
Kitchen
- Features: Breakfast Bar, Breakfast Room, Kitchen Island, Pantry
Heating
- Central
Cooling
- Ceiling Fan(s), Central Air
Appliances
- Included: Dishwasher
- Laundry: Upper Level
Features
- Other
- Flooring: Carpet
- Basement: None
- Attic: Pull Down Stairs
- Has fireplace: No
- Common walls with other units/homes: 1 Common Wall
Interior area
- Total structure area: 1,991
- Total interior livable area: 1,991 sqft
- Finished area above ground: 1,991
- Finished area below ground: 0
Property
Parking
- Total spaces: 2
- Parking features: Garage
- Has garage: Yes
Features
- Levels: Two
- Stories: 2
- Patio & porch: Deck
- Exterior features: Other
- Waterfront features: No Dock Or Boathouse
- Body of water: None
Lot
- Features: Corner Lot
- Residential vegetation: Grassed
Details
- Parcel number: R6261 244
Construction
Type & style
- Home type: Townhouse
- Architectural style: Brick Front
- Property subtype: Townhouse
- Attached to another structure: Yes
Materials
- Other, Stone
- Foundation: Slab
- Roof: Composition
Condition
- Resale
- New construction: No
- Year built: 2017
Utilities & green energy
- Sewer: Public Sewer
- Water: Public
- Utilities for property: Cable Available, Electricity Available, Natural Gas Available, Phone Available, Sewer Available, Underground Utilities, Water Available
Community & neighborhood
Security
- Security features: Smoke Detector(s)
Community
- Community features: Pool, Sidewalks, Street Lights, Near Public Transport, Walk To Schools, Near Shopping
Location
- Region: Duluth
- Subdivision: Berkeley Village
HOA & financial
HOA
- Has HOA: Yes
- HOA fee: $1,200 annually
- Services included: Maintenance Grounds, Pest Control
Other
Other facts
- Listing agreement: Exclusive Agency
- Listing terms: 1031 Exchange,Cash,Conventional,FHA
Price history
| Date | Event | Price |
|---|---|---|
| 10/29/2025 | Sold | $410,000-2.4%$206/sqft |
Source: | ||
| 10/13/2025 | Pending sale | $420,000$211/sqft |
Source: | ||
| 9/30/2025 | Price change | $420,000-2.3%$211/sqft |
Source: | ||
| 9/15/2025 | Price change | $430,000-2.1%$216/sqft |
Source: | ||
| 9/12/2025 | Listed for sale | $439,000$220/sqft |
Source: | ||
Public tax history
| Year | Property taxes | Tax assessment |
|---|---|---|
| 2024 | $6,494 -3.3% | $174,840 -3.4% |
| 2023 | $6,715 +13.8% | $181,080 +13.9% |
| 2022 | $5,903 +18.2% | $159,040 +21.3% |
Find assessor info on the county website
Neighborhood: 30096
Nearby schools
GreatSchools rating
- 5/10Harris Elementary SchoolGrades: PK-5Distance: 1.3 mi
- 7/10Duluth Middle SchoolGrades: 6-8Distance: 1 mi
- 6/10Duluth High SchoolGrades: 9-12Distance: 2.4 mi
Schools provided by the listing agent
- Elementary: B B Harris
- Middle: Duluth
- High: Duluth
Source: GAMLS. This data may not be complete. We recommend contacting the local school district to confirm school assignments for this home.
Get a cash offer in 3 minutes
Find out how much your home could sell for in as little as 3 minutes with a no-obligation cash offer.
Estimated market value
$410,000
Get a cash offer in 3 minutes
Find out how much your home could sell for in as little as 3 minutes with a no-obligation cash offer.
Estimated market value
$410,000
