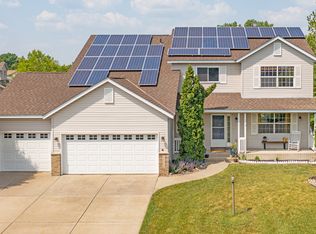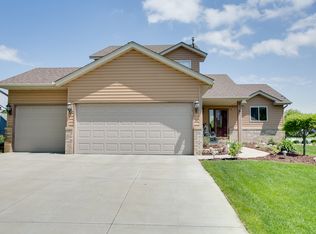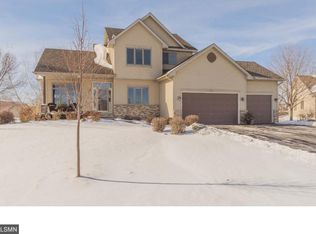*WOW!!*HERE IS THE ONE YOU'VE BEEN WAITING FOR!*Beautiful Walkout 2 Story w/Private Views!*Nice Kitchen Open to Dining and Living room,Pantry,Center Island & Hardwood Floors*VERY OPEN FLOOR PLAN*10'-0" Ceilings*Owners Suite with Vaulted Ceilings,Jetted Tub, Separate Shower & Walk in closet*5 bedrooms total including 3 on one level*Main Floor Bedroom or Office area*ALL LIVING ON ONE LEVEL IF NEEDED*4 BATHROOMS Total including owners suite,upper level full bath,main floor 1/2 bath & 3/4 basement bathroom*GARAGE LOVERS DREAM HEATED & INSULATED Over-sized 24 x 34 3 CAR GARAGE w/pull down stair for extra storage*Concrete Driveway*Nice Mud Room off of Garage*BEAUTIFULLY Finished Walkout basement w/large Family Room & Recreation room w/corner Gas Fireplace,Recessed Lighting,Wet Bar Area w/granite countertops,3/4 bath with tile surround & tile floors & Bedroom*Basement walks out to nice patio!*Sprinkler System*150 Amp Electrical*HURRY HERE!*THIS ONE WILL NOT LAST!**FAST OR FLEXIBLE POSSIBLE!**
This property is off market, which means it's not currently listed for sale or rent on Zillow. This may be different from what's available on other websites or public sources.


