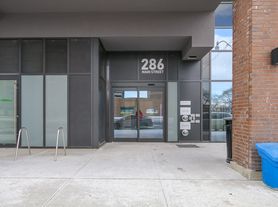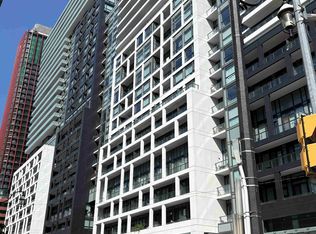Want to live in one of the best neighbourhoods around? Imagine a space with all the modern conveniences of condo living with sweeping views and incredible sunsets, all nestled in vibrant East Side neighbourhood. This open plan, corner unit is thoughtfully designed with contemporary finishes, two full bathrooms, ample storage, ensuite laundry and a huge 150+ square foot balcony to take in the city & lake views. Wander down to the East Lynn Farmer's Market and all the diverse shops, restaurants and cafes of the Danforth. Walk to grocery stores, pharmacies, clinics and salons - even the hospital is steps away! There's parking for your car, but there's no need in this location - you're just a short walk to the Woodbine Subway station or the Danforth GO! Building amenities include concierge, gym, party room, visitor parking + more. Parking, Bicycle Storage/Locker Included!
Apartment for rent
C$2,600/mo
2369 Danforth Ave #903, Toronto, ON M4C 0B1
2beds
Price may not include required fees and charges.
Apartment
Available now
-- Pets
Central air
Ensuite laundry
1 Parking space parking
Natural gas, forced air
What's special
Corner unitModern conveniencesSweeping viewsIncredible sunsetsContemporary finishesAmple storageEnsuite laundry
- 15 days |
- -- |
- -- |
Travel times
Looking to buy when your lease ends?
Consider a first-time homebuyer savings account designed to grow your down payment with up to a 6% match & a competitive APY.
Facts & features
Interior
Bedrooms & bathrooms
- Bedrooms: 2
- Bathrooms: 2
- Full bathrooms: 2
Heating
- Natural Gas, Forced Air
Cooling
- Central Air
Appliances
- Laundry: Ensuite
Property
Parking
- Total spaces: 1
- Details: Contact manager
Features
- Exterior features: BBQs Allowed, Balcony, Building Insurance included in rent, Common Elements included in rent, Concierge, Ensuite, Exercise Room, Heating system: Forced Air, Heating: Gas, Hospital, Library, Lot Features: Hospital, Library, Park, Public Transit, Rec./Commun.Centre, School, Open Balcony, Park, Parking included in rent, Party Room/Meeting Room, Public Transit, Rec./Commun.Centre, School, TSCC, Underground, Visitor Parking
Construction
Type & style
- Home type: Apartment
- Property subtype: Apartment
Community & HOA
Location
- Region: Toronto
Financial & listing details
- Lease term: Contact For Details
Price history
Price history is unavailable.
Neighborhood: East End
There are 4 available units in this apartment building

