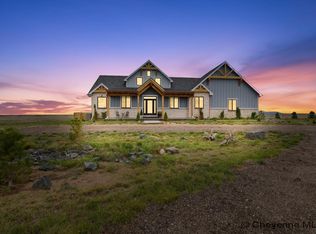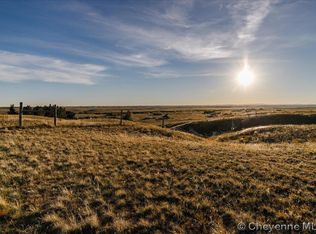Sold on 04/26/24
Price Unknown
2369 Old Faithful Way, Cheyenne, WY 82009
5beds
3,953sqft
Rural Residential, Residential
Built in 2021
5.46 Acres Lot
$832,700 Zestimate®
$--/sqft
$4,065 Estimated rent
Home value
$832,700
$783,000 - $883,000
$4,065/mo
Zestimate® history
Loading...
Owner options
Explore your selling options
What's special
Welcome to this spectacular 5 bedroom, 3 bathroom home where modern amenities meet serene rural living. Built in 2021 by Frontier Construction, this home is nestled on 5.46 acres offering beautiful panoramic views. Complete with vaulted ceilings, multiple fireplaces and a chef's kitchen including quartz countertops, a hidden pantry, double wall ovens, pot filler and gas range. The primary suite serves as a private oasis that promises relaxation with its luxurious walk-in shower, expansive soaking tub and serene gas fireplace. The 3-car garage ensures ample space for vehicles and storage. The walk-out basement opens up to a spacious family room, a wet bar for hosting and entertaining and a wood stove that promises warm winters. Elevate your lifestyle and experience the ultimate in modern rural living. Call to schedule your showing today.
Zillow last checked: 8 hours ago
Listing updated: April 29, 2024 at 08:00am
Listed by:
Shaelene Lamb 307-421-6531,
Coldwell Banker, The Property Exchange
Bought with:
Hailey Riedel
#1 Properties
Source: Cheyenne BOR,MLS#: 92886
Facts & features
Interior
Bedrooms & bathrooms
- Bedrooms: 5
- Bathrooms: 3
- Full bathrooms: 3
- Main level bathrooms: 2
Primary bedroom
- Level: Main
- Area: 272
- Dimensions: 16 x 17
Bedroom 2
- Level: Main
- Area: 132
- Dimensions: 11 x 12
Bedroom 3
- Level: Main
- Area: 120
- Dimensions: 10 x 12
Bedroom 4
- Level: Basement
- Area: 208
- Dimensions: 13 x 16
Bedroom 5
- Level: Basement
- Area: 154
- Dimensions: 11 x 14
Bathroom 1
- Features: Full
- Level: Main
Bathroom 2
- Features: Full
- Level: Main
Bathroom 3
- Features: Full
- Level: Basement
Dining room
- Level: Main
- Area: 156
- Dimensions: 12 x 13
Kitchen
- Level: Main
- Area: 180
- Dimensions: 12 x 15
Living room
- Level: Main
- Area: 300
- Dimensions: 15 x 20
Basement
- Area: 2065
Heating
- Forced Air, Propane
Cooling
- Central Air
Appliances
- Included: Dishwasher, Disposal, Microwave, Range, Tankless Water Heater
- Laundry: Main Level
Features
- Pantry, Separate Dining, Vaulted Ceiling(s), Walk-In Closet(s), Main Floor Primary, Solid Surface Countertops
- Flooring: Hardwood, Tile
- Basement: Partially Finished
- Number of fireplaces: 3
- Fireplace features: Three, Gas, Wood Burning, Wood Burning Stove
Interior area
- Total structure area: 3,953
- Total interior livable area: 3,953 sqft
- Finished area above ground: 1,888
Property
Parking
- Total spaces: 3
- Parking features: 3 Car Attached, Garage Door Opener
- Attached garage spaces: 3
Accessibility
- Accessibility features: None
Features
- Patio & porch: Deck
Lot
- Size: 5.46 Acres
- Dimensions: 248,292
Details
- Parcel number: 16672510100700
- Special conditions: Arms Length Sale
- Horses can be raised: Yes
Construction
Type & style
- Home type: SingleFamily
- Architectural style: Ranch
- Property subtype: Rural Residential, Residential
Materials
- Stucco, Stone
- Roof: Composition/Asphalt
Condition
- New construction: No
- Year built: 2021
Details
- Builder name: Frontier Construction
Utilities & green energy
- Electric: Black Hills Energy
- Gas: Propane
- Sewer: Septic Tank
- Water: Well
Green energy
- Energy efficient items: Thermostat, Ceiling Fan
Community & neighborhood
Location
- Region: Cheyenne
- Subdivision: Yellowstone Estates
HOA & financial
HOA
- Has HOA: Yes
- HOA fee: $250 annually
- Services included: Road Maintenance
Other
Other facts
- Listing agreement: N
- Listing terms: Cash,Conventional,VA Loan
Price history
| Date | Event | Price |
|---|---|---|
| 4/26/2024 | Sold | -- |
Source: | ||
| 3/25/2024 | Pending sale | $815,000$206/sqft |
Source: | ||
| 3/14/2024 | Listed for sale | $815,000$206/sqft |
Source: | ||
| 8/23/2021 | Sold | -- |
Source: | ||
Public tax history
| Year | Property taxes | Tax assessment |
|---|---|---|
| 2024 | $5,187 +4.6% | $77,180 +2.3% |
| 2023 | $4,960 +14% | $75,481 +16.5% |
| 2022 | $4,352 +549.5% | $64,786 +551.1% |
Find assessor info on the county website
Neighborhood: 82009
Nearby schools
GreatSchools rating
- 5/10Prairie Wind ElementaryGrades: K-6Distance: 7.3 mi
- 6/10McCormick Junior High SchoolGrades: 7-8Distance: 10.7 mi
- 7/10Central High SchoolGrades: 9-12Distance: 10.9 mi

