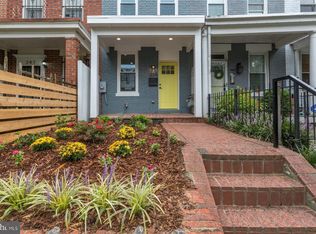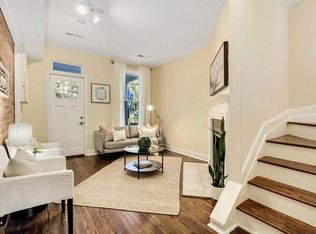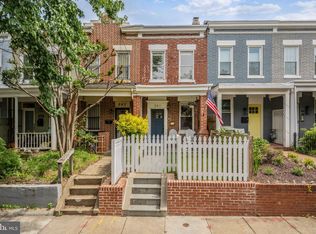Picture perfect lemonade-sipping porchfront on quaint Hill block! 2 BRs plus den/office, 1.5 baths, high ceilings, copious light, exposed brick, gleaming hardwood floors. Central AC & radiator heat. LR w/cozy electric FP, separate DR, streamlined kitchen. Private back party deck & patio/PARKING. Easy access to Metro, bus lines, Bikeshare, & hip H Street!
This property is off market, which means it's not currently listed for sale or rent on Zillow. This may be different from what's available on other websites or public sources.



