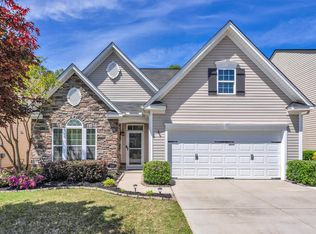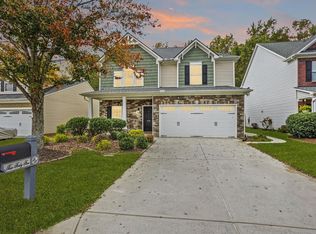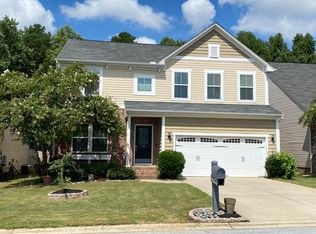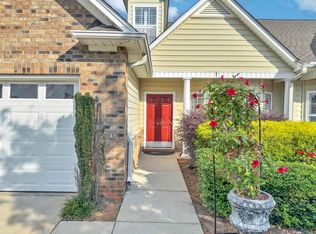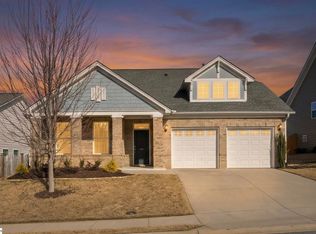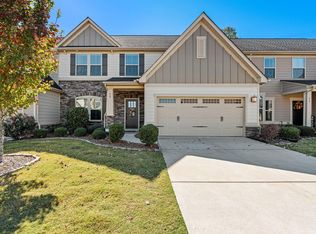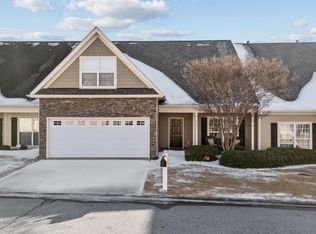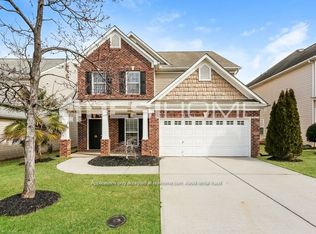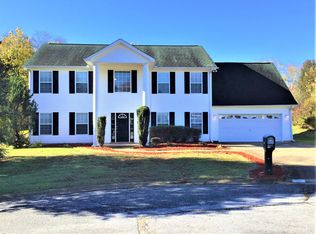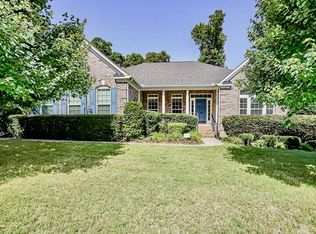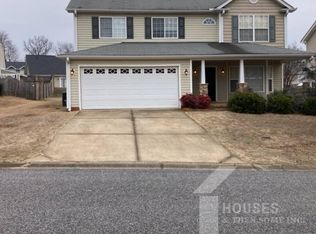**Seller is offering a closing-cost credit to the buyer with an accepted offer.** LOCATION, LOCATION, LOCATION! Beautiful and well-maintained home in the desirable Forrester Heights community, just minutes from Downtown Greenville, I-85, I-385, GSP Airport, GE, hospitals, and all the shopping and dining on Woodruff Road. Nestled in a quiet cul-de-sac within a peaceful, established neighborhood, and zoned for top-rated schools. This home offers a welcoming layout with a flexible living room or office, formal dining, and a spacious great room with a gas fireplace. The open kitchen with breakfast nook flows into a bright sunroom, perfect for gatherings. Upstairs features a loft/flex space that offers endless possibilities for a playroom, sitting area, or home office. The owner's suite features two walk-in closets and a large bathroom with a jetted tub and separate shower. Recent updates include a new roof (2023) and a new washer and dryer. Enjoy the large patio, private wooded backyard, ideal for relaxing or entertaining. There is ample storage throughout the home, including a walk-in attic and a tool shed in the backyard. Homes in Forrester Heights don't last long. Schedule your showing today!
Contingent
$414,900
237 Barbours Ln, Greenville, SC 29607
3beds
2,730sqft
Est.:
Single Family Residence, Residential
Built in 2010
6,098.4 Square Feet Lot
$403,300 Zestimate®
$152/sqft
$-- HOA
What's special
Large patioWell-maintained homePeaceful established neighborhoodQuiet cul-de-sacFormal diningWelcoming layoutWalk-in attic
- 4 days |
- 376 |
- 9 |
Likely to sell faster than
Zillow last checked: 8 hours ago
Listing updated: February 06, 2026 at 06:35pm
Listed by:
Dina Petersen 864-417-8504,
Keller Williams Greenville Central
Source: Greater Greenville AOR,MLS#: 1581067
Facts & features
Interior
Bedrooms & bathrooms
- Bedrooms: 3
- Bathrooms: 3
- Full bathrooms: 2
- 1/2 bathrooms: 1
Rooms
- Room types: Breakfast Area, Loft, Office/Study, Sun Room
Primary bedroom
- Area: 315
- Dimensions: 21 x 15
Bedroom 2
- Area: 192
- Dimensions: 16 x 12
Bedroom 3
- Area: 168
- Dimensions: 14 x 12
Primary bathroom
- Features: Double Sink, Full Bath, Multiple Closets, Shower-Separate, Tub-Jetted, Tub-Separate, Walk-In Closet(s)
- Level: Second
Dining room
- Area: 120
- Dimensions: 12 x 10
Family room
- Area: 300
- Dimensions: 20 x 15
Kitchen
- Area: 135
- Dimensions: 15 x 9
Living room
- Area: 132
- Dimensions: 12 x 11
Heating
- Forced Air, Natural Gas
Cooling
- Central Air, Electric
Appliances
- Included: Dishwasher, Disposal, Dryer, Free-Standing Gas Range, Self Cleaning Oven, Refrigerator, Washer, Microwave, Gas Water Heater
- Laundry: 2nd Floor, Gas Dryer Hookup, Walk-in, Washer Hookup
Features
- High Ceilings, Ceiling Fan(s), Ceiling Smooth, Granite Counters, Open Floorplan, Walk-In Closet(s), Pantry, Other
- Flooring: Carpet, Ceramic Tile, Vinyl, Wood
- Doors: Storm Door(s)
- Windows: Tilt Out Windows, Insulated Windows, Window Treatments
- Basement: None
- Attic: Storage
- Number of fireplaces: 1
- Fireplace features: Gas Log, Screen
Interior area
- Total interior livable area: 2,730 sqft
Property
Parking
- Total spaces: 2
- Parking features: Attached, Garage Door Opener, Concrete
- Attached garage spaces: 2
- Has uncovered spaces: Yes
Features
- Levels: Two
- Stories: 2
- Patio & porch: Patio
- Has spa: Yes
- Spa features: Bath
Lot
- Size: 6,098.4 Square Feet
- Dimensions: 50 x 127 x 50 x 127
- Features: Cul-De-Sac, Few Trees, Wooded, 1/2 Acre or Less
- Topography: Level
Details
- Parcel number: M009.0701158.00
Construction
Type & style
- Home type: SingleFamily
- Architectural style: Traditional
- Property subtype: Single Family Residence, Residential
Materials
- Stone, Vinyl Siding
- Foundation: Slab
- Roof: Composition
Condition
- Year built: 2010
Utilities & green energy
- Sewer: Public Sewer
- Water: Public
- Utilities for property: Cable Available, Underground Utilities
Community & HOA
Community
- Features: Street Lights, Playground, Pool, Sidewalks, Tennis Court(s)
- Security: Smoke Detector(s)
- Subdivision: Forrester Heights
HOA
- Has HOA: Yes
- Services included: Pool
Location
- Region: Greenville
Financial & listing details
- Price per square foot: $152/sqft
- Tax assessed value: $273,950
- Annual tax amount: $1,169
- Date on market: 2/6/2026
Estimated market value
$403,300
$383,000 - $423,000
$2,547/mo
Price history
Price history
| Date | Event | Price |
|---|---|---|
| 2/7/2026 | Contingent | $414,900$152/sqft |
Source: | ||
| 2/6/2026 | Listed for sale | $414,900$152/sqft |
Source: | ||
| 1/13/2026 | Listing removed | $414,900$152/sqft |
Source: | ||
| 11/18/2025 | Listed for sale | $414,900-1%$152/sqft |
Source: | ||
| 11/12/2025 | Listing removed | $419,000$153/sqft |
Source: | ||
Public tax history
Public tax history
| Year | Property taxes | Tax assessment |
|---|---|---|
| 2024 | $1,169 -0.1% | $241,600 |
| 2023 | $1,171 +3.9% | $241,600 |
| 2022 | $1,127 -0.1% | $241,600 |
Find assessor info on the county website
BuyAbility℠ payment
Est. payment
$2,301/mo
Principal & interest
$1980
Property taxes
$176
Home insurance
$145
Climate risks
Neighborhood: 29607
Nearby schools
GreatSchools rating
- 8/10Sara Collins Elementary SchoolGrades: K-5Distance: 3.6 mi
- 7/10Dr. Phinnize J. Fisher MiddleGrades: 6-8Distance: 1 mi
- 9/10J. L. Mann High AcademyGrades: 9-12Distance: 2 mi
Schools provided by the listing agent
- Elementary: Sara Collins
- Middle: Dr. Phinnize J. Fisher
- High: J. L. Mann
Source: Greater Greenville AOR. This data may not be complete. We recommend contacting the local school district to confirm school assignments for this home.
