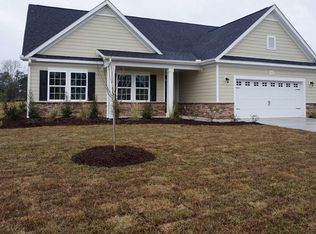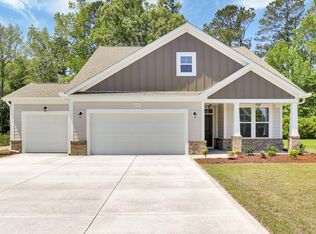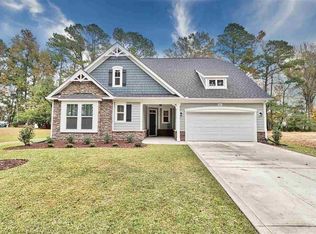You do not want to miss the first resale in history at Shaftesbury Estates! This estate-style home situated among Cypress ponds and mature trees is located in the prestigious Shaftesbury Estates section of the Shaftesbury Community (Shaftesbury Green, Shaftesbury Glen, and Shaftesbury Estates). Boasting a three-car garage, front and rear porches, hardwood flooring, a fireplace, and an attention to detail that will stun even the most discerning client, you will find yourself smitten with the large bedrooms (larger than current construction), generous storage space, including three walk-in closets, a linen closet, and a coat closet, and the 0.35 acre lot size. Enjoy the elegant elements and thoughtful upgrades of this home, in addition to the beautiful landscaping and extensive yard space. The spacious floor plan and lot size allow you the ability to feel confident and comfortable in your hospitality, whether you are hosting and entertaining friends or enjoying time spent with your family. The gourmet chef's kitchen features granite countertops, stainless steel appliances, a work island, pantry, breakfast bar, and ample cabinetry and counterspace, all while being centrally located between the formal dining room and living area. Access to the rear porch and backyard is provided through the living room. The master bedroom showcases a tray ceiling and serene views of the backyard. An ensuite master bath is populated with a garden tub, separate shower, water closet, and a dual access walk-in closet between the bath and laundry room. The additional three bedrooms are located upstairs and share access to storage, a full bath with dual sink vanity and full shower with tub, and a 13'x15' bonus loft area. A golf cart path just around the corner takes you to the award-winning Shaftesbury Glen Golf Course. A brand-new community pool opened for membership next to the golf course clubhouse in 2017. Your Shaftesbury address, centrally located between Conway and the Atlantic Ocean, provides you with close proximity to all the attractions and amenities of Myrtle Beach, including fine dining, world-class entertainment, ample shopping experiences along the Grand Strand, and Conway’s antique shops, local eateries, and the River Walk. Rest easy knowing you are only a short drive from medical centers, doctors’ offices, pharmacies, banks, post offices, and grocery stores. Avoid fighting the beach traffic with ease via nearby Highways 22 and 31 and Robert Edge Parkway. Expect low property insurance and no city taxes. HOA fees include garbage pickup, neighborhood lighting, and maintenance of common areas. HOA information has been provided to the best of our ability. All information should be verified and approved by buyer. Square footage is approximate and not guaranteed. Buyer is responsible for verification.
This property is off market, which means it's not currently listed for sale or rent on Zillow. This may be different from what's available on other websites or public sources.



