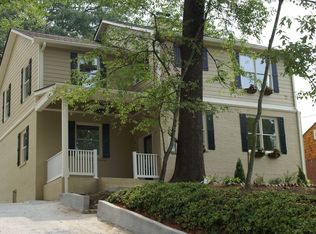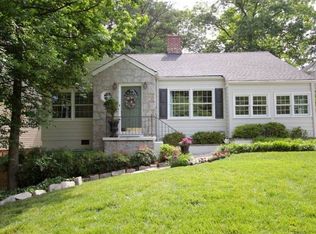This charming, quiet, hill-top brick home is updated and ready to move in! Hardwood floors throughout, great natural light and tons of storage make this a must see! The spacious living room with cozy working fireplace flows into the dining room and modern kitchen with stainless appliances. The kitchen overlooks a stunning custom private back patio and yard. Two ample bedrooms upfront and serene Master Suite addition in the back of the house with private deck. Finished downstairs flex space could be family room, man cave or office space (room to add a bath to make this home a 4/3!) One car garage with room for several cars in the driveway. Convenient hall laundry on main level. Walk to Westchester! City of Decatur Schools at an affordable price!
This property is off market, which means it's not currently listed for sale or rent on Zillow. This may be different from what's available on other websites or public sources.

