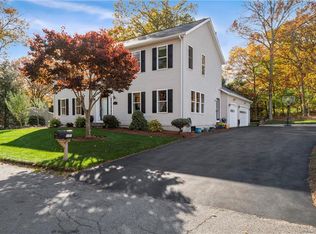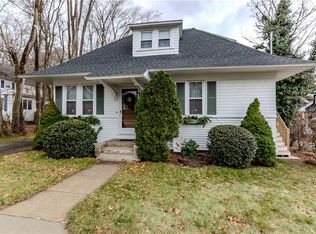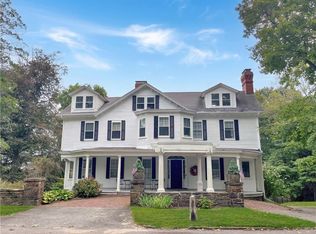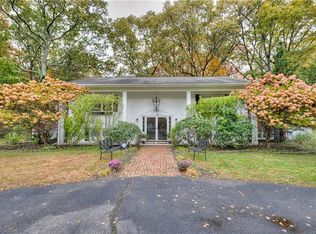Step back in time with this 1875 Colonial on 2.31 acres in Warwick, RI. This property blends historic character with modern updates, featuring original woodwork, including flooring and trim, along with unique basement details like bark-on framing. Modern upgrades include all major systems and appliances, complemented by a vintage clawfoot tub in the second-floor bathroom. The main home offers 5 bedrooms, 1.75 bathrooms, and 2,795 sq ft of living space. A separate outbuilding, currently used as additional living space with full utilities, features 1 bedroom, 1.5 bathrooms, and 2,184 sq ft. This outbuilding offers excellent rental potential or could be used for multi-generational living, a home office, or studio. The property also includes a barn and a historic pump-house, offering endless possibilities for workshops, creative projects, or other imaginative uses. Conveniently located near shopping, dining, parks, and major routes, this property is a rare opportunity for history enthusiasts, artists, or anyone seeking a unique home with space and versatility.
For sale
Price cut: $35K (11/17)
$749,999
237 Commonwealth Ave, Warwick, RI 02886
6beds
4,979sqft
Est.:
Single Family Residence
Built in 1875
2.31 Acres Lot
$-- Zestimate®
$151/sqft
$-- HOA
What's special
- 155 days |
- 885 |
- 40 |
Zillow last checked: 8 hours ago
Listing updated: December 11, 2025 at 12:41pm
Listed by:
Kyle Zalabowski 401-269-9192,
Edge Realty RI
Source: StateWide MLS RI,MLS#: 1389716
Tour with a local agent
Facts & features
Interior
Bedrooms & bathrooms
- Bedrooms: 6
- Bathrooms: 4
- Full bathrooms: 2
- 1/2 bathrooms: 2
Bathroom
- Features: Bath w Tub, Bath w Shower Stall
Heating
- Oil, Baseboard, Forced Air, Hot Air, Other, Steam
Cooling
- None
Appliances
- Included: Dishwasher, Dryer, Microwave, Oven/Range, Refrigerator, Washer
Features
- Wall (Dry Wall), Wall (Plaster), Wall (Wood), Stairs, Plumbing (Mixed), Insulation (Ceiling), Insulation (Walls), Ceiling Fan(s)
- Flooring: Hardwood, Laminate, Other
- Basement: Full,Interior and Exterior,Unfinished,Storage Space,Utility
- Number of fireplaces: 5
- Fireplace features: Brick
Interior area
- Total structure area: 4,979
- Total interior livable area: 4,979 sqft
- Finished area above ground: 4,979
- Finished area below ground: 0
Property
Parking
- Total spaces: 14
- Parking features: No Garage
Lot
- Size: 2.31 Acres
- Features: Wooded
Details
- Additional structures: Barn(s), Outbuilding
- Parcel number: WARWM260B0028L0000
Construction
Type & style
- Home type: SingleFamily
- Architectural style: Colonial
- Property subtype: Single Family Residence
Materials
- Dry Wall, Plaster, Wood Wall(s), Wood
- Foundation: Concrete Perimeter, Mixed
Condition
- New construction: No
- Year built: 1875
Utilities & green energy
- Electric: Circuit Breakers
- Sewer: Public Sewer
- Water: Public
Community & HOA
Community
- Features: Near Public Transport, Commuter Bus, Highway Access, Hospital, Interstate, Private School, Public School, Recreational Facilities, Restaurants, Schools, Near Shopping, Tennis
- Security: Security System Owned
HOA
- Has HOA: No
Location
- Region: Warwick
Financial & listing details
- Price per square foot: $151/sqft
- Tax assessed value: $745,300
- Annual tax amount: $13,036
- Date on market: 7/10/2025
Estimated market value
Not available
Estimated sales range
Not available
$2,761/mo
Price history
Price history
| Date | Event | Price |
|---|---|---|
| 12/11/2025 | Listed for sale | $749,999$151/sqft |
Source: | ||
| 12/6/2025 | Contingent | $749,999$151/sqft |
Source: | ||
| 11/17/2025 | Price change | $749,999-4.5%$151/sqft |
Source: | ||
| 7/10/2025 | Listed for sale | $784,999$158/sqft |
Source: | ||
| 7/2/2025 | Listing removed | $784,999$158/sqft |
Source: | ||
Public tax history
Public tax history
| Year | Property taxes | Tax assessment |
|---|---|---|
| 2025 | $10,784 | $745,300 |
| 2024 | $10,784 +2% | $745,300 |
| 2023 | $10,576 +5.3% | $745,300 +39% |
Find assessor info on the county website
BuyAbility℠ payment
Est. payment
$4,644/mo
Principal & interest
$3601
Property taxes
$781
Home insurance
$262
Climate risks
Neighborhood: 02886
Nearby schools
GreatSchools rating
- 9/10Scott SchoolGrades: K-5Distance: 0.9 mi
- 5/10Winman Junior High SchoolGrades: 6-8Distance: 0.6 mi
- 5/10Toll Gate High SchoolGrades: 9-12Distance: 0.6 mi
- Loading
- Loading




