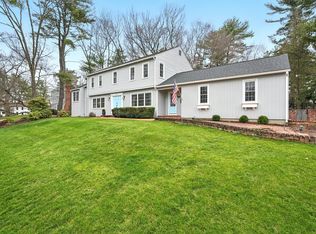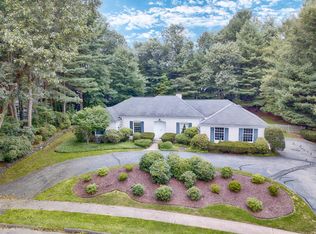Sold for $800,000
$800,000
237 Concord Rd, Longmeadow, MA 01106
4beds
2,675sqft
Single Family Residence
Built in 1965
0.45 Acres Lot
$809,700 Zestimate®
$299/sqft
$3,938 Estimated rent
Home value
$809,700
$737,000 - $891,000
$3,938/mo
Zestimate® history
Loading...
Owner options
Explore your selling options
What's special
Welcome Home! This beautifully updated Blueberry Hill Colonial sits perfectly in a wonderful walkable neighborhood. The home has been freshly painted and has beautiful refinished hardwood floors. The main living area is centered around the updated kitchen with granite counters & stainless steel appliances. Off the kitchen you have a formal dining room w/ a corner hutch and crown molding, a front to back living room with crown molding, a wood burning fireplace and a home office with a large picture window that overlooks the backyard. Rounding out the main level is a family room with a huge fireplace and a remodeled half bath. Upstairs you have a large primary bedroom with an updated ensuite bath and three other bedrooms and an additional remodeled full bath. The basement provides a ton of space w/ plenty of room for expansion or storage. Enjoy your morning coffee on the screened-in back porch. This home is in a tremendous location close to restaurants and schools. Don't miss this one!
Zillow last checked: 8 hours ago
Listing updated: August 19, 2025 at 11:58am
Listed by:
Michael Zizzamia 860-324-3020,
William Raveis R.E. & Home Services 413-565-2111
Bought with:
Burke Group
Berkshire Hathaway HomeServices Realty Professionals
Source: MLS PIN,MLS#: 73405832
Facts & features
Interior
Bedrooms & bathrooms
- Bedrooms: 4
- Bathrooms: 3
- Full bathrooms: 2
- 1/2 bathrooms: 1
Primary bedroom
- Features: Bathroom - Full, Closet, Flooring - Hardwood, Remodeled
- Level: Second
- Area: 221
- Dimensions: 17 x 13
Bedroom 2
- Features: Flooring - Hardwood, Remodeled
- Level: Second
- Area: 143
- Dimensions: 13 x 11
Bedroom 3
- Features: Flooring - Hardwood, Remodeled
- Level: Second
- Area: 121
- Dimensions: 11 x 11
Bedroom 4
- Features: Flooring - Hardwood, Remodeled
- Level: Second
- Area: 182
- Dimensions: 14 x 13
Primary bathroom
- Features: Yes
Bathroom 1
- Features: Bathroom - Half, Flooring - Stone/Ceramic Tile, Countertops - Upgraded, Remodeled
- Level: First
- Area: 20
- Dimensions: 5 x 4
Bathroom 2
- Features: Bathroom - Full, Bathroom - Tiled With Tub, Closet - Linen, Flooring - Stone/Ceramic Tile, Countertops - Upgraded, Remodeled
- Level: Second
- Area: 64
- Dimensions: 8 x 8
Bathroom 3
- Features: Bathroom - Full, Flooring - Stone/Ceramic Tile, Countertops - Upgraded, Remodeled
- Level: Second
- Area: 35
- Dimensions: 7 x 5
Dining room
- Features: Flooring - Hardwood, Remodeled, Crown Molding
- Level: First
- Area: 182
- Dimensions: 14 x 13
Family room
- Features: Flooring - Hardwood
- Level: First
- Area: 288
- Dimensions: 16 x 18
Kitchen
- Features: Flooring - Vinyl, Countertops - Upgraded, Remodeled
- Level: First
- Area: 132
- Dimensions: 12 x 11
Living room
- Features: Flooring - Hardwood, Remodeled, Crown Molding
- Level: First
- Area: 350
- Dimensions: 25 x 14
Office
- Level: First
- Area: 154
- Dimensions: 11 x 14
Heating
- Forced Air, Natural Gas
Cooling
- Central Air, Whole House Fan
Appliances
- Included: Gas Water Heater, Oven, Disposal, Microwave, ENERGY STAR Qualified Refrigerator, ENERGY STAR Qualified Dishwasher, Cooktop
- Laundry: Electric Dryer Hookup
Features
- Home Office
- Flooring: Wood, Tile, Vinyl
- Doors: Storm Door(s)
- Windows: Insulated Windows, Screens
- Basement: Full,Bulkhead,Unfinished
- Number of fireplaces: 2
- Fireplace features: Family Room, Living Room
Interior area
- Total structure area: 2,675
- Total interior livable area: 2,675 sqft
- Finished area above ground: 2,675
Property
Parking
- Total spaces: 4
- Parking features: Attached, Off Street, Paved
- Attached garage spaces: 2
- Uncovered spaces: 2
Features
- Patio & porch: Porch, Screened
- Exterior features: Porch, Porch - Screened, Rain Gutters, Professional Landscaping, Screens, ET Irrigation Controller
Lot
- Size: 0.45 Acres
- Features: Gentle Sloping
Details
- Parcel number: M:0171 B:0102 L:0058,2543397
- Zoning: RA1
Construction
Type & style
- Home type: SingleFamily
- Architectural style: Colonial
- Property subtype: Single Family Residence
Materials
- Frame
- Foundation: Concrete Perimeter
- Roof: Shingle
Condition
- Year built: 1965
Utilities & green energy
- Sewer: Public Sewer
- Water: Public
- Utilities for property: for Gas Range, for Electric Dryer
Green energy
- Water conservation: ET Irrigation Controller
Community & neighborhood
Community
- Community features: Shopping, Tennis Court(s), Park, Public School, Sidewalks
Location
- Region: Longmeadow
Other
Other facts
- Listing terms: Contract
Price history
| Date | Event | Price |
|---|---|---|
| 8/18/2025 | Sold | $800,000+6.7%$299/sqft |
Source: MLS PIN #73405832 Report a problem | ||
| 7/22/2025 | Pending sale | $749,900$280/sqft |
Source: | ||
| 7/22/2025 | Contingent | $749,900$280/sqft |
Source: MLS PIN #73405832 Report a problem | ||
| 7/17/2025 | Listed for sale | $749,900+58.2%$280/sqft |
Source: MLS PIN #73405832 Report a problem | ||
| 2/3/2025 | Sold | $474,000+54%$177/sqft |
Source: Public Record Report a problem | ||
Public tax history
| Year | Property taxes | Tax assessment |
|---|---|---|
| 2025 | $12,953 +2.1% | $613,300 |
| 2024 | $12,683 +7.2% | $613,300 +18.8% |
| 2023 | $11,836 +2.4% | $516,400 +10.1% |
Find assessor info on the county website
Neighborhood: 01106
Nearby schools
GreatSchools rating
- 8/10Blueberry Hill Elementary SchoolGrades: K-5Distance: 0.3 mi
- 6/10Williams Middle SchoolGrades: 6-8Distance: 0.7 mi
- 9/10Longmeadow High SchoolGrades: 9-12Distance: 0.6 mi
Schools provided by the listing agent
- Elementary: Blueberry
- Middle: Williams
- High: Lhs
Source: MLS PIN. This data may not be complete. We recommend contacting the local school district to confirm school assignments for this home.
Get pre-qualified for a loan
At Zillow Home Loans, we can pre-qualify you in as little as 5 minutes with no impact to your credit score.An equal housing lender. NMLS #10287.
Sell with ease on Zillow
Get a Zillow Showcase℠ listing at no additional cost and you could sell for —faster.
$809,700
2% more+$16,194
With Zillow Showcase(estimated)$825,894

