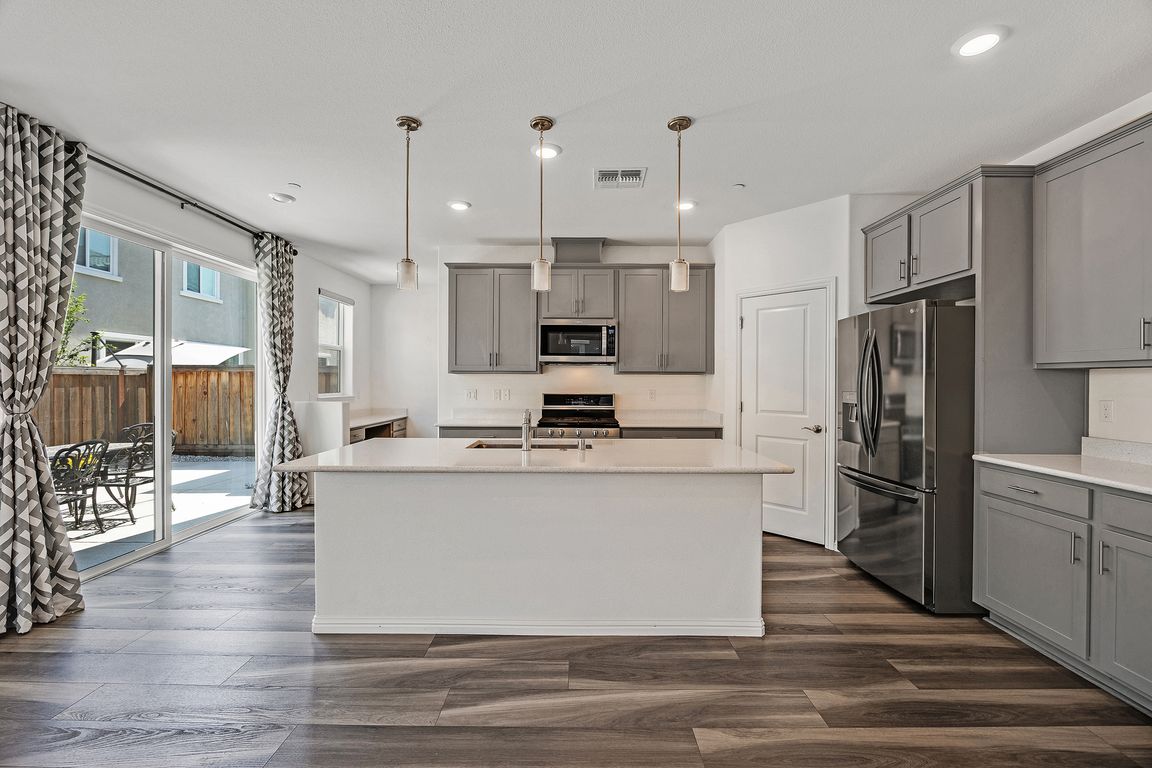
For salePrice cut: $29.42K (10/1)
$799,869
4beds
2,355sqft
237 Goose Creek Ave, Brentwood, CA 94513
4beds
2,355sqft
Single family residence
Built in 2021
3,375 sqft
2 Attached garage spaces
$340 price/sqft
What's special
Private backyard patioVersatile bedroom or officeContemporary floor planPrimary suiteLike-new appliancesExpansive pantryDedicated laundry room
Welcome to 237 Goose Creek Avenue, Brentwood, CA 94513—a stunning 2021 Pulte home with a contemporary floor plan and modern finishes throughout. This spacious single-family residence offers 2,355 square feet of living space, featuring 4 bedrooms and 3 full bathrooms, perfect for families or those who love to entertain! Step inside to ...
- 429 days |
- 693 |
- 15 |
Source: CRMLS,MLS#: IV25138548 Originating MLS: California Regional MLS
Originating MLS: California Regional MLS
Travel times
Kitchen
Living Room
Primary Bedroom
Zillow last checked: 7 hours ago
Listing updated: October 15, 2025 at 06:27am
Listing Provided by:
BLANCHE GOMEZ DRE #01487153 949-877-7815,
PACIFIC SHORES REALTY,
Eric Young DRE #02189780 206-424-8443,
Zillow Inc.
Source: CRMLS,MLS#: IV25138548 Originating MLS: California Regional MLS
Originating MLS: California Regional MLS
Facts & features
Interior
Bedrooms & bathrooms
- Bedrooms: 4
- Bathrooms: 3
- Full bathrooms: 3
- Main level bathrooms: 1
- Main level bedrooms: 1
Rooms
- Room types: Bedroom, Kitchen, Laundry, Loft, Living Room, Primary Bedroom
Primary bedroom
- Features: Primary Suite
Bedroom
- Features: Bedroom on Main Level
Bathroom
- Features: Bathroom Exhaust Fan, Dual Sinks, Full Bath on Main Level, Tub Shower, Vanity
Kitchen
- Features: Kitchen Island, Kitchen/Family Room Combo
Heating
- Forced Air
Cooling
- Central Air
Appliances
- Included: Dishwasher, Free-Standing Range, Microwave, Refrigerator, Dryer, Washer
- Laundry: Laundry Room, Upper Level
Features
- Breakfast Bar, Open Floorplan, Stone Counters, Recessed Lighting, Bedroom on Main Level, Loft, Primary Suite
- Flooring: Carpet, Tile, Wood
- Windows: Double Pane Windows, Drapes
- Has fireplace: No
- Fireplace features: None
- Common walls with other units/homes: 2+ Common Walls
Interior area
- Total interior livable area: 2,355 sqft
Video & virtual tour
Property
Parking
- Total spaces: 2
- Parking features: Direct Access, Driveway, Electric Vehicle Charging Station(s), Garage
- Attached garage spaces: 2
Features
- Levels: Two
- Stories: 2
- Entry location: Front
- Patio & porch: Patio
- Pool features: None
- Spa features: None
- Has view: Yes
- View description: None
Lot
- Size: 3,375 Square Feet
- Features: Near Park
Details
- Parcel number: 0165900812
- Special conditions: Standard
Construction
Type & style
- Home type: SingleFamily
- Architectural style: Contemporary
- Property subtype: Single Family Residence
- Attached to another structure: Yes
Condition
- Turnkey
- New construction: No
- Year built: 2021
Utilities & green energy
- Sewer: Public Sewer
- Water: Public
Green energy
- Energy efficient items: Roof
- Energy generation: Solar
Community & HOA
Community
- Features: Street Lights, Park
- Security: Carbon Monoxide Detector(s), Fire Detection System, Smoke Detector(s)
HOA
- Amenities included: Playground
Location
- Region: Brentwood
Financial & listing details
- Price per square foot: $340/sqft
- Tax assessed value: $783,000
- Date on market: 6/24/2025
- Listing terms: Cash to New Loan
- Inclusions: Electric Vehicle(EV) Charging Station, Solar Lease, Range/Oven, Microwave, Refrigerator, Washer/Dryer