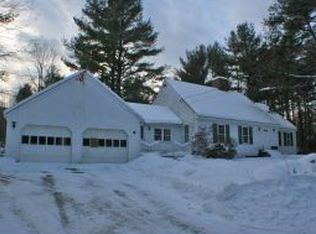Closed
Listed by:
De Desharnais,
BHHS Verani Londonderry Phone:603-434-2377
Bought with: BHHS Verani Wolfeboro
$625,000
237 Governors Road, Brookfield, NH 03872
4beds
2,016sqft
Single Family Residence
Built in 1989
10.09 Acres Lot
$639,000 Zestimate®
$310/sqft
$3,132 Estimated rent
Home value
$639,000
$543,000 - $754,000
$3,132/mo
Zestimate® history
Loading...
Owner options
Explore your selling options
What's special
OPEN HOUSE SUNDAY, AUGUST 17TH 2-4. COME VISIT US AND ENTER TO WIN A $50.00 AMAZON GIFT CARD!!! This home screams LOCATION! Set back from the historic Governors Road, you will have all of the privacy you need while offering plenty of parking for your guests. There isn't a dimly lit area in this home, the beautiful skylights and open kitchen, dining, den and living space lend this home to a bright and airy vibe. If that isn't enough there is a first floor bedroom, which could also serve as an office with built in bookshelves to display your books, nick knacks or your favorite pictures. The second level boasts a primary suite and two more bedrooms. Bonus! There is also access to attic storage from the garage and the second floor. Plenty of space for those items you look for once or twice a year. Check out the basement space: a game of pool, family room antics, or a workout room, the options for this space are limitless. No matter how amazing our photographer is, or how crafty my words are, this home is a must see for those looking for plenty of space while embracing a serene and private location.
Zillow last checked: 8 hours ago
Listing updated: October 24, 2025 at 07:33am
Listed by:
De Desharnais,
BHHS Verani Londonderry Phone:603-434-2377
Bought with:
Jodi Hughes
BHHS Verani Wolfeboro
Source: PrimeMLS,MLS#: 5051877
Facts & features
Interior
Bedrooms & bathrooms
- Bedrooms: 4
- Bathrooms: 3
- Full bathrooms: 2
- 1/2 bathrooms: 1
Heating
- Oil, Baseboard
Cooling
- Wall Unit(s)
Appliances
- Included: Dishwasher, Microwave, Refrigerator, Electric Stove, Tank Water Heater
- Laundry: 1st Floor Laundry
Features
- Dining Area, Kitchen Island, Walk-In Closet(s)
- Flooring: Carpet, Hardwood, Tile
- Windows: Skylight(s)
- Basement: Bulkhead,Concrete,Concrete Floor,Interior Access,Exterior Entry,Basement Stairs,Walk-Up Access
- Number of fireplaces: 1
- Fireplace features: Wood Burning, 1 Fireplace
Interior area
- Total structure area: 3,656
- Total interior livable area: 2,016 sqft
- Finished area above ground: 2,016
- Finished area below ground: 0
Property
Parking
- Total spaces: 2
- Parking features: Circular Driveway, Paved, Direct Entry, Driveway, Garage, Parking Spaces 1 - 10, Attached
- Garage spaces: 2
- Has uncovered spaces: Yes
Features
- Levels: Two
- Stories: 2
- Exterior features: Deck, Natural Shade
- Frontage length: Road frontage: 251
Lot
- Size: 10.09 Acres
- Features: Country Setting, Secluded, Wooded, Rural
Details
- Additional structures: Outbuilding
- Parcel number: BKFDM00015L000001S000000
- Zoning description: Residential/Agricultural
Construction
Type & style
- Home type: SingleFamily
- Architectural style: Cape
- Property subtype: Single Family Residence
Materials
- Wood Frame, Vinyl Siding
- Foundation: Concrete, Poured Concrete
- Roof: Architectural Shingle
Condition
- New construction: No
- Year built: 1989
Utilities & green energy
- Electric: 200+ Amp Service, Circuit Breakers
- Sewer: 1000 Gallon, Concrete, Leach Field, Septic Tank
- Utilities for property: Phone, Cable
Community & neighborhood
Location
- Region: Brookfield
Other
Other facts
- Road surface type: Paved
Price history
| Date | Event | Price |
|---|---|---|
| 10/24/2025 | Sold | $625,000-3.8%$310/sqft |
Source: | ||
| 10/6/2025 | Contingent | $649,900$322/sqft |
Source: | ||
| 8/13/2025 | Price change | $649,900-11%$322/sqft |
Source: | ||
| 7/16/2025 | Listed for sale | $730,000+124.6%$362/sqft |
Source: | ||
| 2/4/2011 | Listing removed | $325,000$161/sqft |
Source: Melanson Real Estate #4004753 Report a problem | ||
Public tax history
| Year | Property taxes | Tax assessment |
|---|---|---|
| 2024 | $6,208 +7.9% | $556,300 +76.5% |
| 2023 | $5,756 -5% | $315,200 |
| 2022 | $6,061 +16.8% | $315,200 +1.4% |
Find assessor info on the county website
Neighborhood: 03872
Nearby schools
GreatSchools rating
- 6/10Crescent Lake SchoolGrades: 4-6Distance: 6.8 mi
- 6/10Kingswood Regional Middle SchoolGrades: 7-8Distance: 6.8 mi
- 7/10Kingswood Regional High SchoolGrades: 9-12Distance: 6.9 mi
Schools provided by the listing agent
- District: Governor Wentworth Regional
Source: PrimeMLS. This data may not be complete. We recommend contacting the local school district to confirm school assignments for this home.
Get pre-qualified for a loan
At Zillow Home Loans, we can pre-qualify you in as little as 5 minutes with no impact to your credit score.An equal housing lender. NMLS #10287.
