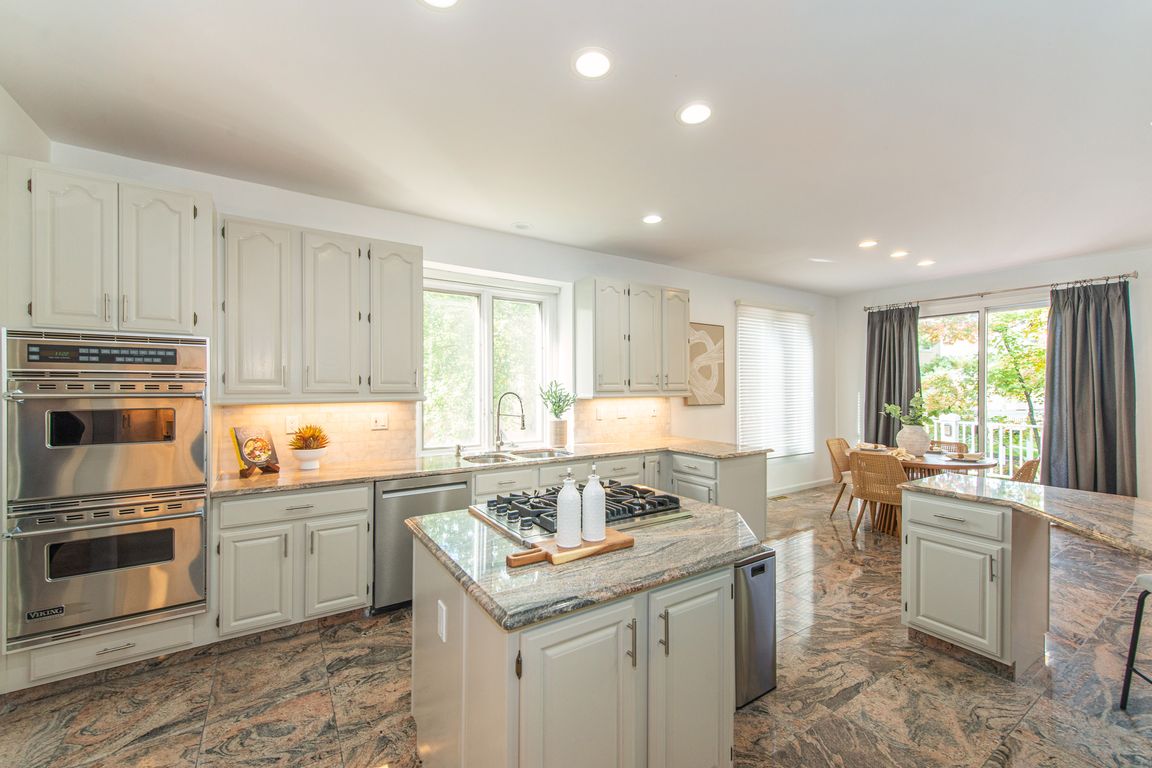Open: Sat 2pm-4pm

Active
$1,050,000
4beds
4,000sqft
237 Grand Cypress Ct, Holmdel Twp., NJ 07733
4beds
4,000sqft
Single family residence
Built in 1992
2,613 sqft
2 Attached garage spaces
$263 price/sqft
$475 monthly HOA fee
What's special
Private balconyOpen loftTwo-car attached garageVaulted ceilingsGuest suiteJogging pathsDouble vanities
Welcome to Beau Ridge, one of Holmdel's most sought-after gated communities offering luxury living, resort-style amenities, and exceptional convenience. This Carrara model, the largest in the development, captivates from the moment you enter its grand two-story foyer and dramatic family room filled with natural light. The main level features an open ...
- 22 hours |
- 549 |
- 27 |
Source: GSMLS,MLS#: 3994196
Travel times
Living Room
Kitchen
Primary Bedroom
Zillow last checked: 16 hours ago
Listing updated: October 23, 2025 at 08:59am
Listed by:
Natalya Price 973-255-7534,
Compass New Jersey, Llc
Source: GSMLS,MLS#: 3994196
Facts & features
Interior
Bedrooms & bathrooms
- Bedrooms: 4
- Bathrooms: 4
- Full bathrooms: 3
- 1/2 bathrooms: 1
Primary bedroom
- Description: Full Bath, Walk-In Closet
Bedroom 1
- Level: Second
- Area: 418
- Dimensions: 22 x 19
Bedroom 2
- Level: Third
- Area: 192
- Dimensions: 12 x 16
Bedroom 3
- Level: Third
- Area: 192
- Dimensions: 12 x 16
Bedroom 4
- Level: Ground
- Area: 224
- Dimensions: 14 x 16
Primary bathroom
- Features: Bidet, Stall Shower
Dining room
- Features: Formal Dining Room
- Level: First
- Area: 182
- Dimensions: 13 x 14
Family room
- Level: First
- Area: 342
- Dimensions: 18 x 19
Kitchen
- Features: Breakfast Bar, Kitchen Island, Eat-in Kitchen, Separate Dining Area
- Level: First
- Area: 224
- Dimensions: 14 x 16
Living room
- Level: First
- Area: 224
- Dimensions: 14 x 16
Heating
- Forced Air, Zoned, Natural Gas
Cooling
- Central Air, Zoned
Appliances
- Included: Carbon Monoxide Detector, Gas Cooktop, Dishwasher, Dryer, Refrigerator, Wall Oven(s) - Gas, Washer, Wine Refrigerator, Gas Water Heater
- Laundry: Ground Level
Features
- Rec Room, Breakfast, In-Law Floorplan, Bath(s) Other, Utility Room, Walkout
- Flooring: Marble, Tile, Wood
- Windows: Shades
- Basement: Yes,Finished,Walk-Out Access
- Number of fireplaces: 2
- Fireplace features: Family Room, Gas, Living Room
Interior area
- Total structure area: 4,000
- Total interior livable area: 4,000 sqft
Property
Parking
- Total spaces: 2
- Parking features: 2 Car Width, Driveway-Exclusive, Paver Block
- Attached garage spaces: 2
- Uncovered spaces: 2
Features
- Patio & porch: Deck
- Has private pool: Yes
- Pool features: Association
- Has spa: Yes
- Spa features: Bath
Lot
- Size: 2,613.6 Square Feet
- Features: Cul-De-Sac
Details
- Parcel number: 2220000500013000030253C0328
- Zoning description: Res
Construction
Type & style
- Home type: SingleFamily
- Architectural style: Custom Home
- Property subtype: Single Family Residence
Materials
- Brick, Stucco
- Roof: Asphalt Shingle
Condition
- Year built: 1992
Utilities & green energy
- Gas: Gas-Natural
- Sewer: Public Sewer
- Water: Public
- Utilities for property: Electricity Connected, Natural Gas Connected, Garbage Included
Community & HOA
Community
- Security: Carbon Monoxide Detector
- Subdivision: Beau Ridge
HOA
- Has HOA: Yes
- Services included: Maintenance-Common Area, See Remarks, Snow Removal, Trash
- HOA fee: $475 monthly
Location
- Region: Holmdel
Financial & listing details
- Price per square foot: $263/sqft
- Tax assessed value: $1,011,000
- Annual tax amount: $14,886
- Date on market: 10/23/2025
- Ownership type: Fee Simple
- Electric utility on property: Yes