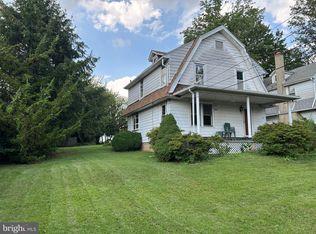Located in award-winning Rosetree-Media SD, this lovingly updated bungalow on quiet cul de sac is just what you are looking for! Great curb appeal with stone planting beds and a full front porch for enjoying the morning sun. Don't forget the one-car attached garage and driveway with room for 2 more cars. You walk into the front door to a great open concept contemporary feel with lots of architectural moulding painted bright white to pop against the earthy color tones found throughout the home. Up the original wood stairs is an open room that can be used as a bedroom, playroom, office, media room, or whatever your imagination calls for. The front family room/living room is large and bright with a skylight and Anderson windows to let in all the natural light. Past the living room is an open dining room great for entertaining. Off the dining room is a beautiful long hallway that leads you to two nice sized bedrooms and a full updated bath that boasts a gorgeous clawfoot tub! The dining room, hall and bath all have dark Brazilian hardwood floor covering. You will be delighted when you see the beautifully updated kitchen that includes an XL Kenmore Elite Stainless Steel fridge/freezer and unique beadboard ceiling. Head down the stairs and find an amazing space used as the master bedroom with full bath, and incredible storage spaces in the adjacent foyer/mud room leading to a walk out basement. The entire downstairs has been renovated with new carpet, tile, moulding/trim, doors and light fixtures. Out the back door reveals a large wrap-around, multi-level deck and large fenced-in back yard with many areas for planting. Don't be fooled by the zoysia grass this time of year. When summer comes around you will have the best yard in the neighborhood! It is being sold 'as is' but there is not much more one would need to do. UPDATES: New hot water heater (2015), new carpets (2012), new sump pump and plumbing updates (2013), Downstairs bath update (2013), new thermostat (2015), new insulation/weatherproofing (2015), I-95 and 476 are easily accessible. Don't let this gem get away. Make an appointment to see this beauty now!
This property is off market, which means it's not currently listed for sale or rent on Zillow. This may be different from what's available on other websites or public sources.
