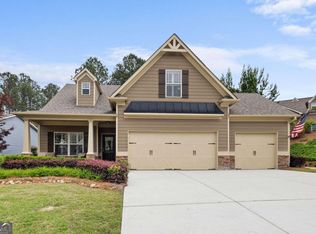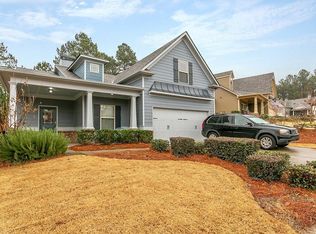Seven Hills most Exclusive GEM! Located in The Retreat at Naturewalk, this fortress offers upgrades like no other. The Casita Elmwood floorplan features a 2 bedroom 2 bath main living area with a 1 bedroom 1 bath guest retreat. Amazing open concept floor plan with large kitchen island, upgraded appliances and upgraded fixtures. Over $40,000 of upgrades since the original owner purchased. Enjoy coffee on the outdoor living area with cool screen doors and windows that you will not find in any other home. New interior and exterior paint. Elite shelving system in closets.
This property is off market, which means it's not currently listed for sale or rent on Zillow. This may be different from what's available on other websites or public sources.

