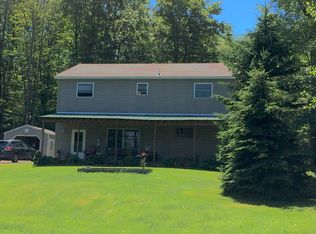Closed
$369,900
237 Hilton Rd, Pulaski, NY 13142
3beds
2,418sqft
Single Family Residence
Built in 2006
7.68 Acres Lot
$381,800 Zestimate®
$153/sqft
$3,038 Estimated rent
Home value
$381,800
Estimated sales range
Not available
$3,038/mo
Zestimate® history
Loading...
Owner options
Explore your selling options
What's special
Absolutely Stunning Country Home – Energy-Efficient, Private, and Built to Endure
Crafted by a retired steelworker with excellent precision and care, this beautiful country home blends strength, green efficiency, and enduring style. Modeled after a commercial-grade green building, it features full steel-frame construction for lasting durability, high efficiency. Only 7 mins to RT 81 and 40 mins to the syr airport this home is special. Setback 700 feet from the road, it offers total privacy in a peaceful mix of open grass and forest filled with wildlife. The land feels like a private park, with trails, gardens, multiple sheds, and fruit trees, pear and plum. There’s plenty of space to add more outbuildings. Inside, the main floor stands out with 3/4" solid black walnut flooring and 9-foot ceilings. The level of finish in this home is outstanding, heavy wide wood trim all cased openings. A spacious kitchen features solid hickory cabinetry, quartz countertops, and stainless appliances. The home is anchored by a beautiful 70,000-BTU thermostat-controlled stone fireplace that can heat the entire home, along with a clean auxiliary wood-burning system. The second floor has hardwood floors everywhere; a large primary suite with a custom-tiled bath and vanity, two more large bedrooms, with lots of windows, an open-style hallway nook perfect for reading or an office. A private balcony off the primary is ideal for Sunrise with coffee, sunset or stargazing. Triple-pane, double-hung windows boost insulation and natural light. The third and fourth floors include 800+ sq ft of bonus space, with rough-ins for baths, installed gas, water, and drains lines, great for a second primary or guest suite. The high-efficiency walkout basement offers a full bath, 8'6" ceilings, windows, and 8 inch poured concrete walls with over 4,000 ft of rebar, plus R-50 insulation. Power includes 200-amp service with 300-amp wire to the transformer, two 100-amp subpanels, and a 50-amp RV hookup with water/septic, plus top-tier well water. This skillfully designed home offers rare privacy, lasting quality, and true sustainability—ideal for full-time living, retreat, or efficient off-grid homesteading
Zillow last checked: 8 hours ago
Listing updated: October 09, 2025 at 07:56am
Listed by:
Gregory C Ramin 315-622-0161,
Coldwell Banker Prime Prop,Inc
Bought with:
Peggy Francher, 10401230362
Berkshire Hathaway CNY Realty
Source: NYSAMLSs,MLS#: S1626795 Originating MLS: Syracuse
Originating MLS: Syracuse
Facts & features
Interior
Bedrooms & bathrooms
- Bedrooms: 3
- Bathrooms: 3
- Full bathrooms: 2
- 1/2 bathrooms: 1
- Main level bathrooms: 1
Heating
- Propane, Wood
Cooling
- Window Unit(s)
Appliances
- Included: Dryer, Dishwasher, Electric Water Heater, Gas Oven, Gas Range, Microwave, Refrigerator, Washer, Water Purifier Owned
- Laundry: In Basement
Features
- Breakfast Bar, Bathroom Rough-In, Ceiling Fan(s), Separate/Formal Dining Room, Eat-in Kitchen, French Door(s)/Atrium Door(s), Separate/Formal Living Room, Great Room, Pantry, Quartz Counters, Storage, Solid Surface Counters, Convertible Bedroom, Loft, Bath in Primary Bedroom, Programmable Thermostat, Workshop
- Flooring: Ceramic Tile, Hardwood, Tile, Varies
- Windows: Thermal Windows
- Basement: Exterior Entry,Full,Partially Finished,Walk-Up Access
- Number of fireplaces: 2
Interior area
- Total structure area: 2,418
- Total interior livable area: 2,418 sqft
Property
Parking
- Parking features: No Garage, Driveway, Other
Features
- Levels: Two
- Stories: 2
- Patio & porch: Deck, Open, Patio, Porch
- Exterior features: Deck, Gravel Driveway, Patio, Private Yard, See Remarks
Lot
- Size: 7.68 Acres
- Dimensions: 200 x 1060
- Features: Greenbelt, Other, Rectangular, Rectangular Lot, See Remarks, Wooded
Details
- Additional structures: Other, Shed(s), Storage
- Parcel number: 35528903800000010010100000
- Special conditions: Standard
Construction
Type & style
- Home type: SingleFamily
- Architectural style: Colonial,Two Story,Transitional
- Property subtype: Single Family Residence
Materials
- Attic/Crawl Hatchway(s) Insulated, Block, Foam Insulation, Frame, Other, Concrete, See Remarks, Structural Insulated Panels, Vinyl Siding, Pre-Cast Concrete, Copper Plumbing, ICFs (Insulated Concrete Forms), PEX Plumbing
- Roof: Asphalt,Architectural,Shingle
Condition
- Resale
- Year built: 2006
Details
- Builder model: CUSTOM BUILD
Utilities & green energy
- Electric: Underground, Circuit Breakers
- Sewer: Septic Tank
- Water: Not Connected, Public, Well
- Utilities for property: Electricity Connected, High Speed Internet Available, Water Available
Green energy
- Energy efficient items: Appliances
Community & neighborhood
Community
- Community features: Trails/Paths
Location
- Region: Pulaski
- Subdivision: Constables Purchase
Other
Other facts
- Listing terms: Cash,Conventional,VA Loan
Price history
| Date | Event | Price |
|---|---|---|
| 9/30/2025 | Sold | $369,900+5.7%$153/sqft |
Source: | ||
| 8/11/2025 | Pending sale | $349,900$145/sqft |
Source: | ||
| 8/7/2025 | Contingent | $349,900$145/sqft |
Source: | ||
| 8/4/2025 | Listed for sale | $349,900+51%$145/sqft |
Source: | ||
| 8/5/2019 | Sold | $231,750+1.9%$96/sqft |
Source: | ||
Public tax history
| Year | Property taxes | Tax assessment |
|---|---|---|
| 2024 | -- | $198,500 +15% |
| 2023 | -- | $172,600 |
| 2022 | -- | $172,600 |
Find assessor info on the county website
Neighborhood: 13142
Nearby schools
GreatSchools rating
- 6/10Pulaski Elementary SchoolGrades: PK-5Distance: 3.2 mi
- 6/10Pulaski High SchoolGrades: 6-12Distance: 4.6 mi
Schools provided by the listing agent
- Elementary: Pulaski Elementary
- High: Pulaski Junior-Senior High
- District: Pulaski Academy and Central
Source: NYSAMLSs. This data may not be complete. We recommend contacting the local school district to confirm school assignments for this home.
