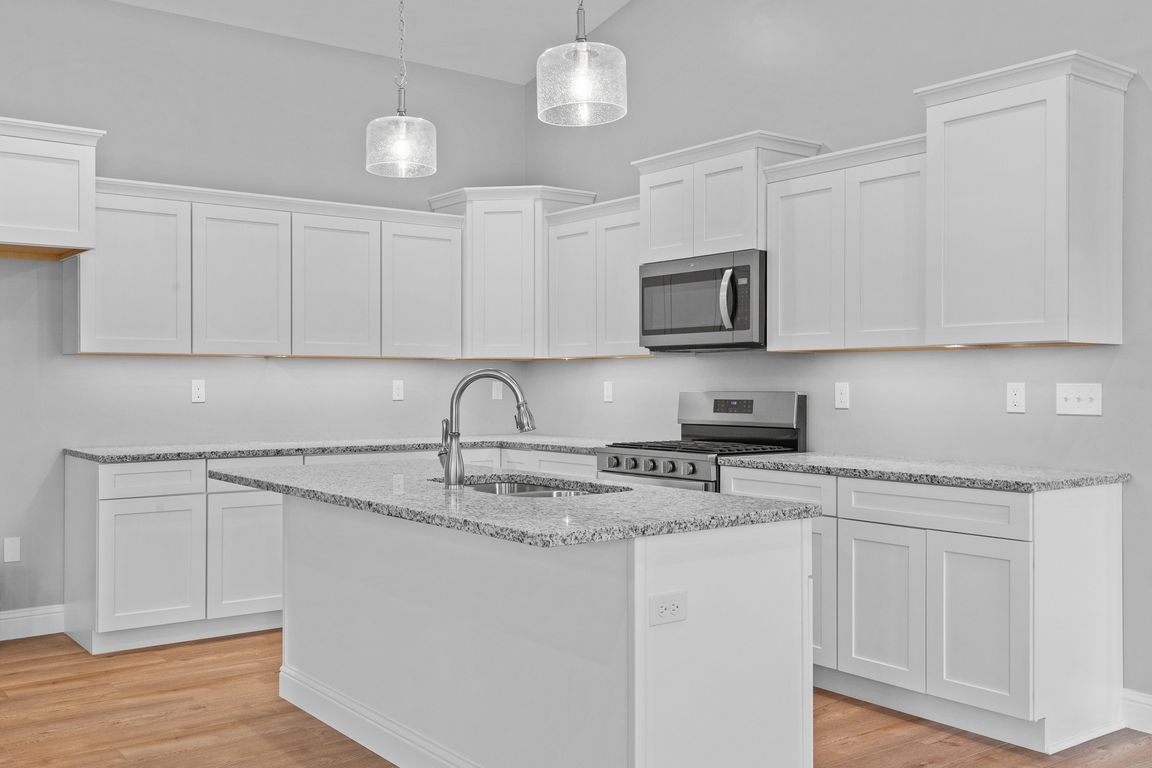
ActivePrice cut: $7K (7/14)
$500,000
4beds
2,790sqft
237 Meridian Oaks Dr, Glen Carbon, IL 62034
4beds
2,790sqft
Single family residence
0.25 Acres
3 Attached garage spaces
$179 price/sqft
$150 annually HOA fee
What's special
Split-bedroom planCenter islandLarge family roomLarge pantryOpen floorplanLarge backyardUpgraded white cabinetry
NOW READY FOR MOVE IN.....Take advantage of your opportunity to own a 4 bedroom, 3 FULL bath home in the sought after Meridian Oaks community and Edwardsville School District. This upscale home features a large living room with a vaulted ceiling and gas fireplace with stone surround, kitchen with GRANITE countertops, ...
- 277 days
- on Zillow |
- 603 |
- 19 |
Source: MARIS,MLS#: 24068736 Originating MLS: Southwestern Illinois Board of REALTORS
Originating MLS: Southwestern Illinois Board of REALTORS
Travel times
Kitchen
Living Room
Primary Bedroom
Zillow last checked: 7 hours ago
Listing updated: July 28, 2025 at 09:27am
Listing Provided by:
Tammy R Owens 618-581-8729,
RE/MAX Alliance
Source: MARIS,MLS#: 24068736 Originating MLS: Southwestern Illinois Board of REALTORS
Originating MLS: Southwestern Illinois Board of REALTORS
Facts & features
Interior
Bedrooms & bathrooms
- Bedrooms: 4
- Bathrooms: 3
- Full bathrooms: 3
- Main level bathrooms: 2
- Main level bedrooms: 3
Primary bedroom
- Level: Main
- Area: 240
- Dimensions: 16 x 15
Bedroom
- Level: Main
- Area: 143
- Dimensions: 11 x 13
Bedroom
- Level: Main
- Area: 132
- Dimensions: 12 x 11
Bedroom
- Level: Lower
- Area: 169
- Dimensions: 13 x 13
Primary bathroom
- Level: Main
Dining room
- Level: Main
- Area: 154
- Dimensions: 11 x 14
Family room
- Level: Lower
- Area: 468
- Dimensions: 36 x 13
Kitchen
- Level: Main
- Area: 204
- Dimensions: 17 x 12
Living room
- Level: Main
- Area: 285
- Dimensions: 19 x 15
Other
- Level: Lower
- Area: 143
- Dimensions: 11 x 13
Heating
- Forced Air
Cooling
- Central Air
Appliances
- Included: Gas Water Heater, Dishwasher, Disposal, Microwave, Range
- Laundry: Main Level
Features
- Ceiling Fan(s), Dining/Living Room Combo, Open Floorplan, Vaulted Ceiling(s), Kitchen Island, Pantry, Solid Surface Countertop(s), Double Vanity, Shower
- Basement: Finished,Full
- Number of fireplaces: 1
- Fireplace features: Living Room
Interior area
- Total structure area: 2,790
- Total interior livable area: 2,790 sqft
- Finished area above ground: 1,932
- Finished area below ground: 858
Video & virtual tour
Property
Parking
- Total spaces: 3
- Parking features: Attached, Garage, Garage Door Opener
- Attached garage spaces: 3
Features
- Levels: One
- Patio & porch: Covered, Deck
Lot
- Size: 0.25 Acres
- Dimensions: 85' x 130'
Details
- Parcel number: 142153302202036
- Special conditions: Standard
Construction
Type & style
- Home type: SingleFamily
- Architectural style: Ranch,Traditional
- Property subtype: Single Family Residence
Materials
- Stone Veneer, Brick Veneer, Vinyl Siding
- Roof: Composition
Condition
- New Construction
- New construction: Yes
Details
- Builder name: Osborn Homes
- Warranty included: Yes
Utilities & green energy
- Sewer: Public Sewer
- Water: Public
- Utilities for property: Natural Gas Available
Community & HOA
Community
- Subdivision: Meridian Oaks
HOA
- HOA fee: $150 annually
Location
- Region: Glen Carbon
Financial & listing details
- Price per square foot: $179/sqft
- Annual tax amount: $20
- Date on market: 11/1/2024
- Listing terms: Cash,Conventional,FHA,VA Loan
- Road surface type: Concrete