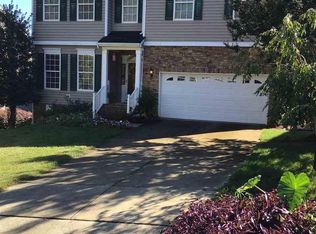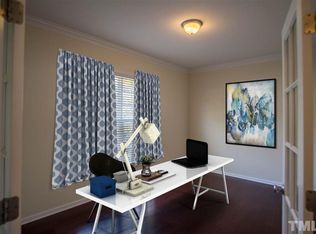Sold for $470,000
$470,000
237 Mickleson Ridge Dr, Raleigh, NC 27603
4beds
2,977sqft
Single Family Residence, Residential
Built in 2005
9,583.2 Square Feet Lot
$459,700 Zestimate®
$158/sqft
$2,622 Estimated rent
Home value
$459,700
$432,000 - $487,000
$2,622/mo
Zestimate® history
Loading...
Owner options
Explore your selling options
What's special
Nestled in the highly sought-after Eagle Ridge subdivision, this meticulously maintained home offers a perfect blend of elegance and functionality. Ideal for both entertaining and daily living, its versatile layout includes separate formal living and dining rooms for hosting memorable gatherings, alongside a cozy family room that seamlessly connects to the kitchen—an inviting hub for casual get-togethers. Practical features abound, such as a walk-in pantry and drop area between garage and kitchen, ensuring seamless organization and easy access. The main level boasts a dedicated laundry room and function living space! Step outside onto the deck overlooking the fenced backyard for added convenience. Enjoy community amenities including a pool, tennis courts, playground, or join the golf course—all part of the vibrant Eagle Ridge lifestyle. Upstairs, four bedrooms and a loft area offer ample space for living and working, with a serene sitting area in the primary bedroom—a private retreat for relaxation. Recent updates include freshly painted, a new roof in 2018, with the second-floor HVAC unit replaced in 2019, and the water heater replaced in 2023! This home presents a rare opportunity to own a well-appointed residence in a prime location, offering comfort, style, and community amenities that cater to every lifestyle. Don't miss out—schedule your showing today!
Zillow last checked: 8 hours ago
Listing updated: October 28, 2025 at 12:26am
Listed by:
David Johnson 919-422-9572,
Gaskill Realty Company
Bought with:
Will Fitzgerald, 299708
Raleigh Realty Inc.
Source: Doorify MLS,MLS#: 10036718
Facts & features
Interior
Bedrooms & bathrooms
- Bedrooms: 4
- Bathrooms: 3
- Full bathrooms: 2
- 1/2 bathrooms: 1
Heating
- Forced Air
Cooling
- Central Air, Dual
Appliances
- Included: Dishwasher, Disposal, Electric Water Heater, Gas Range, Ice Maker, Microwave, Refrigerator
- Laundry: Electric Dryer Hookup, Laundry Room, Washer Hookup
Features
- Bathtub/Shower Combination, Eat-in Kitchen, Living/Dining Room Combination, Open Floorplan, Separate Shower, Soaking Tub, Walk-In Closet(s)
- Flooring: Carpet, Hardwood, Vinyl
- Basement: Crawl Space
- Number of fireplaces: 1
- Fireplace features: Family Room
- Common walls with other units/homes: No Common Walls
Interior area
- Total structure area: 2,977
- Total interior livable area: 2,977 sqft
- Finished area above ground: 2,977
- Finished area below ground: 0
Property
Parking
- Total spaces: 2
- Parking features: Garage, Garage Door Opener, Garage Faces Front
- Attached garage spaces: 2
Features
- Levels: Two
- Stories: 2
- Patio & porch: Deck
- Exterior features: Fenced Yard, Rain Gutters
- Pool features: Association, Community
- Fencing: Back Yard, Wood
- Has view: Yes
Lot
- Size: 9,583 sqft
- Features: Near Golf Course
Details
- Parcel number: 0699671358
- Zoning: R4
- Special conditions: Standard
Construction
Type & style
- Home type: SingleFamily
- Architectural style: Transitional
- Property subtype: Single Family Residence, Residential
Materials
- Brick, Vinyl Siding
- Foundation: Brick/Mortar
- Roof: Shingle
Condition
- New construction: No
- Year built: 2005
Utilities & green energy
- Sewer: Public Sewer
- Water: Public
Community & neighborhood
Community
- Community features: Golf, Pool, Tennis Court(s)
Location
- Region: Raleigh
- Subdivision: Eagles Ridge
HOA & financial
HOA
- Has HOA: Yes
- HOA fee: $250 semi-annually
- Amenities included: Pool, Tennis Court(s)
- Services included: Unknown
Price history
| Date | Event | Price |
|---|---|---|
| 7/31/2024 | Sold | $470,000$158/sqft |
Source: | ||
| 6/25/2024 | Pending sale | $470,000$158/sqft |
Source: | ||
| 6/20/2024 | Listed for sale | $470,000+27%$158/sqft |
Source: | ||
| 5/13/2021 | Sold | $370,000+4.1%$124/sqft |
Source: | ||
| 4/12/2021 | Pending sale | $355,500$119/sqft |
Source: | ||
Public tax history
| Year | Property taxes | Tax assessment |
|---|---|---|
| 2025 | $4,693 +0.3% | $450,559 |
| 2024 | $4,677 +18.7% | $450,559 +47.6% |
| 2023 | $3,939 +9.5% | $305,235 |
Find assessor info on the county website
Neighborhood: 27603
Nearby schools
GreatSchools rating
- 8/10Vance ElementaryGrades: PK-5Distance: 0.9 mi
- 2/10North Garner MiddleGrades: 6-8Distance: 5.1 mi
- 5/10Garner HighGrades: 9-12Distance: 3.7 mi
Schools provided by the listing agent
- Elementary: Wake - Vance
- Middle: Wake - North Garner
- High: Wake - Garner
Source: Doorify MLS. This data may not be complete. We recommend contacting the local school district to confirm school assignments for this home.
Get a cash offer in 3 minutes
Find out how much your home could sell for in as little as 3 minutes with a no-obligation cash offer.
Estimated market value$459,700
Get a cash offer in 3 minutes
Find out how much your home could sell for in as little as 3 minutes with a no-obligation cash offer.
Estimated market value
$459,700

