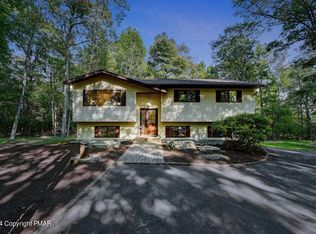Sold for $277,000
$277,000
237 Mohican Rd, Canadensis, PA 18325
3beds
960sqft
Residential, Single Family Residence
Built in 1991
3.38 Acres Lot
$291,500 Zestimate®
$289/sqft
$1,799 Estimated rent
Home value
$291,500
$271,000 - $312,000
$1,799/mo
Zestimate® history
Loading...
Owner options
Explore your selling options
What's special
** Highest and best due 5/5/2025 by 7pm please** Welcome to this beautifully updated 3-bedroom, 1-bath ranch home nestled on 3+ private acres, offering the perfect blend of modern updates and serene country living. Step inside to discover a brand-new kitchen, featuring stylish cabinetry, sleek countertops, and stainless steel appliances, a true centerpiece for family meals and entertaining. Outside, enjoy your expansive acreage with plenty of room for gardening, recreation, or simply relaxing in your peaceful surroundings. Whether you're seeking a quiet retreat or a place to grow, this property delivers!Additional features include updated flooring, fresh paint, and ample storage. Conveniently located with easy access to local amenities, yet tucked away for privacy -- this is a move-in-ready gem you won't want to miss. Added bonus to this space, STR friendly township and community!!
Zillow last checked: 8 hours ago
Listing updated: June 20, 2025 at 10:28am
Listed by:
Mary A. Hillegas,
RE/MAX Home Team
Bought with:
NON MEMBER
NON MEMBER
Source: GSBR,MLS#: SC252039
Facts & features
Interior
Bedrooms & bathrooms
- Bedrooms: 3
- Bathrooms: 1
- Full bathrooms: 1
Bedroom 1
- Description: Great Closet With Barn Doors
- Area: 112 Square Feet
- Dimensions: 11.2 x 10
Bedroom 2
- Description: Great Bedroom With Closet And Barn Doors
- Area: 102.21 Square Feet
- Dimensions: 10.11 x 10.11
Bedroom 3
- Description: Great Closet Space
- Area: 98.39 Square Feet
- Dimensions: 9.11 x 10.8
Primary bathroom
- Description: Claw Foot Tub And Glassed Shower Stall
- Area: 50.48 Square Feet
- Dimensions: 7.11 x 7.1
Kitchen
- Description: Newly Renovated With Imported Crystal Hardware
- Area: 161.95 Square Feet
- Dimensions: 20.5 x 7.9
Living room
- Description: Cozy Living Space With Great Lighting
- Area: 172.48 Square Feet
- Dimensions: 15.4 x 11.2
Other
- Description: With Great Lighthing Looking To Beautiful Backyard
- Area: 320 Square Feet
- Dimensions: 16 x 20
Heating
- Electric, Wood
Cooling
- None
Appliances
- Included: Built-In Electric Oven, Washer, Washer/Dryer Stacked, Washer/Dryer, Microwave, Electric Water Heater, Electric Oven, Electric Cooktop, Dryer, Dishwasher, Cooktop, Built-In Electric Range
- Laundry: In Kitchen, Inside
Features
- Chandelier, Granite Counters, Eat-in Kitchen
- Flooring: Luxury Vinyl
- Basement: Concrete,Sump Pump,Walk-Out Access,Full,Heated
- Attic: Partially Finished
- Fireplace features: Basement, Wood Burning
Interior area
- Total structure area: 960
- Total interior livable area: 960 sqft
- Finished area above ground: 960
- Finished area below ground: 0
Property
Parking
- Total spaces: 1
- Parking features: Basement, Driveway
- Garage spaces: 1
- Has uncovered spaces: Yes
Features
- Levels: One
- Stories: 1
- Patio & porch: Deck
- Exterior features: Private Yard, Rain Gutters
- Fencing: None
Lot
- Size: 3.38 Acres
- Dimensions: 147232
- Features: Back Yard, Wooded, Front Yard
Details
- Additional parcels included: Tax ID 01639702966742 parcel # 01.7A.2.19
- Parcel number: 01730701070110
- Zoning: Residential
- Zoning description: Residential
Construction
Type & style
- Home type: SingleFamily
- Architectural style: Ranch
- Property subtype: Residential, Single Family Residence
Materials
- Frame
- Foundation: Concrete Perimeter
- Roof: Shingle
Condition
- New construction: No
- Year built: 1991
Utilities & green energy
- Electric: 200+ Amp Service
- Sewer: Septic Tank
- Water: Well
- Utilities for property: Cable Available, Sewer Connected, Water Connected, Electricity Connected
Community & neighborhood
Security
- Security features: Smoke Detector(s)
Location
- Region: Canadensis
- Subdivision: Pocono Outpost
HOA & financial
HOA
- Has HOA: Yes
- HOA fee: $350 annually
- Second HOA fee: $350 one time
Other
Other facts
- Listing terms: Cash,USDA Loan,VA Loan,FHA,Conventional
- Road surface type: Gravel, Unimproved
Price history
| Date | Event | Price |
|---|---|---|
| 6/20/2025 | Sold | $277,000+13.1%$289/sqft |
Source: | ||
| 5/6/2025 | Pending sale | $245,000$255/sqft |
Source: | ||
| 5/2/2025 | Listed for sale | $245,000+172.2%$255/sqft |
Source: | ||
| 11/16/2001 | Sold | $90,000$94/sqft |
Source: Agent Provided Report a problem | ||
Public tax history
| Year | Property taxes | Tax assessment |
|---|---|---|
| 2025 | $2,831 +8.2% | $93,370 |
| 2024 | $2,615 +7% | $93,370 |
| 2023 | $2,444 +1.7% | $93,370 |
Find assessor info on the county website
Neighborhood: 18325
Nearby schools
GreatSchools rating
- 5/10Swiftwater El CenterGrades: K-3Distance: 7.6 mi
- 7/10Pocono Mountain East Junior High SchoolGrades: 7-8Distance: 8 mi
- 9/10Pocono Mountain East High SchoolGrades: 9-12Distance: 7.9 mi
Get a cash offer in 3 minutes
Find out how much your home could sell for in as little as 3 minutes with a no-obligation cash offer.
Estimated market value$291,500
Get a cash offer in 3 minutes
Find out how much your home could sell for in as little as 3 minutes with a no-obligation cash offer.
Estimated market value
$291,500
