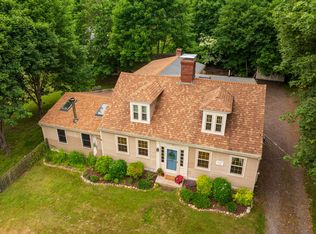Closed
$525,000
237 Old Road, Eliot, ME 03903
3beds
2,477sqft
Single Family Residence
Built in 1820
1.33 Acres Lot
$694,200 Zestimate®
$212/sqft
$3,158 Estimated rent
Home value
$694,200
$625,000 - $778,000
$3,158/mo
Zestimate® history
Loading...
Owner options
Explore your selling options
What's special
Welcome to 237 Old Road in Eliot! This home features a spacious kitchen with south-facing windows overlooking the backyard. The first-floor layout provides plenty of space for a dining room and two livings rooms or a first-floor office. The main structure is connected to a 1 car, post and beam garage by a large mudroom. The second-floor features 3 bedrooms, a large hall space, an office, and access to a walkup attic.
Outside, the large, level lot has an open, sunny backyard with an inground pool to enjoy in the summer. Recent additions to the property include a whole-home generator, a newer furnace, and a heat pump. Close to Kittery, Portsmouth, and all the beaches in Southern Maine, this property is within an hour commute of Boston as well!
This Colonial is as old as Maine itself and has all the charm you have been looking for. Don't miss out!
*****Open house Sunday February 12th, 11-1*****
Zillow last checked: 8 hours ago
Listing updated: September 06, 2024 at 07:46pm
Listed by:
Bean Group
Bought with:
Gosselin Realty Group
Source: Maine Listings,MLS#: 1552137
Facts & features
Interior
Bedrooms & bathrooms
- Bedrooms: 3
- Bathrooms: 2
- Full bathrooms: 1
- 1/2 bathrooms: 1
Bedroom 1
- Level: Second
- Area: 270 Square Feet
- Dimensions: 15 x 18
Bedroom 2
- Level: Second
- Area: 270 Square Feet
- Dimensions: 15 x 18
Bedroom 3
- Level: Second
- Area: 187 Square Feet
- Dimensions: 11 x 17
Dining room
- Level: First
- Area: 180 Square Feet
- Dimensions: 10 x 18
Kitchen
- Level: First
- Area: 270 Square Feet
- Dimensions: 18 x 15
Living room
- Level: First
- Area: 255 Square Feet
- Dimensions: 15 x 17
Living room
- Level: First
- Area: 420 Square Feet
- Dimensions: 15 x 28
Mud room
- Level: First
- Area: 130 Square Feet
- Dimensions: 13 x 10
Office
- Level: Second
- Area: 128 Square Feet
- Dimensions: 16 x 8
Other
- Level: Second
- Area: 90 Square Feet
- Dimensions: 9 x 10
Other
- Level: First
- Area: 144 Square Feet
- Dimensions: 18 x 8
Heating
- Heat Pump, Steam, Radiator
Cooling
- Heat Pump
Appliances
- Included: Cooktop, Dishwasher, Dryer, Microwave, Electric Range, Refrigerator, Wall Oven, Washer
Features
- Attic, Bathtub, Walk-In Closet(s)
- Flooring: Carpet, Tile, Wood
- Basement: Bulkhead,Interior Entry,Dirt Floor,Crawl Space,Partial,Brick/Mortar,Unfinished
- Number of fireplaces: 3
Interior area
- Total structure area: 2,477
- Total interior livable area: 2,477 sqft
- Finished area above ground: 2,477
- Finished area below ground: 0
Property
Parking
- Total spaces: 1
- Parking features: Paved, 1 - 4 Spaces, Off Street
- Garage spaces: 1
Features
- Has view: Yes
- View description: Scenic, Trees/Woods
Lot
- Size: 1.33 Acres
- Features: Near Public Beach, Near Turnpike/Interstate, Near Town, Suburban, Level, Open Lot
Details
- Parcel number: ELIOM19B81L
- Zoning: Suburban District
- Other equipment: Generator, Internet Access Available
Construction
Type & style
- Home type: SingleFamily
- Architectural style: Colonial
- Property subtype: Single Family Residence
Materials
- Other, Wood Frame, Vinyl Siding
- Foundation: Stone, Brick/Mortar
- Roof: Shingle
Condition
- Year built: 1820
Utilities & green energy
- Electric: Circuit Breakers, Generator Hookup
- Sewer: Private Sewer
- Water: Public
Community & neighborhood
Location
- Region: Eliot
Other
Other facts
- Road surface type: Paved
Price history
| Date | Event | Price |
|---|---|---|
| 12/18/2025 | Listing removed | $3,200$1/sqft |
Source: Zillow Rentals Report a problem | ||
| 12/1/2025 | Price change | $3,200-8.6%$1/sqft |
Source: Zillow Rentals Report a problem | ||
| 11/6/2025 | Listed for rent | $3,500$1/sqft |
Source: Zillow Rentals Report a problem | ||
| 12/7/2024 | Listing removed | $3,500-12.5%$1/sqft |
Source: Zillow Rentals Report a problem | ||
| 11/12/2024 | Listed for rent | $4,000$2/sqft |
Source: Zillow Rentals Report a problem | ||
Public tax history
| Year | Property taxes | Tax assessment |
|---|---|---|
| 2024 | $5,574 +0.7% | $470,400 +4.1% |
| 2023 | $5,536 +44.7% | $451,900 +42.9% |
| 2022 | $3,826 -6.7% | $316,200 +4.1% |
Find assessor info on the county website
Neighborhood: South Eliot
Nearby schools
GreatSchools rating
- 9/10Eliot Elementary SchoolGrades: PK-3Distance: 1 mi
- 8/10Marshwood Middle SchoolGrades: 6-8Distance: 1.9 mi
- 9/10Marshwood High SchoolGrades: 9-12Distance: 5.2 mi
Get pre-qualified for a loan
At Zillow Home Loans, we can pre-qualify you in as little as 5 minutes with no impact to your credit score.An equal housing lender. NMLS #10287.
Sell for more on Zillow
Get a Zillow Showcase℠ listing at no additional cost and you could sell for .
$694,200
2% more+$13,884
With Zillow Showcase(estimated)$708,084
